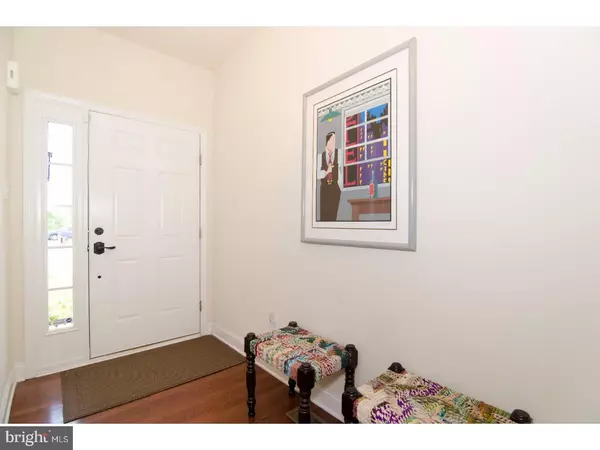$272,000
$274,900
1.1%For more information regarding the value of a property, please contact us for a free consultation.
2 Beds
3 Baths
2,075 SqFt
SOLD DATE : 08/17/2017
Key Details
Sold Price $272,000
Property Type Single Family Home
Sub Type Detached
Listing Status Sold
Purchase Type For Sale
Square Footage 2,075 sqft
Price per Sqft $131
Subdivision Villages At Hillview
MLS Listing ID 1003202091
Sold Date 08/17/17
Style Ranch/Rambler
Bedrooms 2
Full Baths 3
HOA Fees $267/mo
HOA Y/N Y
Abv Grd Liv Area 2,075
Originating Board TREND
Year Built 2013
Annual Tax Amount $6,337
Tax Year 2017
Lot Size 6,281 Sqft
Acres 0.14
Lot Dimensions 0 X 0
Property Description
Pristine Carriage Home located in one of Chester County's premier 55 communities. This Beautiful Washington II Model is nestled on a quiet cul-de-sac that offers oodles of upgrades including: Front Covered Porch, Gleaming Hardwood Floors, Custom Millwork, Recess Lighting, First Bedroom with adjoining Full Bathroom for guests (currently used as an Office) Formal Dining Area, Open Kitchen with 42" Maple Cabinetry, Pull Out Spice Rack, Granite Counter Tops, Double Sink w/Garbage Disp., Island with Breakfast Bar, S/S Appliance, Trash/Recycle Pull Outs, Double Door Pantry, Slider to Deck that overlooks open space. Open Living Room with Gas Fireplace with a 46" wall mounted TV (that stays), Ceiling Fan/Light, First Floor Laundry Room. Main Bedroom offers: Ceiling Fan/Light, Black Out Shades, Walk-In Closet, Single Closet, Full Bathroom offers: Tile Floor, Double Bowl Vanity & Walk-In Tile Shower with Seat. Has it All! Wait until your see the finished Walk Out Basement, Spacious Family Room with w/w carpet, Full Tile Floor Bathroom, Single Vanity and Tub/Shower, a Room Framed out could be an office plus a Large Storage area with utilities complete this floor. Outside lights are automatic Dusk to Dawn. So Many Upgrades to note, need to see to appreciate! Village of Hillview offers their residence Award Winning Amenities: Outdoor Pool, Indoor Pool with Jacuzzi, Showers, Fitness Center, Cabin with Billard games, Cottage for Arts & Crafts, Large Banquet building for festivies, Club House, Tennis & Pickleball Courts and the List goes on! Easy Access to Rt. 30 By-Pass, Rt. 30, Routes 202, Pa. Turnpike, 25 mins. to beautiful Longwood Gardens..endless places to visit. 3 Yr. Old Refrigerator, Washer, Dryer, Freezer & TV stay, wow what a bonus all you need are your bags. Shows like a Model!
Location
State PA
County Chester
Area Valley Twp (10338)
Zoning C
Rooms
Other Rooms Living Room, Dining Room, Primary Bedroom, Kitchen, Family Room, Bedroom 1, Laundry, Attic
Basement Full, Outside Entrance
Interior
Interior Features Primary Bath(s), Kitchen - Island, Butlers Pantry, Ceiling Fan(s), Stall Shower, Kitchen - Eat-In
Hot Water Natural Gas
Heating Gas, Forced Air
Cooling Central A/C
Flooring Wood, Fully Carpeted, Tile/Brick
Fireplaces Number 1
Fireplaces Type Marble, Gas/Propane
Equipment Built-In Range, Oven - Self Cleaning, Dishwasher, Disposal, Built-In Microwave
Fireplace Y
Appliance Built-In Range, Oven - Self Cleaning, Dishwasher, Disposal, Built-In Microwave
Heat Source Natural Gas
Laundry Main Floor
Exterior
Exterior Feature Deck(s), Porch(es)
Parking Features Inside Access, Garage Door Opener, Oversized
Garage Spaces 5.0
Utilities Available Cable TV
Amenities Available Swimming Pool, Tennis Courts, Club House
Water Access N
Roof Type Pitched,Shingle
Accessibility None
Porch Deck(s), Porch(es)
Attached Garage 2
Total Parking Spaces 5
Garage Y
Building
Lot Description Cul-de-sac, Open, Front Yard, Rear Yard, SideYard(s)
Story 1
Foundation Concrete Perimeter
Sewer Public Sewer
Water Public
Architectural Style Ranch/Rambler
Level or Stories 1
Additional Building Above Grade
Structure Type Cathedral Ceilings,9'+ Ceilings
New Construction N
Schools
School District Coatesville Area
Others
HOA Fee Include Pool(s),Common Area Maintenance,Lawn Maintenance,Snow Removal,Health Club,Management
Senior Community Yes
Tax ID 38-03 -0331
Ownership Fee Simple
Security Features Security System
Read Less Info
Want to know what your home might be worth? Contact us for a FREE valuation!

Our team is ready to help you sell your home for the highest possible price ASAP

Bought with James J Conlin • Long & Foster Real Estate, Inc.
"My job is to find and attract mastery-based agents to the office, protect the culture, and make sure everyone is happy! "
GET MORE INFORMATION






