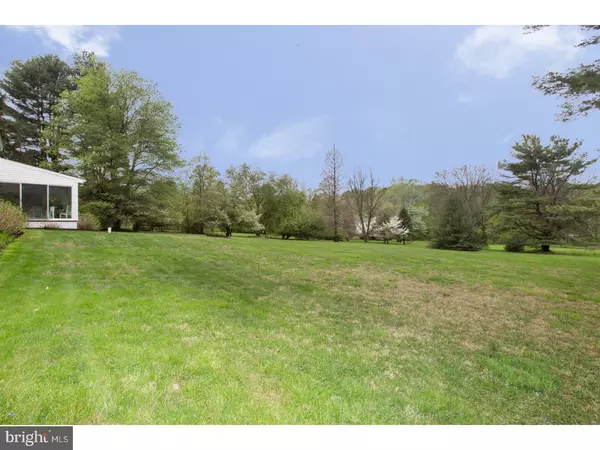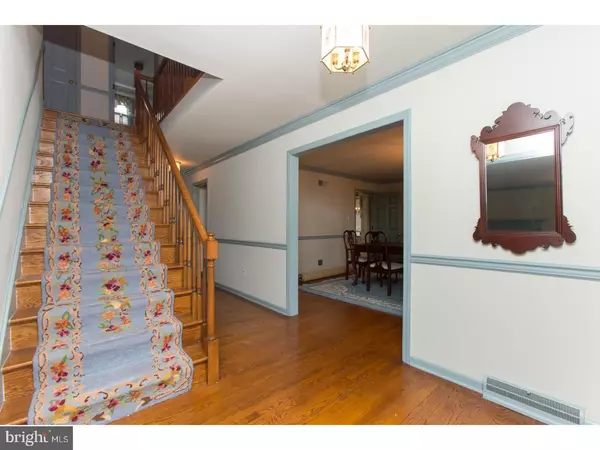$435,000
$439,900
1.1%For more information regarding the value of a property, please contact us for a free consultation.
4 Beds
3 Baths
3,312 SqFt
SOLD DATE : 06/28/2017
Key Details
Sold Price $435,000
Property Type Single Family Home
Sub Type Detached
Listing Status Sold
Purchase Type For Sale
Square Footage 3,312 sqft
Price per Sqft $131
Subdivision Hamorton Woods
MLS Listing ID 1003199499
Sold Date 06/28/17
Style Colonial
Bedrooms 4
Full Baths 2
Half Baths 1
HOA Fees $20/ann
HOA Y/N Y
Abv Grd Liv Area 3,312
Originating Board TREND
Year Built 1972
Annual Tax Amount $9,525
Tax Year 2017
Lot Size 1.500 Acres
Acres 1.5
Property Description
Hamorton Woods rarely gives up one of its gems! Elegant and stately, this beautiful Custom Colonial offers true comfort. Decorated in the Williamsburg Style, this 3,300 sq ft offers Large Spaces for you & yours to enjoy for a long long time. Your guests will appreciate the brick walkway to the Front Door... Opening to a Large Welcoming Foyer. To your left is a wonderful Living Room highlighted with Large Southern Facing Windows offering lots of light and a Massive Fireplace and Mantel to enjoy. To your right is a Dining Room for Everyone... Room for even the largest Furniture and Table. The Kitchen offers plenty of room for the Gourmet in you. Lots of Cabinets, Window to your Back Yard and pass through to the Breakfast Nook! Bright and cheery you'll enjoy your morning coffee on Sunday Mornings here. The Family Room takes Traditional and makes it Bright and New... Opens to a lovely Enclosed Brick Patio. The clan will enjoy their weekend afternoons here watching all the big big Back Yard Activities... Football or Soccer, it fits on this Expanse of a Back Yard! AND Open Space! This lot backs up to Association Owned Parkland for walks and Birds and Nature. Upstairs you'll find Bedrooms you can live in! Master Bedroom with Fireplace, Lots of Windows and plenty of Closet Space and Bath! Three Large and Beautiful Bedrooms, all with Large Closets and Large Windows provide peace and comfort. Hall Bath with a Huge Vanity... 2nd Floor Landing with a Nook for Reading or Sewing. The Mechanicals are all recent... This Home is Ready For Inspection! Lots of Room to Finish in the Basement.. Lots of Room in the Garage... There is so Much to Love here. Come see it today and Fall in Love!
Location
State PA
County Chester
Area Kennett Twp (10362)
Zoning R2
Direction South
Rooms
Other Rooms Living Room, Dining Room, Primary Bedroom, Bedroom 2, Bedroom 3, Kitchen, Family Room, Bedroom 1, Laundry, Other, Attic
Basement Full, Unfinished
Interior
Interior Features Primary Bath(s), Ceiling Fan(s), Dining Area
Hot Water Natural Gas
Heating Gas, Forced Air
Cooling Central A/C
Flooring Wood
Fireplaces Type Brick
Equipment Built-In Range, Dishwasher, Refrigerator
Fireplace N
Appliance Built-In Range, Dishwasher, Refrigerator
Heat Source Natural Gas
Laundry Main Floor
Exterior
Exterior Feature Patio(s)
Garage Spaces 4.0
Water Access N
Roof Type Pitched,Shingle
Accessibility None
Porch Patio(s)
Attached Garage 2
Total Parking Spaces 4
Garage Y
Building
Lot Description Level, Open
Story 2
Foundation Brick/Mortar
Sewer On Site Septic
Water Public
Architectural Style Colonial
Level or Stories 2
Additional Building Above Grade
New Construction N
Schools
School District Kennett Consolidated
Others
HOA Fee Include Parking Fee
Senior Community No
Tax ID 62-02 -0085.01D0
Ownership Fee Simple
Security Features Security System
Acceptable Financing Conventional, VA, FHA 203(b)
Listing Terms Conventional, VA, FHA 203(b)
Financing Conventional,VA,FHA 203(b)
Read Less Info
Want to know what your home might be worth? Contact us for a FREE valuation!

Our team is ready to help you sell your home for the highest possible price ASAP

Bought with Robert J Pileggi • Keller Williams Real Estate - West Chester
GET MORE INFORMATION
Agent | License ID: 0225193218 - VA, 5003479 - MD
+1(703) 298-7037 | jason@jasonandbonnie.com






