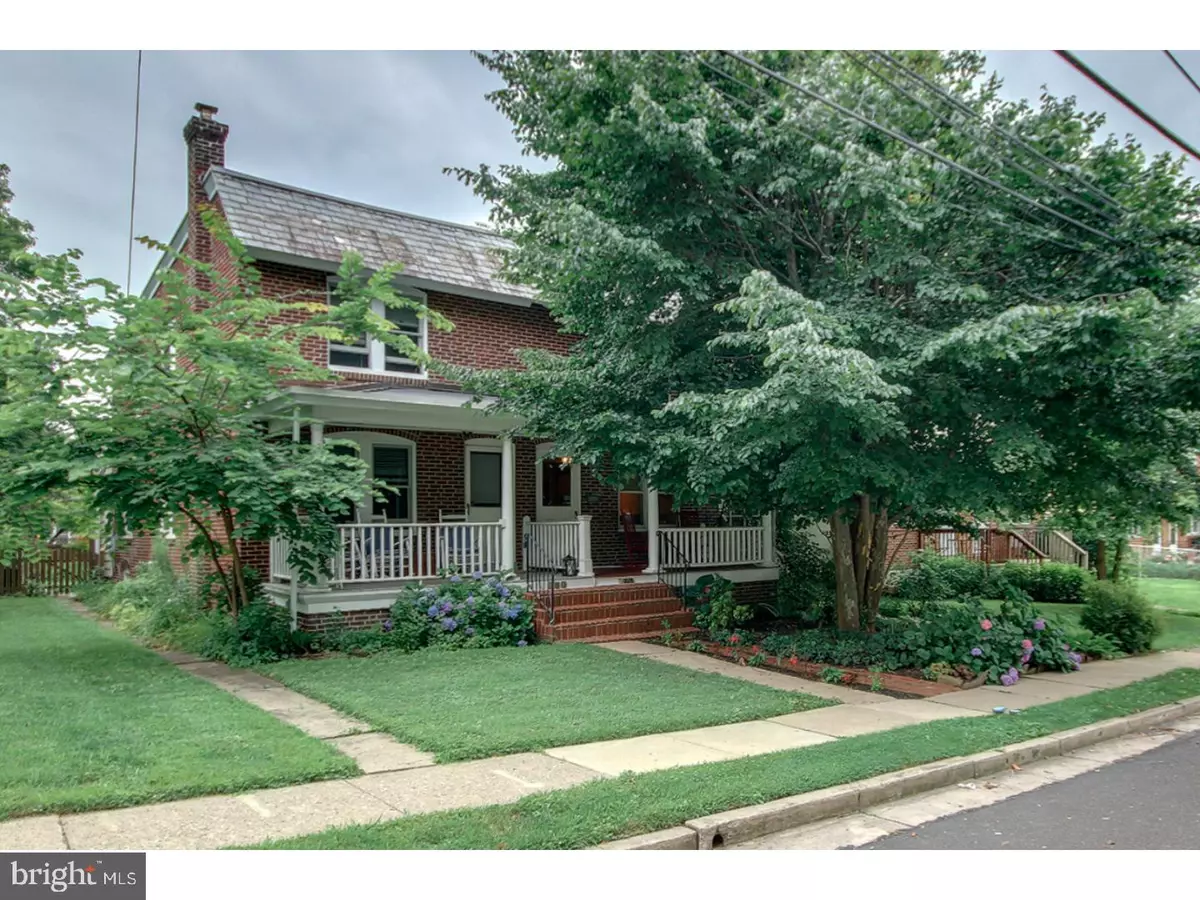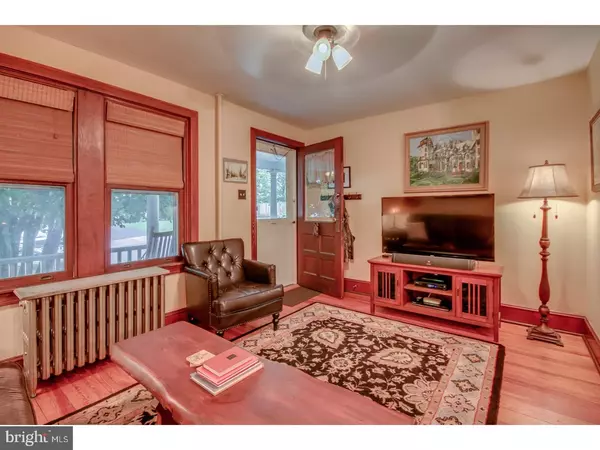$365,000
$365,000
For more information regarding the value of a property, please contact us for a free consultation.
3 Beds
2 Baths
1,280 SqFt
SOLD DATE : 09/15/2017
Key Details
Sold Price $365,000
Property Type Single Family Home
Sub Type Twin/Semi-Detached
Listing Status Sold
Purchase Type For Sale
Square Footage 1,280 sqft
Price per Sqft $285
MLS Listing ID 1000455291
Sold Date 09/15/17
Style Colonial
Bedrooms 3
Full Baths 1
Half Baths 1
HOA Y/N N
Abv Grd Liv Area 1,280
Originating Board TREND
Year Built 1927
Annual Tax Amount $2,496
Tax Year 2017
Lot Size 4,175 Sqft
Acres 0.1
Lot Dimensions 25X167
Property Description
Welcome home to this Stylish Doylestown Borough twin that's walking distance to your favorite dining and entertainment. Relax on the front porch rocking chairs and enjoy the mature trees that surround this quaint street. Off the porch and through the front door you are greeted by rich hardwood flooring and original 7inch baseboard trim. Following is the dining room with beautiful stained wood accents and easy access to the kitchen. The spacious Eat-In Kitchen is accented with exposed brick walls, wood beamed ceiling, freshly painted cabinetry and rustic tiled countertops. Located in the corner of the kitchen is an old world wood burning stove that adds a tremendous amount of function and character. Off the Kitchen is a converted porch entry that contains a half bath and washer/dryer. Up the wood staircase to the second floor you will find three nicely sized bedrooms all with ceiling fans and hardwood floors. The large full bath with claw foot tub is also located on this floor. The basement is finished with an area to lounge as well as a workshop area for all your projects. The tranquil backyard is surrounded by mature trees, privacy fencing and access to the back alley, parking spot as well as a greenhouse to get an early start on spring planting. Schedule your showing today and enjoy Borough living tomorrow.
Location
State PA
County Bucks
Area Doylestown Boro (10108)
Zoning CR
Rooms
Other Rooms Living Room, Dining Room, Primary Bedroom, Bedroom 2, Kitchen, Family Room, Bedroom 1, Mud Room, Other, Attic
Basement Full, Outside Entrance
Interior
Interior Features Ceiling Fan(s), Attic/House Fan, Wood Stove, Exposed Beams, Kitchen - Eat-In
Hot Water Electric
Heating Baseboard - Hot Water
Cooling Wall Unit
Flooring Wood, Tile/Brick
Equipment Dishwasher, Disposal
Fireplace N
Appliance Dishwasher, Disposal
Heat Source Oil
Laundry Main Floor
Exterior
Exterior Feature Deck(s), Porch(es)
Garage Spaces 1.0
Fence Other
Water Access N
Roof Type Pitched,Shingle
Accessibility None
Porch Deck(s), Porch(es)
Total Parking Spaces 1
Garage N
Building
Lot Description Front Yard, Rear Yard, SideYard(s)
Story 2
Sewer Public Sewer
Water Public
Architectural Style Colonial
Level or Stories 2
Additional Building Above Grade, Greenhouse
Structure Type 9'+ Ceilings
New Construction N
Schools
Elementary Schools Doyle
Middle Schools Lenape
High Schools Central Bucks High School West
School District Central Bucks
Others
Senior Community No
Tax ID 08-004-284
Ownership Fee Simple
Acceptable Financing Conventional
Listing Terms Conventional
Financing Conventional
Read Less Info
Want to know what your home might be worth? Contact us for a FREE valuation!

Our team is ready to help you sell your home for the highest possible price ASAP

Bought with Megan B Waits • Addison Wolfe Real Estate
GET MORE INFORMATION
Agent | License ID: 0225193218 - VA, 5003479 - MD
+1(703) 298-7037 | jason@jasonandbonnie.com






