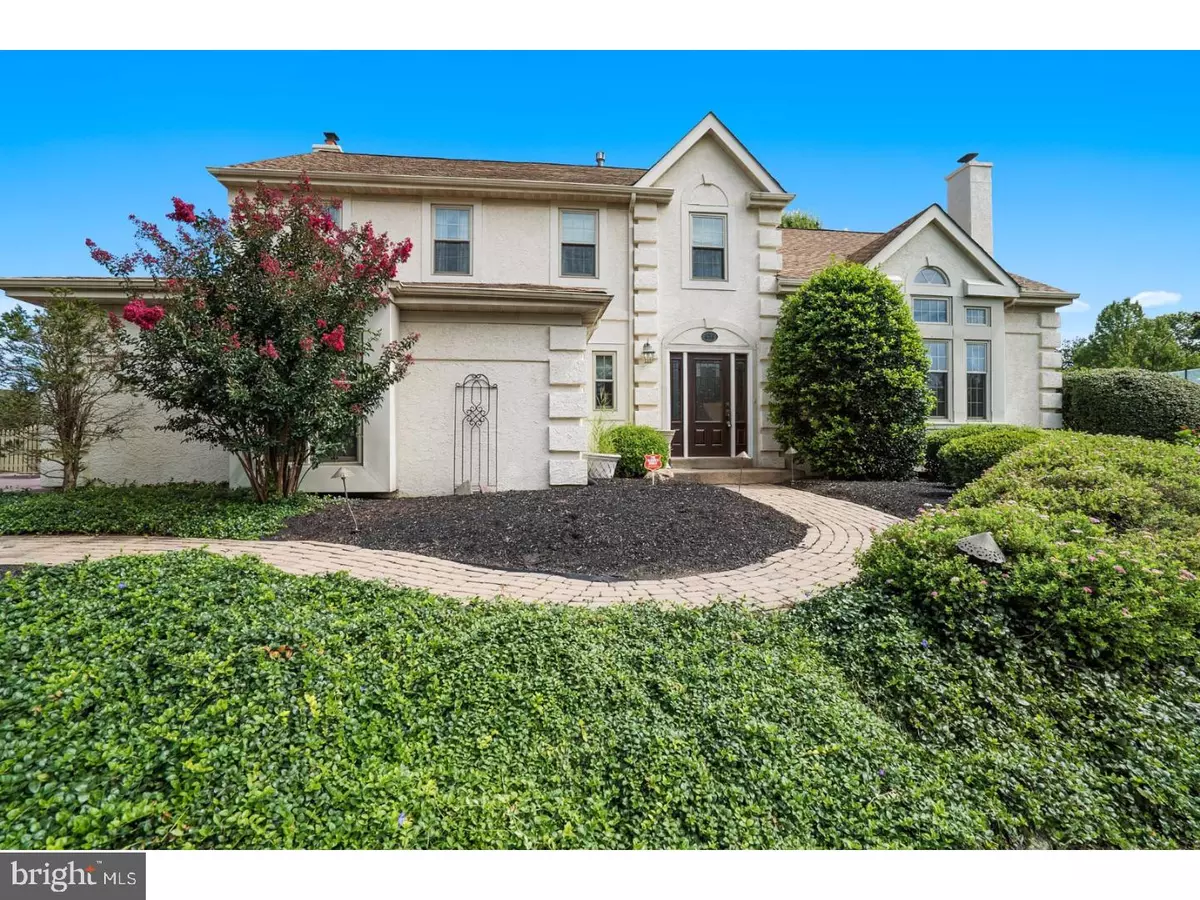$510,000
$512,950
0.6%For more information regarding the value of a property, please contact us for a free consultation.
4 Beds
4 Baths
2,992 SqFt
SOLD DATE : 11/06/2017
Key Details
Sold Price $510,000
Property Type Single Family Home
Sub Type Detached
Listing Status Sold
Purchase Type For Sale
Square Footage 2,992 sqft
Price per Sqft $170
Subdivision Laurel Oaks
MLS Listing ID 1000456451
Sold Date 11/06/17
Style Colonial
Bedrooms 4
Full Baths 3
Half Baths 1
HOA Fees $31/ann
HOA Y/N Y
Abv Grd Liv Area 2,992
Originating Board TREND
Year Built 1989
Annual Tax Amount $10,261
Tax Year 2017
Lot Size 0.283 Acres
Acres 0.28
Lot Dimensions 110X112
Property Description
Exceptional Laurel Oaks home situated on a beautiful wooded lot, at the end of a lovely scrolled walkway, framed by lush landscaping. Here lies a stunning 2,992 sq ft., 4 bedroom 3.5 bath, 2 car garage, 2 story home with a hard-wired security system, sprinkler system, hardwood floors and an in-ground heated pool. Enter your home to find a lovely 2 story living room with cathedral ceilings, arched windows, a brick fireplace and an open turned staircase. Continue back to your formal dining room which opens on to your updated eat-in kitchen offering Corian counters, cherry cabinetry, tiled back-splash, a double porcelain sink, pantry and a custom tiled floor with inlay. This space also offers a built-in dishwasher, microwave, gas range, stainless steel fridge and a breakfast bar leading to an eat-in area and family room. This bright space is filled with windows and a cozy gas fireplace. In this room you will find a large window seat to enjoy the view and access to the backyard. On this floor you will also find a convenient powder room and laundry room. Head upstairs to the Master bedroom suite. This spectacular room offers a tall cathedral ceilings, tons of space, an impressive en-suite Master bath with a whirlpool tub and a gorgeous double sink vanity. There are also French doors leading to an adjacent office that also has hallway access. Additional spacious bedrooms with roomy closet space and a full bathroom with double sinks completes this floor. Head down to the finished basement featuring a large living space, the 3rd full bath, a wet bar and storage. Outside in the backyard you have a true outdoor oasis. This amazing outdoor escape boasts a private fenced in yard with an extensive stone paver patio, slate decking bordering a heated in-ground pool, lush gardens with natural hardscape, a pond with a waterfall, a fire-pit with built-in seating, gazebo, shed, arbor, grill and an outdoor kitchen area. What a treat! Living at 438 Knollbrook you are in the great Neshaminy school district and minutes from I-95 and Route 1. Don't miss out on this gem, schedule an appointment to see your new home today!
Location
State PA
County Bucks
Area Middletown Twp (10122)
Zoning R
Rooms
Other Rooms Living Room, Dining Room, Primary Bedroom, Bedroom 2, Bedroom 3, Kitchen, Family Room, Bedroom 1
Basement Full, Fully Finished
Interior
Hot Water Natural Gas
Heating Programmable Thermostat
Cooling Central A/C
Flooring Wood, Fully Carpeted, Tile/Brick
Fireplaces Number 2
Fireplace Y
Heat Source Natural Gas
Laundry Main Floor
Exterior
Exterior Feature Patio(s)
Parking Features Inside Access, Garage Door Opener
Garage Spaces 2.0
Pool In Ground
Water Access N
Roof Type Shingle
Accessibility None
Porch Patio(s)
Attached Garage 2
Total Parking Spaces 2
Garage Y
Building
Story 2
Sewer Public Sewer
Water Public
Architectural Style Colonial
Level or Stories 2
Additional Building Above Grade
New Construction N
Schools
School District Neshaminy
Others
HOA Fee Include Common Area Maintenance
Senior Community No
Tax ID 22-081-419
Ownership Fee Simple
Read Less Info
Want to know what your home might be worth? Contact us for a FREE valuation!

Our team is ready to help you sell your home for the highest possible price ASAP

Bought with Anna M Rocco • RE/MAX Affiliates
GET MORE INFORMATION
Agent | License ID: 0225193218 - VA, 5003479 - MD
+1(703) 298-7037 | jason@jasonandbonnie.com






