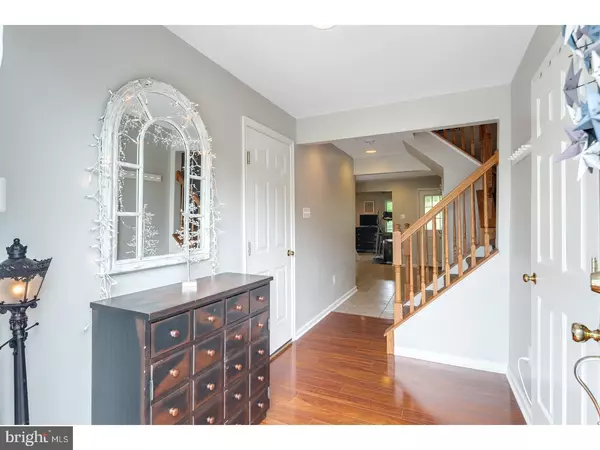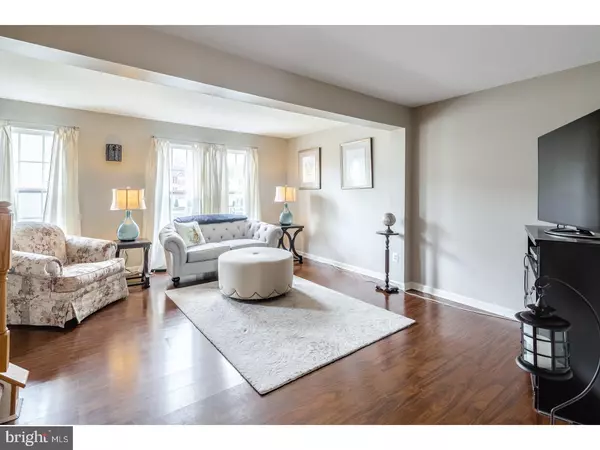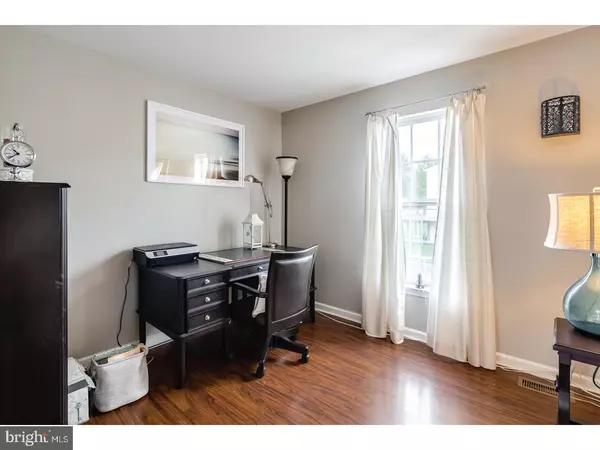$222,000
$222,500
0.2%For more information regarding the value of a property, please contact us for a free consultation.
3 Beds
3 Baths
2,248 SqFt
SOLD DATE : 10/31/2017
Key Details
Sold Price $222,000
Property Type Townhouse
Sub Type Interior Row/Townhouse
Listing Status Sold
Purchase Type For Sale
Square Footage 2,248 sqft
Price per Sqft $98
Subdivision Beaver Run Vil
MLS Listing ID 1000453771
Sold Date 10/31/17
Style Colonial
Bedrooms 3
Full Baths 2
Half Baths 1
HOA Fees $107/mo
HOA Y/N Y
Abv Grd Liv Area 2,248
Originating Board TREND
Year Built 2005
Annual Tax Amount $4,216
Tax Year 2017
Lot Size 2,000 Sqft
Acres 0.05
Lot Dimensions 20X100
Property Description
Welcome to this pristine three story stone front town home that sits on a quiet street in the beautifully maintained and desirable Beaver Run Village. Entering you immediately notice the flawless and durable pergo flooring that carries t/o the entire home, the completely finished lower level has endless possibilities and is suited perfectly for family room/playroom/4th bedroom, 12inch ceramic tile flooring t/o, recessed lighting, half bath, inside access to garage, rear outside access and laundry closet with all the amenities. The second floor is extremely bright and spacious with a large living room, eat-in kitchen offers solid oak cabinetry, island, stainless steal appliances, loads of counter top space, custom light fixtures, sliding glass door access to rear deck, and a formal dining room with gas fireplace. The third floor features the master bedroom with vaulted ceiling, huge walk-in closet, and spotless master bathroom with soaking tub and tiled stall shower. The two additional bedrooms are a generous size both with ample closet space, and a full hallway bathroom. Conveniently close to shopping and major highways, endless upgrades throughout and this home reflexes the "pride of ownership".
Location
State PA
County Bucks
Area Richland Twp (10136)
Zoning SRL
Rooms
Other Rooms Living Room, Dining Room, Primary Bedroom, Bedroom 2, Kitchen, Family Room, Bedroom 1, Other
Basement Outside Entrance, Fully Finished
Interior
Interior Features Primary Bath(s), Kitchen - Island, Butlers Pantry, Skylight(s), Ceiling Fan(s), WhirlPool/HotTub, Stall Shower, Kitchen - Eat-In
Hot Water Natural Gas
Heating Forced Air
Cooling Central A/C
Flooring Wood
Fireplaces Number 1
Fireplaces Type Gas/Propane
Equipment Dishwasher, Refrigerator, Disposal
Fireplace Y
Window Features Energy Efficient
Appliance Dishwasher, Refrigerator, Disposal
Heat Source Natural Gas
Laundry Lower Floor
Exterior
Exterior Feature Deck(s)
Garage Spaces 3.0
Utilities Available Cable TV
Water Access N
Roof Type Shingle
Accessibility None
Porch Deck(s)
Total Parking Spaces 3
Garage N
Building
Story 3+
Sewer Public Sewer
Water Public
Architectural Style Colonial
Level or Stories 3+
Additional Building Above Grade
New Construction N
Schools
School District Quakertown Community
Others
HOA Fee Include Common Area Maintenance,Ext Bldg Maint,Lawn Maintenance,Snow Removal,Trash,Management
Senior Community No
Tax ID 36-026-013
Ownership Fee Simple
Read Less Info
Want to know what your home might be worth? Contact us for a FREE valuation!

Our team is ready to help you sell your home for the highest possible price ASAP

Bought with Kandece M Henning • Keller Williams Real Estate-Montgomeryville
GET MORE INFORMATION
Agent | License ID: 0225193218 - VA, 5003479 - MD
+1(703) 298-7037 | jason@jasonandbonnie.com






