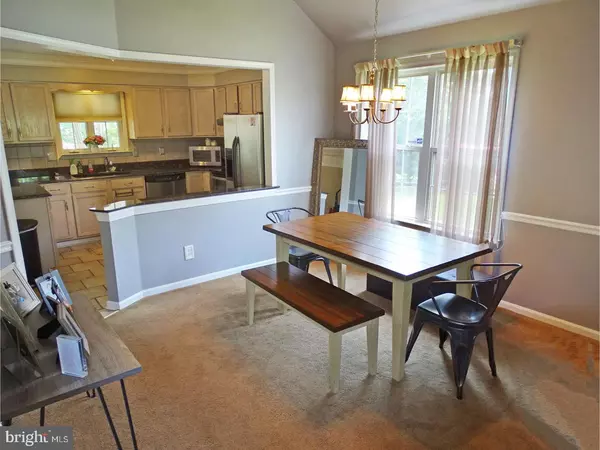$340,000
$349,900
2.8%For more information regarding the value of a property, please contact us for a free consultation.
3 Beds
3 Baths
1,816 SqFt
SOLD DATE : 10/31/2017
Key Details
Sold Price $340,000
Property Type Single Family Home
Sub Type Detached
Listing Status Sold
Purchase Type For Sale
Square Footage 1,816 sqft
Price per Sqft $187
Subdivision None Available
MLS Listing ID 1000241745
Sold Date 10/31/17
Style Colonial
Bedrooms 3
Full Baths 2
Half Baths 1
HOA Y/N N
Abv Grd Liv Area 1,816
Originating Board TREND
Year Built 1995
Annual Tax Amount $6,573
Tax Year 2017
Lot Size 0.381 Acres
Acres 0.38
Lot Dimensions 80X204
Property Description
This beautiful 3 bedroom colonial is located on a large, open lot in Langhorne, PA. The home features a two-story foyer and open floor plan. The first floor features a living room/dining room combination with access to a huge kitchen with granite counter tops, ceramic tile floor, stainless steel appliances, and a separate breakfast room. Off of the kitchen is a family room with a gas fireplace. The family room has sliding glass doors exiting onto a 400 square foot E P Henry Paver Patio (partially covered). The first floor also features laundry room with front loading washer and dryer and a separate room which can be used as an office or den. The second floor features 3 bedrooms, the Master Bedroom has a full bath with separate soaking tub and shower. The home was built with a 2-car garage which has been converted into living space (this was the former builder's model), and can easily be converted back into a garage, Updates: New roof 2014, New AC 2012,New Hot Water Heater May 2015, Carpet in bedrooms 2016 and this week new refrigerator.
Location
State PA
County Bucks
Area Middletown Twp (10122)
Zoning OR
Rooms
Other Rooms Living Room, Dining Room, Primary Bedroom, Bedroom 2, Kitchen, Family Room, Bedroom 1
Interior
Interior Features Ceiling Fan(s), Kitchen - Eat-In
Hot Water Natural Gas
Heating Forced Air
Cooling Central A/C
Flooring Wood, Fully Carpeted, Tile/Brick
Fireplaces Number 1
Fireplace Y
Window Features Energy Efficient
Heat Source Natural Gas
Laundry Main Floor
Exterior
Exterior Feature Patio(s)
Garage Spaces 2.0
Utilities Available Cable TV
Water Access N
Roof Type Pitched,Shingle
Accessibility None
Porch Patio(s)
Attached Garage 2
Total Parking Spaces 2
Garage Y
Building
Story 2
Foundation Slab
Sewer Public Sewer
Water Public
Architectural Style Colonial
Level or Stories 2
Additional Building Above Grade
Structure Type Cathedral Ceilings,9'+ Ceilings
New Construction N
Schools
High Schools Neshaminy
School District Neshaminy
Others
Senior Community No
Tax ID 22-015-006-006
Ownership Fee Simple
Security Features Security System
Read Less Info
Want to know what your home might be worth? Contact us for a FREE valuation!

Our team is ready to help you sell your home for the highest possible price ASAP

Bought with Jackson J Masih • RE/MAX Prime Real Estate - Philadelphia
GET MORE INFORMATION
Agent | License ID: 0225193218 - VA, 5003479 - MD
+1(703) 298-7037 | jason@jasonandbonnie.com






