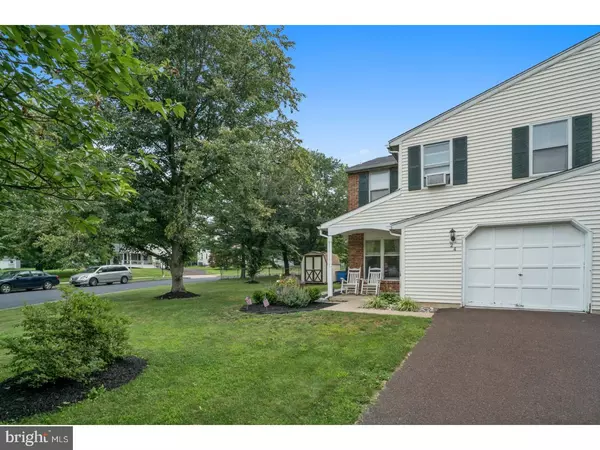$205,000
$220,000
6.8%For more information regarding the value of a property, please contact us for a free consultation.
3 Beds
2 Baths
1,736 SqFt
SOLD DATE : 08/25/2017
Key Details
Sold Price $205,000
Property Type Single Family Home
Sub Type Twin/Semi-Detached
Listing Status Sold
Purchase Type For Sale
Square Footage 1,736 sqft
Price per Sqft $118
Subdivision Meadow Wood
MLS Listing ID 1002624369
Sold Date 08/25/17
Style Other
Bedrooms 3
Full Baths 1
Half Baths 1
HOA Y/N N
Abv Grd Liv Area 1,736
Originating Board TREND
Year Built 1987
Annual Tax Amount $3,646
Tax Year 2017
Lot Size 7,405 Sqft
Acres 0.17
Lot Dimensions 170X65
Property Description
This gorgeous home offers 3 bedrooms, 1.5 baths and an attached garage that half has been renovated into an extra finished playroom and the other half for storage! As you enter in the home you are welcomed to an open concept main floor layout featuring hardwood flooring, crown molding and fresh paint throughout the home! The large living room leads to the oversized dining room with a gas fireplace that opens to the updated kitchen. This kitchen has plenty of counter and cabinet space, tile flooring, large island and access to the updated laundry room with cabinet and counter space that leads to the large backyard! Also on the main floor is a half bath and a play room with a ceiling fan and access to the attached garage which is great for storage. Upstairs is the large master bedroom with a walk-in closet, a sink with vanity and plenty of natural light. Two generously sized bedrooms with great closet space are also found on this level with an updated full hall bath featuring a large vanity with a tub shower combo. Back outside the home you will find a large fenced in backyard which is great for entertaining, a shed and a covered front porch that was recently renovated! Call and make your appointment today to see this beautiful home!
Location
State PA
County Bucks
Area West Rockhill Twp (10152)
Zoning SR
Rooms
Other Rooms Living Room, Dining Room, Primary Bedroom, Bedroom 2, Kitchen, Bedroom 1, Laundry
Interior
Interior Features Primary Bath(s), Ceiling Fan(s), Kitchen - Eat-In
Hot Water Electric
Heating Electric, Baseboard
Cooling Wall Unit
Flooring Wood, Fully Carpeted, Tile/Brick
Fireplaces Number 1
Fireplaces Type Gas/Propane
Fireplace Y
Heat Source Electric
Laundry Main Floor
Exterior
Exterior Feature Patio(s)
Garage Spaces 3.0
Utilities Available Cable TV
Water Access N
Roof Type Pitched
Accessibility None
Porch Patio(s)
Total Parking Spaces 3
Garage N
Building
Lot Description Front Yard, Rear Yard, SideYard(s)
Story 2
Sewer Public Sewer
Water Public
Architectural Style Other
Level or Stories 2
Additional Building Above Grade
New Construction N
Schools
High Schools Pennridge
School District Pennridge
Others
Senior Community No
Tax ID 52-026-044
Ownership Fee Simple
Read Less Info
Want to know what your home might be worth? Contact us for a FREE valuation!

Our team is ready to help you sell your home for the highest possible price ASAP

Bought with Tony Molaee • BHHS Fox & Roach-Doylestown
GET MORE INFORMATION
Agent | License ID: 0225193218 - VA, 5003479 - MD
+1(703) 298-7037 | jason@jasonandbonnie.com






