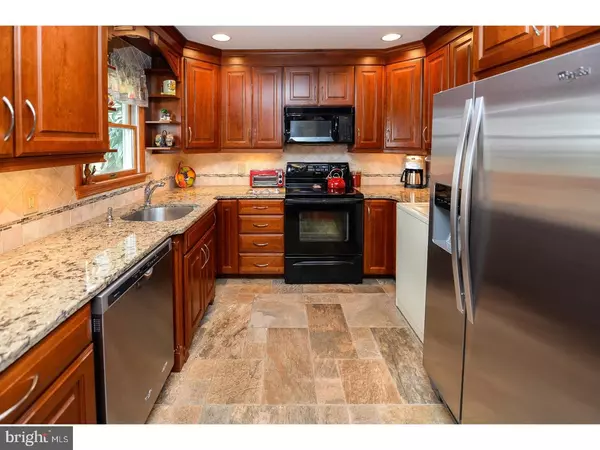$280,000
$285,000
1.8%For more information regarding the value of a property, please contact us for a free consultation.
4 Beds
3 Baths
1,754 SqFt
SOLD DATE : 06/26/2017
Key Details
Sold Price $280,000
Property Type Single Family Home
Sub Type Detached
Listing Status Sold
Purchase Type For Sale
Square Footage 1,754 sqft
Price per Sqft $159
Subdivision Cobalt Ridge
MLS Listing ID 1002615139
Sold Date 06/26/17
Style Cape Cod
Bedrooms 4
Full Baths 3
HOA Y/N N
Abv Grd Liv Area 1,754
Originating Board TREND
Year Built 1956
Annual Tax Amount $4,021
Tax Year 2017
Lot Size 6,666 Sqft
Acres 0.15
Lot Dimensions 66X101
Property Description
Pack your bags and move in to this updated Jubilee located in the Neshaminy School District. As you step in to the property you are welcomed by the inviting living room with warm colored laminate floors that extend in to the dining area. Connected to the dining area is the modern kitchen complete with quartz countertops, stainless steel appliances, ceramic tile flooring and an abundance of cabinet space (updated 2012). If you have been looking for your very own tavern, look no further. Located just to the side of the dining area, offering a hand-crafted bar with in wall tap, built-in book shelves and bar ledge for additional seating. Located on the first floor is a spacious front bedroom with large closet and full hall bath. As a bonus to the first level there is a rare find, a master bedroom with en suite bath. Constructed in 2007 this room has a sitting area with laminate flooring, large bedroom space with wall-to-wall carpeting, full bath and deep closet with organizational shelving. On the second level are two generous bedrooms and a three-piece hall bath with ceramic tile flooring and tub surround. Storage is not a problem when you have the first-floor storage room with pull-down access stairs to the attic space. An additional feature of this home are the two Mini split systems found in the master bedroom and living room. If you like to BBQ and entertain then this backyard is for you. Offering an expanded concrete patio where there is more than enough room to gather at the table after you've cooked up your favorite meal. The large yard has endless possibilities, maybe now is the time to start your very own vegetable garden. This home has been lovingly maintained and updated throughout the years and it shows. Come and see for yourself what this home has to offer, you won't be disappointed.
Location
State PA
County Bucks
Area Middletown Twp (10122)
Zoning R2
Rooms
Other Rooms Living Room, Dining Room, Primary Bedroom, Bedroom 2, Bedroom 3, Kitchen, Bedroom 1, Other
Interior
Interior Features Primary Bath(s), Ceiling Fan(s)
Hot Water Oil
Heating Oil, Baseboard
Cooling Wall Unit
Flooring Wood, Fully Carpeted, Tile/Brick
Equipment Dishwasher
Fireplace N
Window Features Bay/Bow
Appliance Dishwasher
Heat Source Oil
Laundry Main Floor
Exterior
Exterior Feature Patio(s)
Garage Spaces 3.0
Water Access N
Accessibility None
Porch Patio(s)
Total Parking Spaces 3
Garage N
Building
Lot Description Front Yard, Rear Yard, SideYard(s)
Story 1.5
Sewer Public Sewer
Water Public
Architectural Style Cape Cod
Level or Stories 1.5
Additional Building Above Grade
New Construction N
Schools
School District Neshaminy
Others
Senior Community No
Tax ID 22-062-125
Ownership Fee Simple
Read Less Info
Want to know what your home might be worth? Contact us for a FREE valuation!

Our team is ready to help you sell your home for the highest possible price ASAP

Bought with Robert A Mika • BHHS Fox & Roach-Center City Walnut
GET MORE INFORMATION
Agent | License ID: 0225193218 - VA, 5003479 - MD
+1(703) 298-7037 | jason@jasonandbonnie.com






