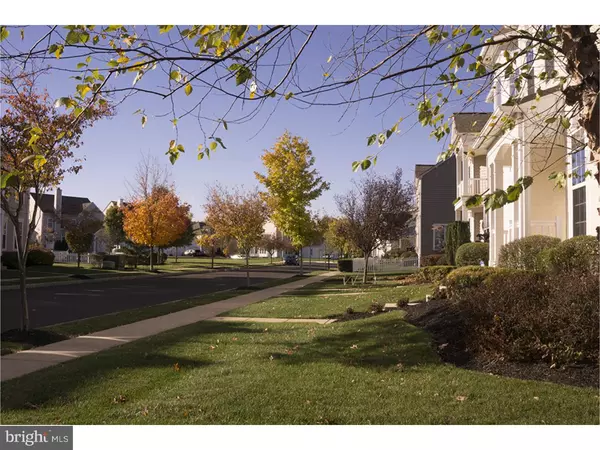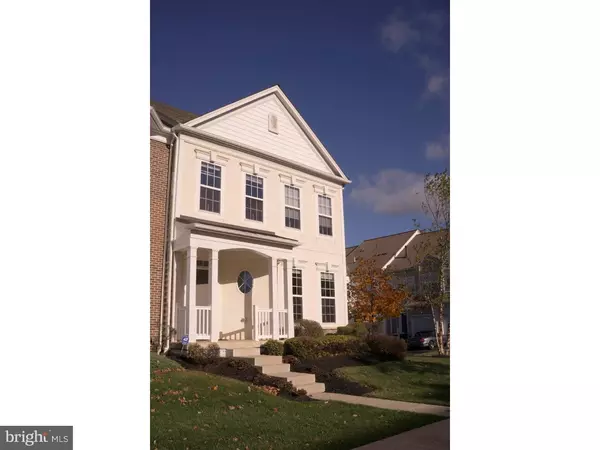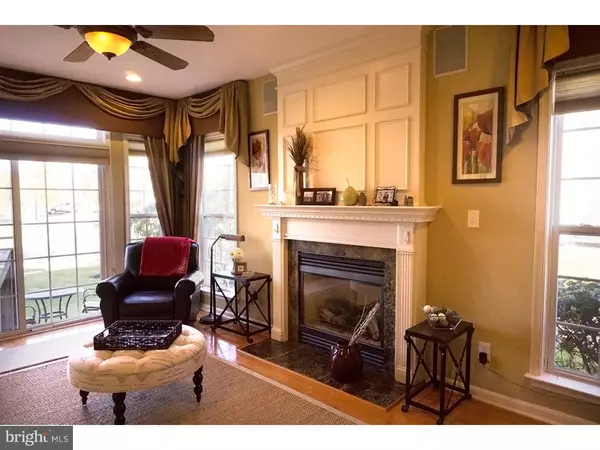$335,000
$339,000
1.2%For more information regarding the value of a property, please contact us for a free consultation.
3 Beds
4 Baths
2,206 SqFt
SOLD DATE : 02/27/2017
Key Details
Sold Price $335,000
Property Type Townhouse
Sub Type End of Row/Townhouse
Listing Status Sold
Purchase Type For Sale
Square Footage 2,206 sqft
Price per Sqft $151
Subdivision Bedminster Square
MLS Listing ID 1002596445
Sold Date 02/27/17
Style Colonial
Bedrooms 3
Full Baths 3
Half Baths 1
HOA Fees $132/mo
HOA Y/N Y
Abv Grd Liv Area 2,206
Originating Board TREND
Year Built 2005
Annual Tax Amount $5,370
Tax Year 2017
Lot Size 4,386 Sqft
Acres 0.1
Lot Dimensions 39X103
Property Description
Beautiful Pulte built former sample end unit home with over $100,000 of upgrades. This is an immaculate home waiting for you to move in. It features an open floor plan with hardwood flooring through-out the 1st floor and recessed lighting and trim package through-out the home. The upgraded gourmet kitchen features GE Profile appliances, double sink, built-in microwave and dishwasher. You can eat-in or use the breakfast bar. Off the kitchen is the formal dining room with crown moldings and a bay window for extra natural light. The bright living room features lots of windows, a custom gas fireplace, and sliding glass doors leading to the patio. On the lower level you have a hugh finished basement that features a large family/great room, a full tile bathroom, an office/study or 4th bedroom with an egress window. There is also another room for storage. The basement was waterproofed by the builder. On the upper level you have 3 spacious bedrooms, one is the master suite. Here you have double entry doors leading to the spacious suite that features: 2 walk-in closets, a beautiful tray ceiling with ceiling fan and a sitting area. The upgraded bright master bathroom has double entry doors that leads to a large whirlpool tub, a separate toilet closet, beautiful tiled shower, and double sinks. The second floor also has another full bathroom, hall linen closet and laundry room. This home has so many upgrades it must be seen to appreciate. This amazing community is also minutes from Doylestown Boro and has its own playground area. Please call today to set up your showing of this gorgeous home. You won't regret it.
Location
State PA
County Bucks
Area Bedminster Twp (10101)
Zoning R3
Rooms
Other Rooms Living Room, Dining Room, Primary Bedroom, Bedroom 2, Kitchen, Family Room, Bedroom 1
Basement Full, Fully Finished
Interior
Interior Features Primary Bath(s), Ceiling Fan(s), Stall Shower, Kitchen - Eat-In
Hot Water Natural Gas
Heating Gas, Forced Air
Cooling Central A/C
Flooring Wood, Fully Carpeted, Tile/Brick
Fireplaces Number 1
Fireplaces Type Gas/Propane
Equipment Dishwasher, Disposal, Built-In Microwave
Fireplace Y
Window Features Bay/Bow
Appliance Dishwasher, Disposal, Built-In Microwave
Heat Source Natural Gas
Laundry Upper Floor
Exterior
Exterior Feature Patio(s)
Parking Features Inside Access, Garage Door Opener
Garage Spaces 1.0
Amenities Available Tennis Courts, Tot Lots/Playground
Water Access N
Roof Type Shingle
Accessibility None
Porch Patio(s)
Attached Garage 1
Total Parking Spaces 1
Garage Y
Building
Lot Description Corner
Story 2
Sewer Public Sewer
Water Public
Architectural Style Colonial
Level or Stories 2
Additional Building Above Grade
Structure Type 9'+ Ceilings
New Construction N
Schools
School District Pennridge
Others
HOA Fee Include Common Area Maintenance,Lawn Maintenance,Snow Removal,Trash
Senior Community No
Tax ID 01-017-056
Ownership Fee Simple
Security Features Security System
Acceptable Financing Conventional, VA, FHA 203(b)
Listing Terms Conventional, VA, FHA 203(b)
Financing Conventional,VA,FHA 203(b)
Read Less Info
Want to know what your home might be worth? Contact us for a FREE valuation!

Our team is ready to help you sell your home for the highest possible price ASAP

Bought with Chad B Blankenbiller • Keller Williams Real Estate-Doylestown
GET MORE INFORMATION
Agent | License ID: 0225193218 - VA, 5003479 - MD
+1(703) 298-7037 | jason@jasonandbonnie.com






