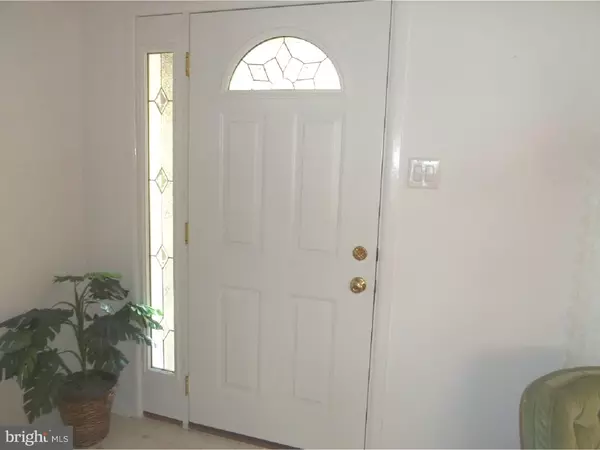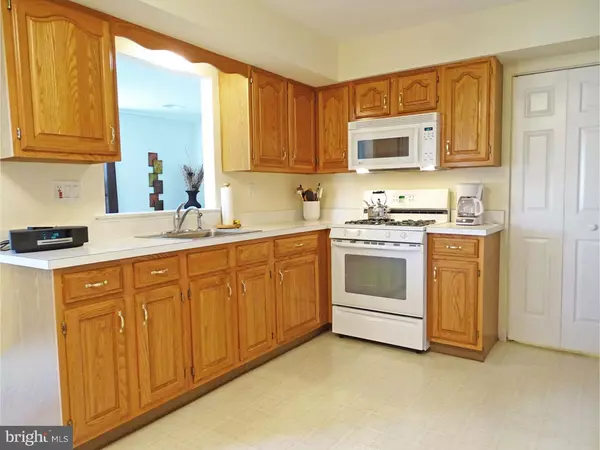$236,500
$236,900
0.2%For more information regarding the value of a property, please contact us for a free consultation.
3 Beds
2 Baths
1,988 SqFt
SOLD DATE : 01/25/2017
Key Details
Sold Price $236,500
Property Type Townhouse
Sub Type Interior Row/Townhouse
Listing Status Sold
Purchase Type For Sale
Square Footage 1,988 sqft
Price per Sqft $118
Subdivision Neshaminy Valley
MLS Listing ID 1002595789
Sold Date 01/25/17
Style Colonial
Bedrooms 3
Full Baths 1
Half Baths 1
HOA Y/N N
Abv Grd Liv Area 1,988
Originating Board TREND
Year Built 1973
Annual Tax Amount $3,945
Tax Year 2016
Lot Size 3,100 Sqft
Acres 0.07
Lot Dimensions 31X100
Property Description
Located in a quiet neighborhood, this home is in move-in condition - immaculate and neutral throughout. Ideally located within minutes of commuter routes and a diverse selection of shopping and restaurants including the Neshaminy Mall, and a very short walk to Valley Elementary School. The property features a wide driveway and covered porch leading into the foyer with new door and sidelight, both with etched glass inserts. The spacious living room is brightened by 5 ft. double windows and is open to the dining room, both with new neutral carpeting. A spacious kitchen offers oak cabinetry with raised panel inserts, a wide pantry, new ceiling lights, and an opening to the family room. Maytag appliances include a gas range with self-clean oven; built-in microwave oven; refrigerator with french doors, bottom freezer, and filtered water dispenser; plus waste disposal. The adjoining family room, also with new neutral carpeting, is ready for relaxed fun and has an exit door and storm door to a patio and fenced yard. The laundry room and garage access is just off the kitchen. A powder room completes the first floor. Upstairs, an oversized master bedroom has room for a sitting area and/or office space, plus multiple windows, a walk-in closet, private vanity area, and doorway to the hall bath with glass tub/shower enclosure. Two additional bedrooms are both nicely sized, have double closets. A concrete patio overlooks the fenced rear yard. Nearby discover a nice-equipped playground. This super clean and move-in ready townhome offers spacious living and is priced right. Call today for your personal showing and come see this fantastic property in person before the opportunity is gone.
Location
State PA
County Bucks
Area Bensalem Twp (10102)
Zoning R3
Rooms
Other Rooms Living Room, Dining Room, Primary Bedroom, Bedroom 2, Kitchen, Family Room, Bedroom 1, Attic
Interior
Interior Features Butlers Pantry, Kitchen - Eat-In
Hot Water Natural Gas
Heating Gas, Forced Air
Cooling Central A/C
Flooring Fully Carpeted, Vinyl, Tile/Brick
Equipment Built-In Range, Oven - Self Cleaning, Disposal, Built-In Microwave
Fireplace N
Window Features Replacement
Appliance Built-In Range, Oven - Self Cleaning, Disposal, Built-In Microwave
Heat Source Natural Gas
Laundry Main Floor
Exterior
Exterior Feature Patio(s), Porch(es)
Parking Features Inside Access, Garage Door Opener
Garage Spaces 3.0
Fence Other
Utilities Available Cable TV
Water Access N
Roof Type Shingle
Accessibility None
Porch Patio(s), Porch(es)
Attached Garage 1
Total Parking Spaces 3
Garage Y
Building
Lot Description Cul-de-sac, Level
Story 2
Foundation Slab
Sewer Public Sewer
Water Public
Architectural Style Colonial
Level or Stories 2
Additional Building Above Grade
New Construction N
Schools
School District Bensalem Township
Others
Pets Allowed Y
Senior Community No
Tax ID 02-089-590
Ownership Fee Simple
Acceptable Financing Conventional, VA, FHA 203(b)
Listing Terms Conventional, VA, FHA 203(b)
Financing Conventional,VA,FHA 203(b)
Pets Allowed Case by Case Basis
Read Less Info
Want to know what your home might be worth? Contact us for a FREE valuation!

Our team is ready to help you sell your home for the highest possible price ASAP

Bought with Nancy Aulett • Keller Williams Real Estate-Langhorne
GET MORE INFORMATION
Agent | License ID: 0225193218 - VA, 5003479 - MD
+1(703) 298-7037 | jason@jasonandbonnie.com






