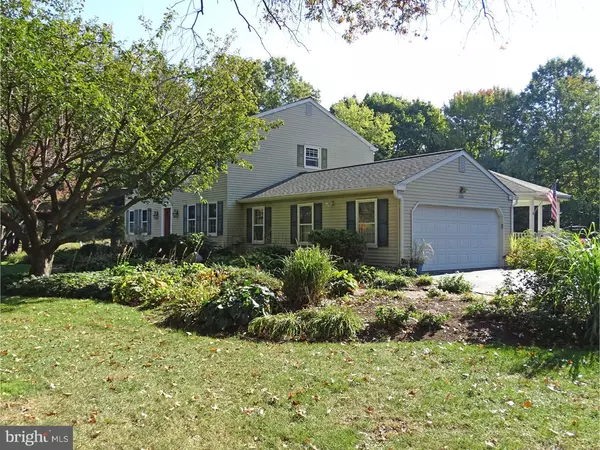$565,000
$585,000
3.4%For more information regarding the value of a property, please contact us for a free consultation.
4 Beds
3 Baths
2,882 SqFt
SOLD DATE : 02/28/2017
Key Details
Sold Price $565,000
Property Type Single Family Home
Sub Type Detached
Listing Status Sold
Purchase Type For Sale
Square Footage 2,882 sqft
Price per Sqft $196
MLS Listing ID 1002592523
Sold Date 02/28/17
Style Colonial
Bedrooms 4
Full Baths 2
Half Baths 1
HOA Y/N N
Abv Grd Liv Area 2,882
Originating Board TREND
Year Built 1976
Annual Tax Amount $8,007
Tax Year 2017
Lot Size 0.921 Acres
Acres 0.92
Lot Dimensions 148X271
Property Description
Tucked into a small community, and within 10 minutes of the many benefits of Doylestown's shops and restaurants, this well designed and expanded colonial has room for everyone. Gleaming hardwood and tile floors cover the entire first floor, with crown moldings, built-in shelves, wood burning fireplace, and full rear addition that creates an open floor plan with gracious family/media room and bright breakfast room. The gourmet granite kitchen is the heart of this downstairs space, perfect for large gatherings. A 6 burner Wolfe gas stove, vented stainless hood, counter-depth SubZero, under-counter micro, double sinks, roll-out shelves, hidden trash drawer, double door pantry and "miles" of counters are waiting for you! A large laundry room and separate powder room connect the garage to the house. Outside there is a vaulted covered patio with fan for al fresco dining next to the in ground pool which was beautifully upgraded this year (coping/tile) and features a fence that keeps it separate from the house and yard. Two large sheds give ample storage for lawn and pool accessories/equipment. Back inside, the upstairs bedrooms are evenly sized. Pull down attic stairs lead to a floored attic. You will love the uniform comfort of hot water baseboard heat, and the two-zoned central air conditioning. Electrical panel is also wired for a generator (excl).
Location
State PA
County Bucks
Area Buckingham Twp (10106)
Zoning R1
Rooms
Other Rooms Living Room, Dining Room, Primary Bedroom, Bedroom 2, Bedroom 3, Kitchen, Family Room, Bedroom 1, Laundry, Other, Attic
Basement Full, Unfinished
Interior
Interior Features Primary Bath(s), Butlers Pantry, Ceiling Fan(s), Water Treat System, Stall Shower, Dining Area
Hot Water S/W Changeover
Heating Oil, Baseboard
Cooling Central A/C
Flooring Wood, Fully Carpeted, Tile/Brick
Fireplaces Number 1
Fireplaces Type Brick
Equipment Commercial Range, Dishwasher, Refrigerator
Fireplace Y
Window Features Replacement
Appliance Commercial Range, Dishwasher, Refrigerator
Heat Source Oil
Laundry Main Floor
Exterior
Exterior Feature Porch(es)
Parking Features Inside Access, Garage Door Opener
Garage Spaces 2.0
Pool In Ground
Utilities Available Cable TV
Water Access N
Accessibility None
Porch Porch(es)
Attached Garage 2
Total Parking Spaces 2
Garage Y
Building
Story 2
Sewer On Site Septic
Water Well
Architectural Style Colonial
Level or Stories 2
Additional Building Above Grade, Shed
Structure Type Cathedral Ceilings
New Construction N
Schools
School District Central Bucks
Others
Senior Community No
Tax ID 06-048-034
Ownership Fee Simple
Acceptable Financing Conventional, USDA
Listing Terms Conventional, USDA
Financing Conventional,USDA
Read Less Info
Want to know what your home might be worth? Contact us for a FREE valuation!

Our team is ready to help you sell your home for the highest possible price ASAP

Bought with Janice L. Robinson • Long & Foster Real Estate, Inc.
GET MORE INFORMATION
Agent | License ID: 0225193218 - VA, 5003479 - MD
+1(703) 298-7037 | jason@jasonandbonnie.com






