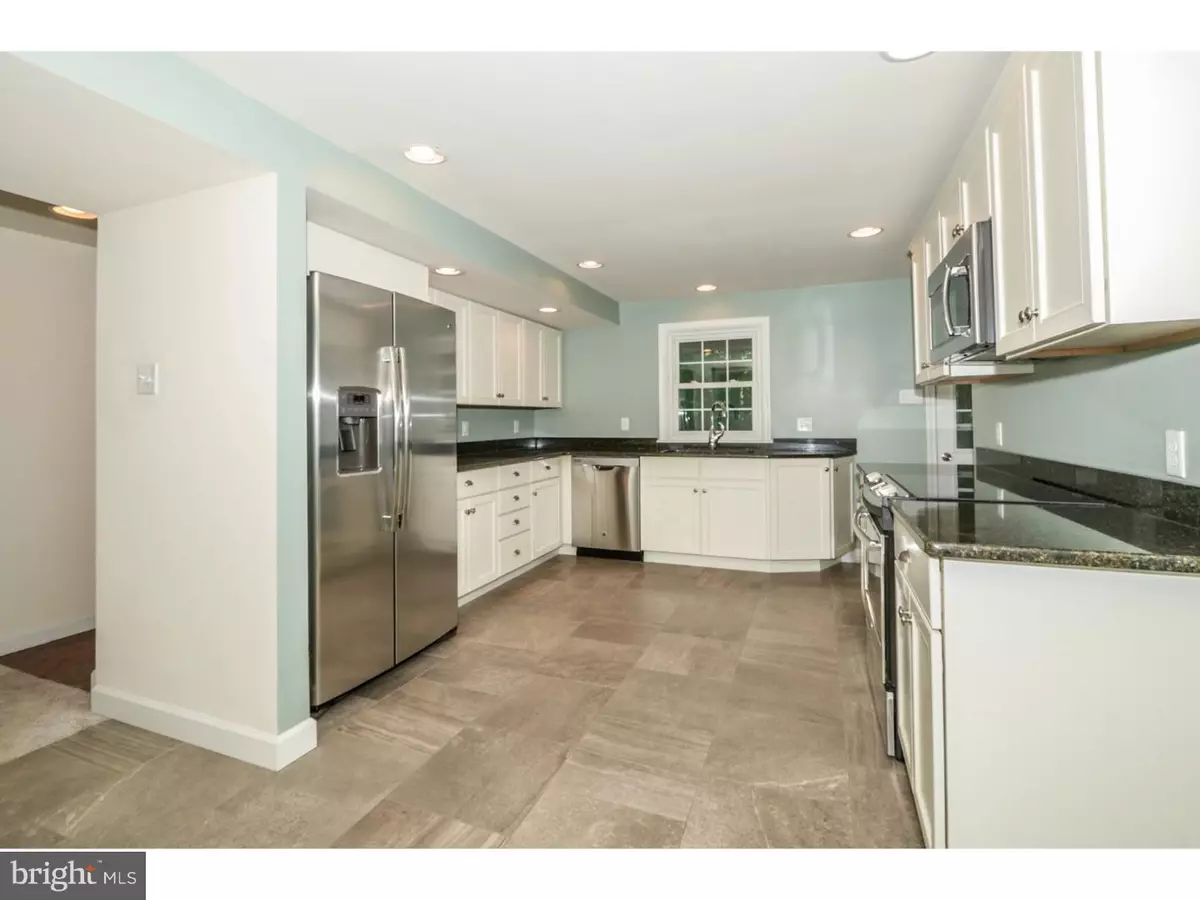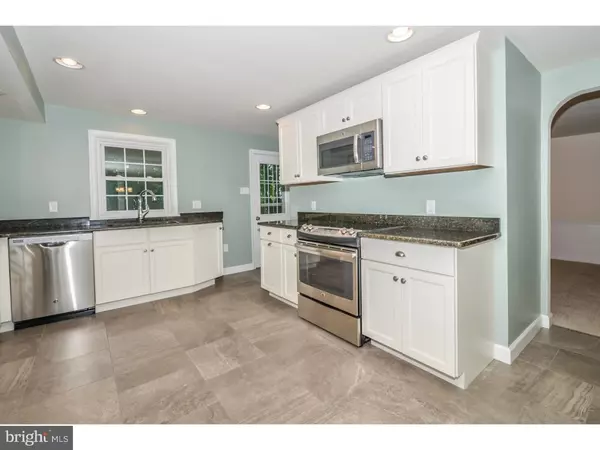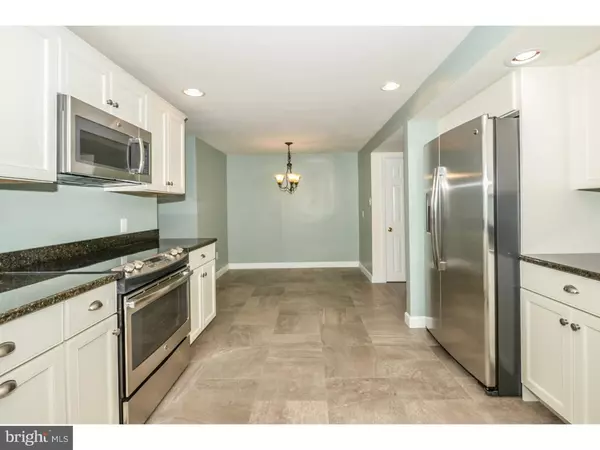$470,000
$495,000
5.1%For more information regarding the value of a property, please contact us for a free consultation.
5 Beds
4 Baths
3,920 SqFt
SOLD DATE : 03/30/2017
Key Details
Sold Price $470,000
Property Type Single Family Home
Sub Type Detached
Listing Status Sold
Purchase Type For Sale
Square Footage 3,920 sqft
Price per Sqft $119
MLS Listing ID 1002588911
Sold Date 03/30/17
Style Colonial
Bedrooms 5
Full Baths 4
HOA Y/N N
Abv Grd Liv Area 3,920
Originating Board TREND
Year Built 1960
Annual Tax Amount $8,707
Tax Year 2017
Lot Size 5.000 Acres
Acres 5.0
Lot Dimensions 0X0
Property Description
Fantastic completely remodeled five bedroom four bath home situated on 5 picturesque acres. Enter this home from your private maintenance free deck that has amazing views. Once inside the generously sized foyer take notice to the arched doorways. Flanking the foyer is a graciously sized den with plenty of natural light and gorgeous views and your living room with stunning hardwood floors and floor to ceiling fieldstone wood burning fireplace. Wander through the double doors leading to the sun drenched family room with wood burning stove that rests on a brick hearth with inlayed mercer tile. The oversized dining room, complete with chair rail moldings, new light fixture, and splendid views through the bay window is connected to the family room by a custom wet bar with wine rack and a gleaming granite counter top. Adjacent to the dining room is the custom kitchen with Medallion Cabinets with crown molding, GE stainless steel appliances, granite counter tops, 18x18 tiled floor, and a nicely sized pantry. An upgraded full bath and mud room rounds out this floor. Venture up the recently refinished hardwood stairs with wrought iron railing and find a master suite with hardwood floors, enormous walk in closet, remodeled bath, huge sitting room and plenty of natural light. Four more ample sized bedrooms, two remodeled full baths, an office with an exposed fieldstone wall, generously sized laundry room and an oversized cedar closet completes this floor. Go down to the basement and find plenty of room for more storage. Exit the home through your sliders off the family room and enjoy the sounds of the seasons on your side covered porch with three ceiling fans. As if this wasn't enough there is a freshly painted in-ground pool with diving board to enjoy during the hot summer nights. Attention to detail is what the owner had in mind when completely remodeling the home. Upgrades include New High Efficiency Air Conditioning, sliding glass door, new replacement windows, carpets, freshly painted throughout, and refinished hardwood floors just to name a few. The only thing left to do is sit back and relax. Welcome Home!!!
Location
State PA
County Bucks
Area Plumstead Twp (10134)
Zoning RO
Rooms
Other Rooms Living Room, Dining Room, Primary Bedroom, Bedroom 2, Bedroom 3, Kitchen, Family Room, Bedroom 1, Laundry, Other, Attic
Basement Partial, Unfinished
Interior
Interior Features Primary Bath(s), Wood Stove, Wet/Dry Bar, Stall Shower, Kitchen - Eat-In
Hot Water Oil
Heating Oil, Baseboard
Cooling Central A/C
Flooring Wood, Fully Carpeted
Fireplaces Number 1
Fireplaces Type Brick
Equipment Oven - Self Cleaning, Dishwasher, Built-In Microwave
Fireplace Y
Window Features Energy Efficient,Replacement
Appliance Oven - Self Cleaning, Dishwasher, Built-In Microwave
Heat Source Oil
Laundry Main Floor
Exterior
Exterior Feature Deck(s), Patio(s)
Pool In Ground
Utilities Available Cable TV
Water Access N
Roof Type Pitched,Shingle
Accessibility None
Porch Deck(s), Patio(s)
Garage N
Building
Story 2
Sewer On Site Septic
Water Well
Architectural Style Colonial
Level or Stories 2
Additional Building Above Grade
New Construction N
Schools
School District Central Bucks
Others
Senior Community No
Tax ID 34-011-007
Ownership Fee Simple
Read Less Info
Want to know what your home might be worth? Contact us for a FREE valuation!

Our team is ready to help you sell your home for the highest possible price ASAP

Bought with Kim L Gammon • Coldwell Banker Hearthside-Doylestown
GET MORE INFORMATION
Agent | License ID: 0225193218 - VA, 5003479 - MD
+1(703) 298-7037 | jason@jasonandbonnie.com






