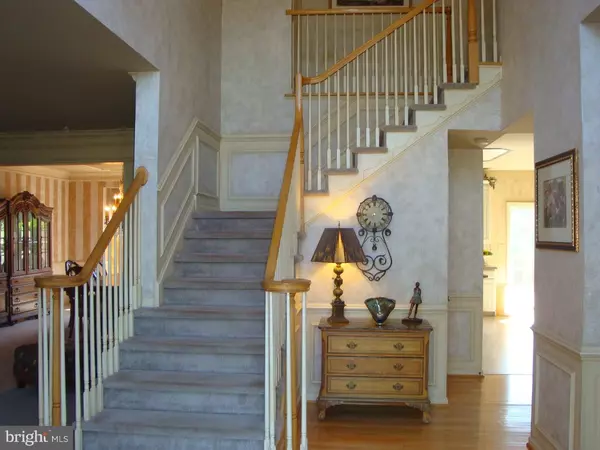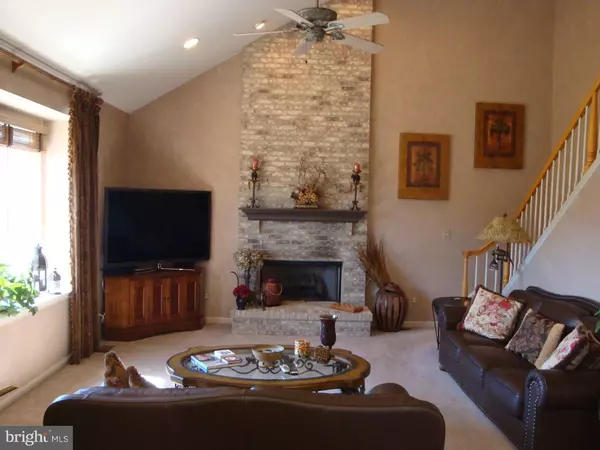$590,000
$625,000
5.6%For more information regarding the value of a property, please contact us for a free consultation.
4 Beds
4 Baths
4,409 SqFt
SOLD DATE : 04/28/2016
Key Details
Sold Price $590,000
Property Type Single Family Home
Sub Type Detached
Listing Status Sold
Purchase Type For Sale
Square Footage 4,409 sqft
Price per Sqft $133
Subdivision Stoney Ford Estate
MLS Listing ID 1002576987
Sold Date 04/28/16
Style Colonial
Bedrooms 4
Full Baths 3
Half Baths 1
HOA Fees $31/ann
HOA Y/N Y
Abv Grd Liv Area 3,145
Originating Board TREND
Year Built 1999
Annual Tax Amount $9,313
Tax Year 2016
Lot Size 0.467 Acres
Acres 0.47
Lot Dimensions 110X185
Property Description
Located in desirable Stoney Ford Estates, and situated on a PREMIUM lot that backs to open space and woods, this spacious home has it all! The dramatic two story foyer has a turned staircase, hardwood floors and a grand crystal chandelier that is operated by a key switch to lower for ease of cleaning. First floor office has double door entry, custom built in desks and cabinets, and hardwood floors?perfect for working from home. The formal Living Room is inviting and has crown molding, chair rail, custom pilasters and is open to the Formal Dining Room which overlook the rear grounds. 9' first floor ceilings. The heart of the home is the kitchen which is light, bright and airy! The 42" cabinets are abundant and offer much storage and countertop space in addition to the pantry, the island has counter seating and pendant lighting, and there is a built in desk area. Gas cooktop, wall oven and built in microwave make cooking a pleasure. The adjoining Breakfast Room is open to the Family Room and has Anderson sliding doors that lead to the Cedar Deck with a 7 person Hot Tub! Enjoy the beautiful, long views of open space and woods as you greet the day with a cup of coffee in the morning or toast the day with a glass of wine while enjoying the sunset! The Family Room has a cathedral ceiling, floor to ceiling brick fireplace, ceiling fan, and a deep window seat for cozy family gatherings! Convenient access from the Family Room to 2nd floor from the rear staircase. Upstairs, the Master Bedroom is a retreat unto itself. Double door entry leads to a spacious suite with crown molding, His and Hers walk in closets, and a luxurious master bathroom with cathedral ceiling, double vanities, a stall shower and a sunken Roman tub. The other 3 bedrooms are ample sized with large closets and are serviced by the hall bathroom. All bedrooms have ceiling fans. Downstairs, the Finished Walk-Out Basement is another entire level of luxurious living! The Media area has custom built in cabinets around the TV. Entertaining is a delight! The custom Wet Bar has Corian countertops, a built in refrigerator and wine rack. The ventless gas fireplace is a focal point for the seating area. French doors lead you outside to the large paver patio and deck overlooking the open space and woods. In addition, there is another separate bedroom with a closet, a FULL Bathroom that makes this a perfect suite for in laws, an au pair, or guests. Highly acclaimed Council Rock schools!
Location
State PA
County Bucks
Area Northampton Twp (10131)
Zoning R1
Rooms
Other Rooms Living Room, Dining Room, Primary Bedroom, Bedroom 2, Bedroom 3, Kitchen, Family Room, Bedroom 1, Laundry, Other, Attic
Basement Full, Outside Entrance, Fully Finished
Interior
Interior Features Primary Bath(s), Butlers Pantry, Ceiling Fan(s), Wet/Dry Bar, Stall Shower, Dining Area
Hot Water Natural Gas
Heating Gas, Forced Air
Cooling Central A/C
Flooring Fully Carpeted, Vinyl, Tile/Brick
Fireplaces Number 1
Fireplaces Type Brick
Equipment Dishwasher, Disposal
Fireplace Y
Appliance Dishwasher, Disposal
Heat Source Natural Gas
Laundry Main Floor
Exterior
Exterior Feature Deck(s)
Garage Spaces 5.0
Utilities Available Cable TV
Amenities Available Tennis Courts
Water Access N
Roof Type Pitched,Shingle
Accessibility None
Porch Deck(s)
Attached Garage 2
Total Parking Spaces 5
Garage Y
Building
Lot Description Level, Open, Trees/Wooded, Front Yard
Story 2
Sewer Public Sewer
Water Public
Architectural Style Colonial
Level or Stories 2
Additional Building Above Grade, Below Grade
Structure Type Cathedral Ceilings,9'+ Ceilings
New Construction N
Schools
Elementary Schools Holland
Middle Schools Holland
High Schools Council Rock High School South
School District Council Rock
Others
HOA Fee Include Common Area Maintenance
Tax ID 31-087-078
Ownership Fee Simple
Security Features Security System
Read Less Info
Want to know what your home might be worth? Contact us for a FREE valuation!

Our team is ready to help you sell your home for the highest possible price ASAP

Bought with Andrew Ferrara • RE/MAX Total - Yardley
GET MORE INFORMATION
Agent | License ID: 0225193218 - VA, 5003479 - MD
+1(703) 298-7037 | jason@jasonandbonnie.com






