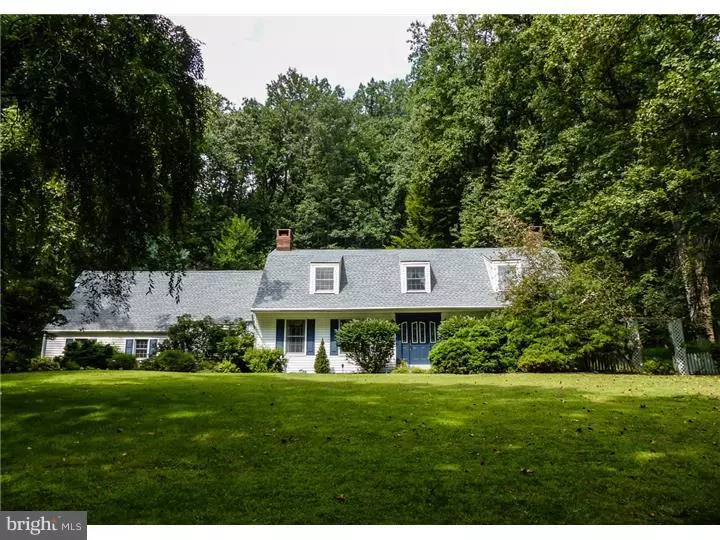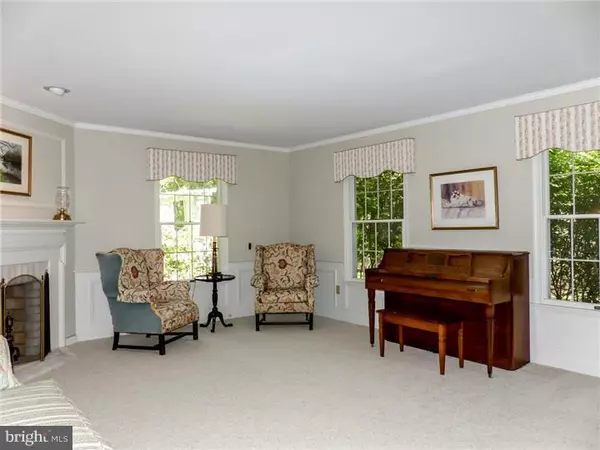$462,000
$499,900
7.6%For more information regarding the value of a property, please contact us for a free consultation.
3 Beds
3 Baths
3,244 SqFt
SOLD DATE : 09/04/2015
Key Details
Sold Price $462,000
Property Type Single Family Home
Sub Type Detached
Listing Status Sold
Purchase Type For Sale
Square Footage 3,244 sqft
Price per Sqft $142
Subdivision Hawk Ridge
MLS Listing ID 1002553441
Sold Date 09/04/15
Style Colonial
Bedrooms 3
Full Baths 3
HOA Y/N N
Abv Grd Liv Area 3,244
Originating Board TREND
Year Built 1976
Annual Tax Amount $8,563
Tax Year 2015
Lot Size 3.004 Acres
Acres 3.0
Lot Dimensions 0X0
Property Description
On a lovely "less traveled" road, this home can be your private retreat or the typical 4 bedroom 3 bath home that is so popular in Bucks County. BRAND NEW carpeting throughout most of the home creates an appealing neutrality allowing you to easily create your own color palette. Large rooms are one of the bonuses of owning an older home, and the owners diligence with updating and maintenance...newer HVAC, roof and chimney make this a home appealing to all. A large cherry kitchen with hard wood floors and abundant hard-surface counter space is the heart of the first floor living. An office or 4th bedroom (with fireplace) (and full bath) on the first floor allows for in law possibilities. Central vac helps with that usually tedious chore. A bonus room off an auxiliary bedroom can be a dressing area, gaming room or super large closet...you choose its use!The secluded heated pool is the perfect entertainment area with patio and pool houses. All this and beautiful views from every window..and the acclaimed Central Bucks School district.
Location
State PA
County Bucks
Area Buckingham Twp (10106)
Zoning AG
Rooms
Other Rooms Living Room, Dining Room, Primary Bedroom, Bedroom 2, Kitchen, Family Room, Bedroom 1, Laundry, Other
Basement Full, Fully Finished
Interior
Interior Features Primary Bath(s), Butlers Pantry, Central Vacuum, Stall Shower, Dining Area
Hot Water Electric
Heating Heat Pump - Oil BackUp, Forced Air
Cooling Central A/C
Flooring Wood, Fully Carpeted, Tile/Brick
Fireplaces Number 2
Fireplaces Type Brick
Equipment Cooktop, Oven - Double, Oven - Self Cleaning, Dishwasher, Refrigerator, Built-In Microwave
Fireplace Y
Window Features Bay/Bow
Appliance Cooktop, Oven - Double, Oven - Self Cleaning, Dishwasher, Refrigerator, Built-In Microwave
Laundry Main Floor
Exterior
Exterior Feature Patio(s)
Parking Features Inside Access, Garage Door Opener
Garage Spaces 2.0
Pool In Ground
Water Access N
Roof Type Pitched
Accessibility None
Porch Patio(s)
Total Parking Spaces 2
Garage N
Building
Lot Description Trees/Wooded
Story 2
Sewer On Site Septic
Water Well
Architectural Style Colonial
Level or Stories 2
Additional Building Above Grade
New Construction N
Schools
Elementary Schools Buckingham
Middle Schools Holicong
High Schools Central Bucks High School East
School District Central Bucks
Others
Tax ID 06-021-028
Ownership Fee Simple
Security Features Security System
Acceptable Financing Conventional, VA, FHA 203(b)
Listing Terms Conventional, VA, FHA 203(b)
Financing Conventional,VA,FHA 203(b)
Read Less Info
Want to know what your home might be worth? Contact us for a FREE valuation!

Our team is ready to help you sell your home for the highest possible price ASAP

Bought with Umberto Ferraguti • Tri-County Realty
GET MORE INFORMATION
Agent | License ID: 0225193218 - VA, 5003479 - MD
+1(703) 298-7037 | jason@jasonandbonnie.com






