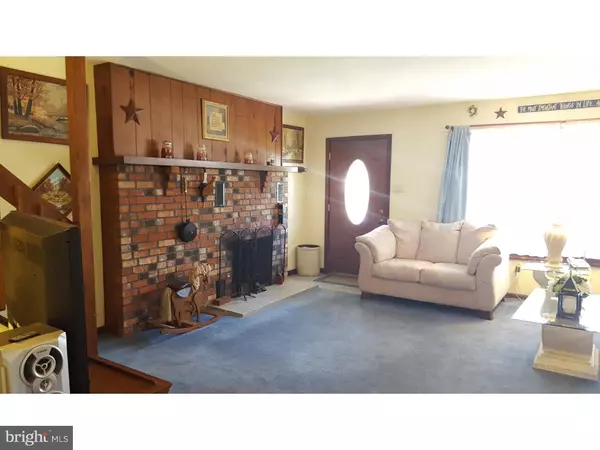$275,000
$279,900
1.8%For more information regarding the value of a property, please contact us for a free consultation.
3 Beds
3 Baths
1,887 SqFt
SOLD DATE : 06/30/2016
Key Details
Sold Price $275,000
Property Type Single Family Home
Sub Type Twin/Semi-Detached
Listing Status Sold
Purchase Type For Sale
Square Footage 1,887 sqft
Price per Sqft $145
Subdivision Speedway
MLS Listing ID 1002584517
Sold Date 06/30/16
Style Colonial
Bedrooms 3
Full Baths 2
Half Baths 1
HOA Y/N N
Abv Grd Liv Area 1,887
Originating Board TREND
Year Built 1987
Annual Tax Amount $3,970
Tax Year 2016
Property Description
Looking for a home that has been well cared for with an in-law suite that has a full kitchen and it's own separate front and back entrance or looking for that extra income? This home has either option. The main home boasts 2 nice size bedrooms 1.5 baths, beautifully updated eat in kitchen with sliding doors that lead onto a deck overlooking the fenced in back yard, and a beautiful brick wood burning fireplace in the living room. The in-law suite features a nice size bedroom, bathroom, full eat in kitchen, living room with beautiful hardwood floors. There are so many options with this home that you have to see it to appreciate what it has to offer.
Location
State PA
County Bucks
Area Warminster Twp (10149)
Zoning R3
Rooms
Other Rooms Living Room, Primary Bedroom, Bedroom 2, Kitchen, Family Room, Bedroom 1, In-Law/auPair/Suite, Other
Basement Full
Interior
Interior Features Kitchen - Eat-In
Hot Water Electric
Heating Electric
Cooling Central A/C
Fireplaces Number 1
Fireplace Y
Heat Source Electric
Laundry Basement
Exterior
Exterior Feature Deck(s)
Garage Spaces 3.0
Water Access N
Accessibility None
Porch Deck(s)
Total Parking Spaces 3
Garage N
Building
Story 2
Sewer Public Sewer
Water Public
Architectural Style Colonial
Level or Stories 2
Additional Building Above Grade
New Construction N
Schools
Elementary Schools Willow Dale
Middle Schools Log College
High Schools William Tennent
School District Centennial
Others
Senior Community No
Tax ID 49-018-215-00A
Ownership Condominium
Read Less Info
Want to know what your home might be worth? Contact us for a FREE valuation!

Our team is ready to help you sell your home for the highest possible price ASAP

Bought with Amy Britt • BHHS Fox & Roach-Southampton
GET MORE INFORMATION
Agent | License ID: 0225193218 - VA, 5003479 - MD
+1(703) 298-7037 | jason@jasonandbonnie.com






