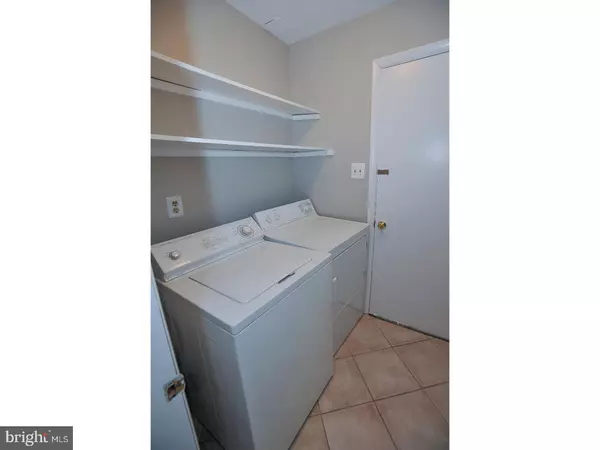$290,000
$307,000
5.5%For more information regarding the value of a property, please contact us for a free consultation.
3 Beds
3 Baths
1,510 SqFt
SOLD DATE : 06/30/2017
Key Details
Sold Price $290,000
Property Type Townhouse
Sub Type Interior Row/Townhouse
Listing Status Sold
Purchase Type For Sale
Square Footage 1,510 sqft
Price per Sqft $192
Subdivision Westwyk
MLS Listing ID 1002617823
Sold Date 06/30/17
Style Colonial
Bedrooms 3
Full Baths 2
Half Baths 1
HOA Fees $350/mo
HOA Y/N N
Abv Grd Liv Area 1,510
Originating Board TREND
Year Built 1975
Annual Tax Amount $3,566
Tax Year 2017
Property Description
If you are looking to live within walking distance to the lifestyle that the Doylestown Borough offers like; movie theaters, restaurants, schools, and all the stores you will ever need; look no more. This beautiful updated "Westwynk" unit is close to the community pool and club house and features a great floor plan. Recently renovated kitchen with granite counter tops, recently renovated bathrooms, new windows, newer heater, AC, sliding door and new paint in neutral tones. Large dinning/family room with a sliding door to the nice rear patio is where you can enjoy the weekends and family gatherings. The large master bedroom has a private bath. Come to enjoy the free maintenance lifestyle that this community offers. The Condo fee includes water, sewer, trash and snow removal, club house, pool, library, roof, siding, blanket insurance and ground maintenance. It is near a walking path, close to the Doylestown Hospital and has easy access to major roads. Refrigerator, Washer and dryer are included. Don"t wait long!
Location
State PA
County Bucks
Area Doylestown Twp (10109)
Zoning R2B
Direction Southeast
Rooms
Other Rooms Living Room, Dining Room, Primary Bedroom, Bedroom 2, Kitchen, Family Room, Bedroom 1, Other
Interior
Interior Features Kitchen - Eat-In
Hot Water Electric
Heating Electric
Cooling Central A/C
Flooring Fully Carpeted, Tile/Brick
Fireplace N
Heat Source Electric
Laundry Main Floor
Exterior
Exterior Feature Patio(s)
Garage Spaces 3.0
Pool In Ground
Amenities Available Club House
Water Access N
Roof Type Shingle
Accessibility None
Porch Patio(s)
Attached Garage 1
Total Parking Spaces 3
Garage Y
Building
Lot Description Cul-de-sac
Story 2
Foundation Concrete Perimeter
Sewer Public Sewer
Water Public
Architectural Style Colonial
Level or Stories 2
Additional Building Above Grade
New Construction N
Schools
School District Central Bucks
Others
HOA Fee Include Common Area Maintenance,Ext Bldg Maint,Lawn Maintenance,Snow Removal,Trash,Water,Sewer,Pool(s)
Senior Community No
Tax ID 09-051-228
Ownership Fee Simple
Read Less Info
Want to know what your home might be worth? Contact us for a FREE valuation!

Our team is ready to help you sell your home for the highest possible price ASAP

Bought with Lori A Colonna • Long & Foster Real Estate, Inc.
GET MORE INFORMATION
Agent | License ID: 0225193218 - VA, 5003479 - MD
+1(703) 298-7037 | jason@jasonandbonnie.com






