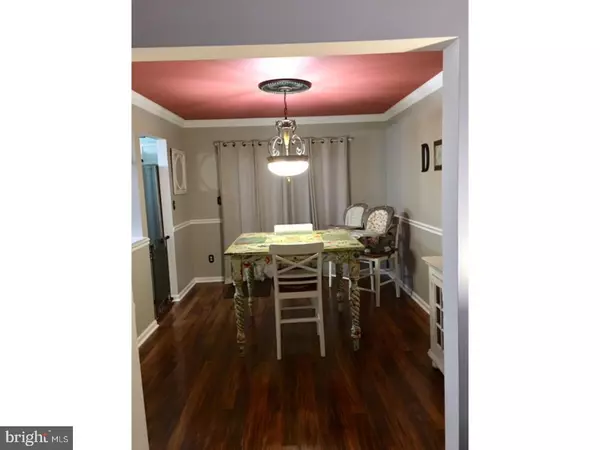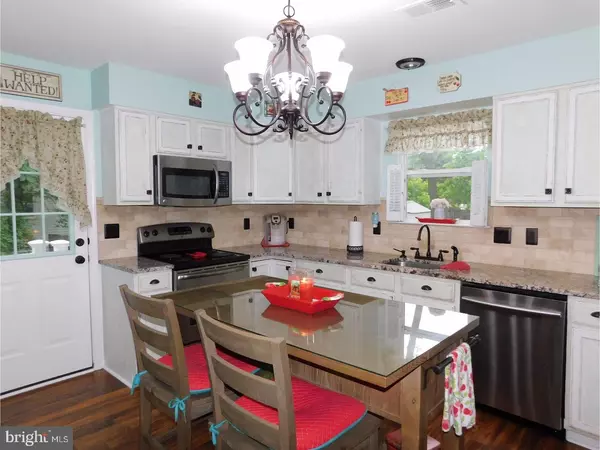$299,900
$299,900
For more information regarding the value of a property, please contact us for a free consultation.
3 Beds
2 Baths
1,482 SqFt
SOLD DATE : 07/28/2017
Key Details
Sold Price $299,900
Property Type Single Family Home
Sub Type Detached
Listing Status Sold
Purchase Type For Sale
Square Footage 1,482 sqft
Price per Sqft $202
Subdivision Speedway
MLS Listing ID 1002619959
Sold Date 07/28/17
Style Colonial
Bedrooms 3
Full Baths 1
Half Baths 1
HOA Y/N N
Abv Grd Liv Area 1,482
Originating Board TREND
Year Built 1999
Annual Tax Amount $4,430
Tax Year 2017
Lot Size 10,500 Sqft
Acres 0.24
Lot Dimensions 75X140
Property Description
Move right in to this mint condition 3 BR two-story colonial! Features include: Fantastic eat-in kitchen NEWLY renovated with granite countertops, tumbled stone backsplash and NEWER stainless steel appliances! Open and airy floor plan between the spacious living room and dining room makes entertaining a breeze! Sliders off of the dining room lead out to a great wood deck and paver patio! NEWLY renovated powder room! The second floor features three spacious bedrooms with NEWER carpets! NEWLY renovated full bath features marble tile, oil rubbed bronze fixtures & ceramic tile flooring! Pull-down hall attic is partially floored for great storage! Full basement provides extra storage space and laundry area with NEWER washer & dryer (included)! NEWER flooring throughout -- laminate wood flooring throughout main level and NEWER carpets on stairs and second floor! NEWER painting with neutral colors throughout! Pride of ownership shows throughout this updated home! Professional landscaping just completed to the exterior -- including the new paver patio out back as well as a paver walkway along side of home! Very spacious rear yard with NEWER fencing (2013) and a shed! Convenient location close to wonderful shopping, restaurants, schools and transportation!
Location
State PA
County Bucks
Area Warminster Twp (10149)
Zoning R3
Rooms
Other Rooms Living Room, Dining Room, Primary Bedroom, Bedroom 2, Kitchen, Bedroom 1, Attic
Basement Full
Interior
Interior Features Kitchen - Eat-In
Hot Water Electric
Heating Electric
Cooling Central A/C
Flooring Fully Carpeted, Tile/Brick
Fireplace N
Heat Source Electric
Laundry Basement
Exterior
Exterior Feature Deck(s), Patio(s)
Fence Other
Utilities Available Cable TV
Water Access N
Roof Type Pitched,Shingle
Accessibility None
Porch Deck(s), Patio(s)
Garage N
Building
Lot Description Level, Front Yard, Rear Yard
Story 2
Foundation Concrete Perimeter
Sewer Public Sewer
Water Public
Architectural Style Colonial
Level or Stories 2
Additional Building Above Grade, Shed
New Construction N
Schools
Elementary Schools Mcdonald
Middle Schools Log College
High Schools William Tennent
School District Centennial
Others
Senior Community No
Tax ID 49-019-145
Ownership Fee Simple
Read Less Info
Want to know what your home might be worth? Contact us for a FREE valuation!

Our team is ready to help you sell your home for the highest possible price ASAP

Bought with Donna L McHugh • BHHS Fox & Roach-Southampton
GET MORE INFORMATION
Agent | License ID: 0225193218 - VA, 5003479 - MD
+1(703) 298-7037 | jason@jasonandbonnie.com






