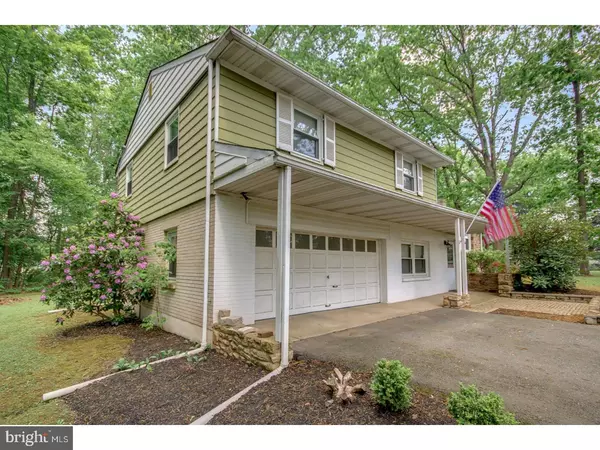$394,500
$394,900
0.1%For more information regarding the value of a property, please contact us for a free consultation.
3 Beds
3 Baths
1,874 SqFt
SOLD DATE : 07/26/2017
Key Details
Sold Price $394,500
Property Type Single Family Home
Sub Type Detached
Listing Status Sold
Purchase Type For Sale
Square Footage 1,874 sqft
Price per Sqft $210
Subdivision Buttonwood Glen
MLS Listing ID 1002618385
Sold Date 07/26/17
Style Colonial,Split Level
Bedrooms 3
Full Baths 2
Half Baths 1
HOA Y/N N
Abv Grd Liv Area 1,874
Originating Board TREND
Year Built 1956
Annual Tax Amount $6,548
Tax Year 2017
Lot Size 1.061 Acres
Acres 1.06
Lot Dimensions 175X264
Property Description
Nature lovers paradise.Nestled on 1 plus acre partially wooded lot Large split level/ Colonial style home with open foyer entry opens to lower level Family room. Laundry and powder room off FR and access to 2 car garage.From the formal entry step up into the main living area that features large Formal living room with Bay window, Brick Masonry fireplace and built in custom bookshelves, Formal dining room off Living room. Eat in kitchen opens to breakfast room, solid oak cabinetry with granite counter tops center island with Jenn air cook top, double oven, microwave, trash compactor. Sliding doors off breakfast room open to beautiful sun room with view of wooded lot. Large master bedroom with walk in closet, remodeled master bathroom w/ new neo angle shower and appliances.2 additional roomy bedrooms and hall bath. Wall to wall over hardwood floors, New central air just installed, new septic in 2008.Mint condition. Partially fenced yard, storage shed and large driveway
Location
State PA
County Bucks
Area Buckingham Twp (10106)
Zoning R1
Direction South
Rooms
Other Rooms Living Room, Dining Room, Primary Bedroom, Bedroom 2, Kitchen, Family Room, Bedroom 1, Laundry, Other, Attic
Basement Full
Interior
Interior Features Primary Bath(s), Kitchen - Island, Butlers Pantry, Dining Area
Hot Water Oil
Heating Oil, Forced Air
Cooling Central A/C
Flooring Wood, Fully Carpeted, Tile/Brick
Fireplaces Number 1
Fireplaces Type Brick
Equipment Cooktop, Oven - Wall, Oven - Double, Oven - Self Cleaning, Dishwasher, Trash Compactor
Fireplace Y
Appliance Cooktop, Oven - Wall, Oven - Double, Oven - Self Cleaning, Dishwasher, Trash Compactor
Heat Source Oil
Laundry Lower Floor
Exterior
Garage Spaces 5.0
Water Access N
Roof Type Pitched
Accessibility None
Attached Garage 2
Total Parking Spaces 5
Garage Y
Building
Lot Description Corner, Level, Trees/Wooded, Front Yard, Rear Yard
Story Other
Foundation Brick/Mortar
Sewer On Site Septic
Water Well
Architectural Style Colonial, Split Level
Level or Stories Other
Additional Building Above Grade
New Construction N
Schools
Elementary Schools Buckingham
Middle Schools Holicong
High Schools Central Bucks High School East
School District Central Bucks
Others
Senior Community No
Tax ID 06-028-006
Ownership Fee Simple
Acceptable Financing Conventional, VA, FHA 203(b)
Listing Terms Conventional, VA, FHA 203(b)
Financing Conventional,VA,FHA 203(b)
Read Less Info
Want to know what your home might be worth? Contact us for a FREE valuation!

Our team is ready to help you sell your home for the highest possible price ASAP

Bought with Faye Riccitelli • RE/MAX 440 - Doylestown
"My job is to find and attract mastery-based agents to the office, protect the culture, and make sure everyone is happy! "
GET MORE INFORMATION






