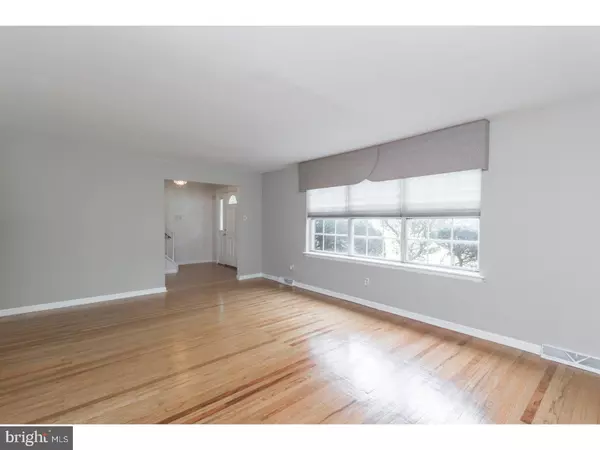$370,500
$399,000
7.1%For more information regarding the value of a property, please contact us for a free consultation.
4 Beds
3 Baths
2,678 SqFt
SOLD DATE : 07/07/2017
Key Details
Sold Price $370,500
Property Type Single Family Home
Sub Type Detached
Listing Status Sold
Purchase Type For Sale
Square Footage 2,678 sqft
Price per Sqft $138
Subdivision Stonehurst
MLS Listing ID 1002617139
Sold Date 07/07/17
Style Colonial
Bedrooms 4
Full Baths 2
Half Baths 1
HOA Y/N N
Abv Grd Liv Area 2,678
Originating Board TREND
Year Built 1969
Annual Tax Amount $6,112
Tax Year 2017
Lot Size 0.839 Acres
Acres 0.84
Property Description
Welcome to 1315 Orcap Way. The first street built in the much sought after Stonehurst subdivision. Upon entering the home, this 4 bedroom, 2 and half bath features a large living room to your immediate left with wood floors. Continuing through and attached to the living room you will find a full-size dining room great for entertaining or holiday dinners. The kitchen fills with plenty of natural sunlight which overlooks an extremely large backyard. For families and pet lovers alike, this could be fenced in allowing little ones or pets to run around freely. Off of the kitchen is a nice size family room with bay window, great for movie night or just hanging out with the family. Continuing on the lower level is a full-size laundry room, half bath, and playroom/office area with access to the attached garage. Upstairs you will find 4 bedrooms and 2 full baths. Plenty of living space for your current family or for those looking to start a new one! This home raised and was lived in by the original family and would love for a new family to take their place and experience the comfort and peaceful home life of Orcap Way.
Location
State PA
County Bucks
Area Upper Southampton Twp (10148)
Zoning R2
Rooms
Other Rooms Living Room, Dining Room, Primary Bedroom, Bedroom 2, Bedroom 3, Kitchen, Family Room, Bedroom 1, Laundry
Interior
Interior Features Primary Bath(s), Kitchen - Island, Butlers Pantry, Kitchen - Eat-In
Hot Water Natural Gas
Heating Gas, Hot Water
Cooling Central A/C
Flooring Wood, Fully Carpeted
Equipment Disposal
Fireplace N
Appliance Disposal
Heat Source Natural Gas
Laundry Main Floor
Exterior
Exterior Feature Patio(s)
Garage Spaces 4.0
Utilities Available Cable TV
Water Access N
Roof Type Pitched,Shingle
Accessibility None
Porch Patio(s)
Attached Garage 1
Total Parking Spaces 4
Garage Y
Building
Lot Description Front Yard, Rear Yard
Story 2
Sewer Public Sewer
Water Public
Architectural Style Colonial
Level or Stories 2
Additional Building Above Grade
New Construction N
Schools
Middle Schools Eugene Klinger
High Schools William Tennent
School District Centennial
Others
Senior Community No
Tax ID 48-008-464
Ownership Fee Simple
Security Features Security System
Read Less Info
Want to know what your home might be worth? Contact us for a FREE valuation!

Our team is ready to help you sell your home for the highest possible price ASAP

Bought with Cathy A Waslenko Anderson • Century 21 Veterans
GET MORE INFORMATION
Agent | License ID: 0225193218 - VA, 5003479 - MD
+1(703) 298-7037 | jason@jasonandbonnie.com






