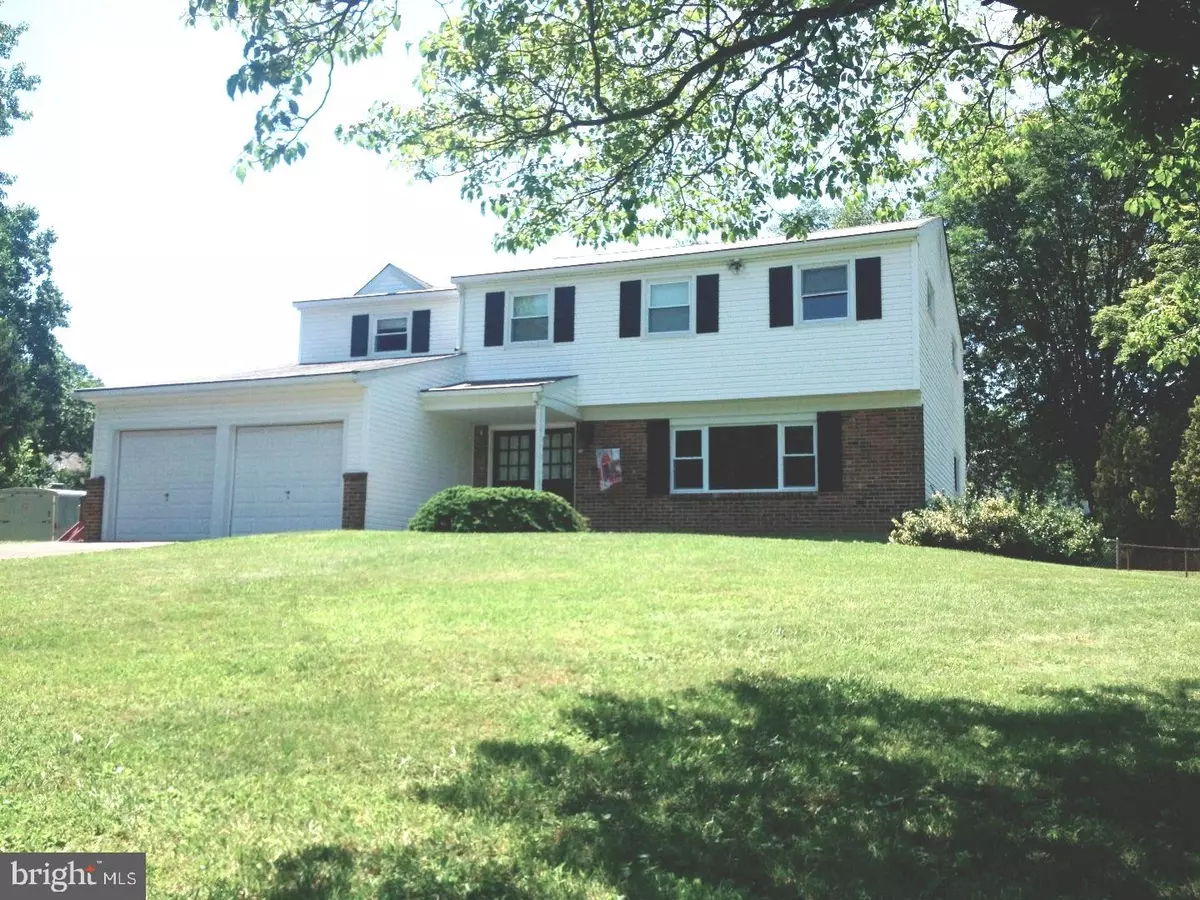$372,500
$389,900
4.5%For more information regarding the value of a property, please contact us for a free consultation.
4 Beds
3 Baths
2,509 SqFt
SOLD DATE : 08/11/2017
Key Details
Sold Price $372,500
Property Type Single Family Home
Sub Type Detached
Listing Status Sold
Purchase Type For Sale
Square Footage 2,509 sqft
Price per Sqft $148
Subdivision Stonehurst
MLS Listing ID 1002615535
Sold Date 08/11/17
Style Cape Cod
Bedrooms 4
Full Baths 2
Half Baths 1
HOA Y/N N
Abv Grd Liv Area 2,509
Originating Board TREND
Year Built 1970
Annual Tax Amount $7,129
Tax Year 2017
Lot Size 9,782 Sqft
Acres 0.22
Lot Dimensions 67X146
Property Description
Welcome Home, This beautiful 4 bedroom, 2 and 1/2 bath colonial, located in the quiet cul-de-sac desirable Stonehurst section of Upper Southampton, has a lot to offer. As you enter the foyer there is plenty of natural sunlight from the front bay window located in the large living room area with original hardwood floors that lead into the formal dinning room. Entering the Kitchen with an island, pantry, all new 2017 appliances such as dishwasher, gas heat stove and a wall oven with separate broiler. Large sunken living room with updated half bath and a convenient laundry area all in the main floor. Large screened enclosed porch to enjoy serene summer nights and watch the pool's night light show, (Diving board 2013 ). Yard has built in charcoal gas barbecue grill for the outdoor chefs. Second floor features Large Master suite with vanity, master bath, his and her's closets and hardwood floors underneath. Large hallway leads into the main bathroom and 3 nice sized bedrooms with ample closets. This home also offers, two-car garage, electric opener & inside access, two large attics (above the length of the home on second floor & one above the laundry room) and unique features such as Special RV ready connection on the side of the home to accommodate personally or for your next guests. Central Heat & AC (2014). Basement area semi- finished, recently waterproofed, sub pump and new back up generator. Hurry make an appointment today, before its gone!
Location
State PA
County Bucks
Area Upper Southampton Twp (10148)
Zoning R2
Rooms
Other Rooms Living Room, Dining Room, Primary Bedroom, Bedroom 2, Bedroom 3, Kitchen, Family Room, Bedroom 1, Other, Attic
Basement Partial
Interior
Interior Features Primary Bath(s), Kitchen - Island, Butlers Pantry, Kitchen - Eat-In
Hot Water Natural Gas
Heating Gas
Cooling Central A/C
Flooring Wood, Fully Carpeted, Tile/Brick
Equipment Cooktop, Oven - Wall, Dishwasher
Fireplace N
Window Features Bay/Bow
Appliance Cooktop, Oven - Wall, Dishwasher
Heat Source Natural Gas
Laundry Main Floor
Exterior
Exterior Feature Porch(es)
Parking Features Inside Access, Garage Door Opener
Garage Spaces 4.0
Pool In Ground
Water Access N
Accessibility None
Porch Porch(es)
Total Parking Spaces 4
Garage N
Building
Lot Description Cul-de-sac
Story 2
Sewer Public Sewer
Water Public
Architectural Style Cape Cod
Level or Stories 2
Additional Building Above Grade
New Construction N
Schools
Middle Schools Eugene Klinger
High Schools William Tennent
School District Centennial
Others
Senior Community No
Tax ID 48-004-186
Ownership Fee Simple
Acceptable Financing Conventional, VA, FHA 203(b)
Listing Terms Conventional, VA, FHA 203(b)
Financing Conventional,VA,FHA 203(b)
Read Less Info
Want to know what your home might be worth? Contact us for a FREE valuation!

Our team is ready to help you sell your home for the highest possible price ASAP

Bought with Monica A Flores • Keller Williams Real Estate-Langhorne
GET MORE INFORMATION
Agent | License ID: 0225193218 - VA, 5003479 - MD
+1(703) 298-7037 | jason@jasonandbonnie.com






