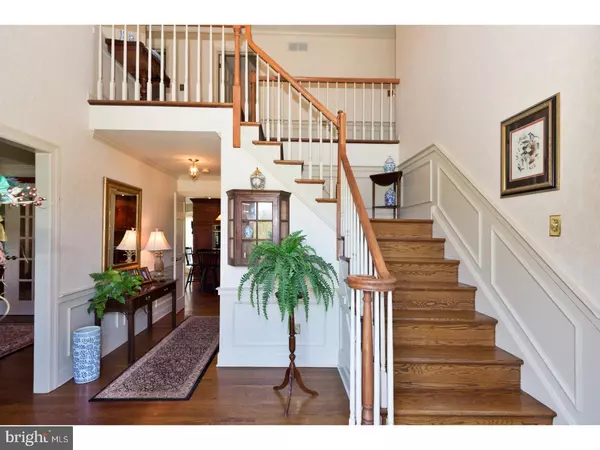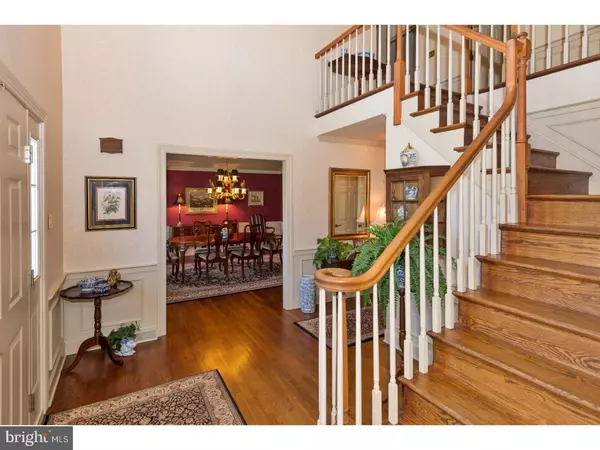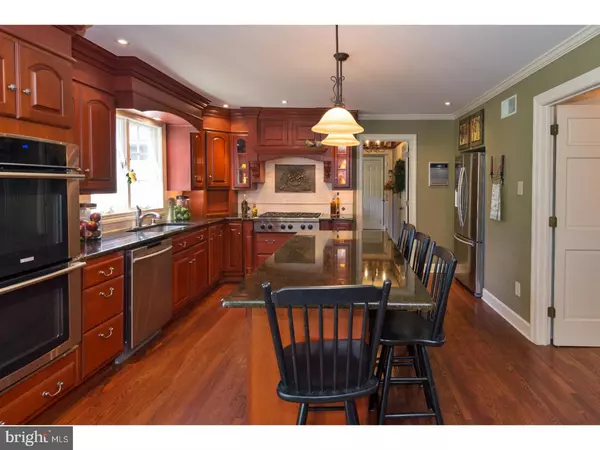$742,500
$750,000
1.0%For more information regarding the value of a property, please contact us for a free consultation.
5 Beds
4 Baths
4,650 SqFt
SOLD DATE : 07/25/2017
Key Details
Sold Price $742,500
Property Type Single Family Home
Sub Type Detached
Listing Status Sold
Purchase Type For Sale
Square Footage 4,650 sqft
Price per Sqft $159
MLS Listing ID 1002610925
Sold Date 07/25/17
Style Colonial
Bedrooms 5
Full Baths 3
Half Baths 1
HOA Y/N N
Abv Grd Liv Area 4,650
Originating Board TREND
Year Built 1988
Annual Tax Amount $12,764
Tax Year 2017
Lot Size 1.983 Acres
Acres 1.98
Lot Dimensions 0X0
Property Description
This exceptional executive estate in Doylestown is situated just minutes from the borough. Set back at the end of a wonderful tree lined driveway over looking a beautifully maintained 2 acre lot and backs up stunning mature private land. This custom built home boasts 4650 square feet, 5 bedrooms and 3.5 baths. New Roof and New High Efficiency Heating System recently installed.The 2 story center hall foyer entry is bordered on either side by a large dining room and a formal sitting room/billiards room. Rich hardwood floors flow through the home leading you to the large gourmet eat in kitchen with french doors that open to the back patio. The kitchen is adorned with cherry cabinets, granite counter tops and top of the line stainless steel appliances which include a 6 burner Wolf stove. The fantastic great room features a brick fireplace, exposed beams, 16 ft high vaulted ceilings, custom Hunter Douglas wooden blinds and is decorated to capture the essence of bucks county. Main floor in law suite/5th bedroom is a huge bonus as it has its own full bath, sitting room, kitchenette and also has french doors leading to a back patio. There is a magnificent Master suite upstairs with 14 ft high ceilings, updated master bath and 2 walk in closets. Rounding out the upper floor are 3 great size bedrooms with a completely renovated hall bath. Outside you can enjoy sitting on your brick patio , take a soak in the built in hot tub on the timber tech deck or simply enjoy the expansive property and its peaceful setting. Book your private tour today.
Location
State PA
County Bucks
Area Doylestown Twp (10109)
Zoning R1
Rooms
Other Rooms Living Room, Dining Room, Primary Bedroom, Bedroom 2, Bedroom 3, Kitchen, Family Room, Bedroom 1, In-Law/auPair/Suite, Laundry, Other, Attic
Basement Full, Unfinished
Interior
Interior Features Primary Bath(s), Kitchen - Island, Butlers Pantry, Ceiling Fan(s), WhirlPool/HotTub, Exposed Beams, Kitchen - Eat-In
Hot Water Oil
Heating Oil, Electric, Heat Pump - Electric BackUp, Hot Water, Energy Star Heating System
Cooling Central A/C
Flooring Wood, Fully Carpeted, Tile/Brick
Fireplaces Number 1
Fireplaces Type Brick
Equipment Oven - Double, Dishwasher, Refrigerator, Disposal, Energy Efficient Appliances
Fireplace Y
Appliance Oven - Double, Dishwasher, Refrigerator, Disposal, Energy Efficient Appliances
Heat Source Oil, Electric
Laundry Main Floor
Exterior
Exterior Feature Deck(s), Patio(s)
Garage Spaces 6.0
Utilities Available Cable TV
Water Access N
Roof Type Shingle
Accessibility None
Porch Deck(s), Patio(s)
Attached Garage 3
Total Parking Spaces 6
Garage Y
Building
Lot Description Front Yard, Rear Yard, SideYard(s)
Story 2
Foundation Concrete Perimeter
Sewer On Site Septic
Water Well
Architectural Style Colonial
Level or Stories 2
Additional Building Above Grade
Structure Type Cathedral Ceilings,9'+ Ceilings
New Construction N
Schools
Elementary Schools Kutz
Middle Schools Lenape
High Schools Central Bucks High School West
School District Central Bucks
Others
Senior Community No
Tax ID 09-022-079-018
Ownership Fee Simple
Security Features Security System
Read Less Info
Want to know what your home might be worth? Contact us for a FREE valuation!

Our team is ready to help you sell your home for the highest possible price ASAP

Bought with Mary Ellen F Walton • Flo Smerconish Realtor
GET MORE INFORMATION
Agent | License ID: 0225193218 - VA, 5003479 - MD
+1(703) 298-7037 | jason@jasonandbonnie.com






