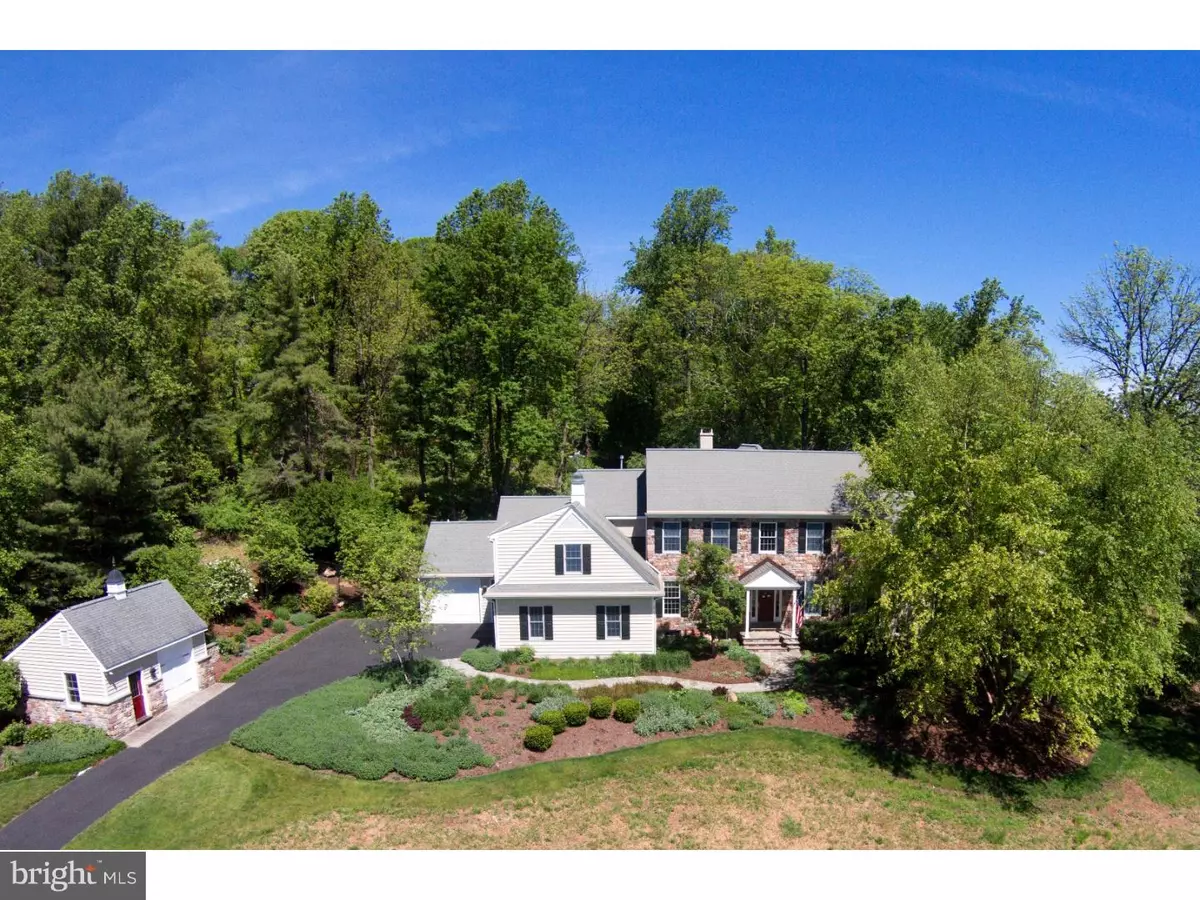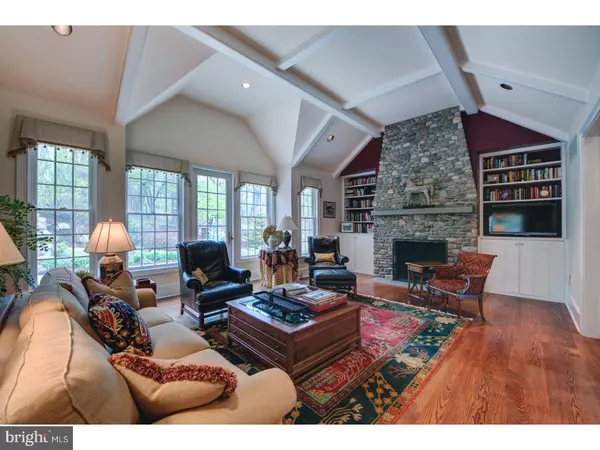$1,145,000
$1,195,000
4.2%For more information regarding the value of a property, please contact us for a free consultation.
4 Beds
6 Baths
4,750 SqFt
SOLD DATE : 09/05/2017
Key Details
Sold Price $1,145,000
Property Type Single Family Home
Sub Type Detached
Listing Status Sold
Purchase Type For Sale
Square Footage 4,750 sqft
Price per Sqft $241
Subdivision Bellinghamshire Es
MLS Listing ID 1002614217
Sold Date 09/05/17
Style Colonial
Bedrooms 4
Full Baths 4
Half Baths 2
HOA Fees $41/ann
HOA Y/N Y
Abv Grd Liv Area 4,750
Originating Board TREND
Year Built 1999
Annual Tax Amount $15,793
Tax Year 2017
Lot Size 4.131 Acres
Acres 4.13
Lot Dimensions IRR
Property Description
'Turtle Hill' is a well appointed and exquisitely maintained custom built Worthington Home in exclusive Bellinghamshire Estates in New Hope. Located on over 4 lush acres and set majestically, it is very private and surrounded with beauty. The landscaping was meticulously planned and provides wonderful views from every room including a pond view from the master suite. A brand new bluestone walk leads to the entry and the elegant details are apparent: upgraded molding and millwork, raised panel wainscoting and beautiful hardwood floors, all which can be found throughout. The formal Living Room offers built-in bookshelves, dentil molding and a gas fireplace with marble surround. The updated Gourmet Kitchen is truly wonderful with granite counters and large eat-in island, ample custom cabinets, 2 sinks, Miele ovens, SubZero Fridge, Wolf gas range and custom tile backsplash. It is open to the Family Room with vaulted beamed ceiling, a wall of windows and doors, river rock floor to ceiling fireplace and to the spacious Breakfast Room with back staircase. The Laundry/Mud room was recently redone and includes a butler's pantry with additional cabinets, sink, granite counter and wine fridge. There is a 1st Fl Master Suite which contains a door to a deck, high ceilings, a large walk-in closet with built-in organizers and newly updated sumptuous Bath with Jacuzzi tub, steam shower, 2 sinks with granite tops and custom mirrors. On the upper level are 2 Bedrooms that share a Bath and an additional Bedroom that shares a Bath with a Bonus Room that is currently used as a Billiards Room. The walk out lower level continues to impress with a bright, light filled crafting room with French doors to the exercise room, there is a Full Bath, closets, storage and an additional room used for entertaining. Other highlights: back bluestone patio with view of the pond and tree lined yard, Central Vac, 3 Car attached garage & additional potting house, built-in sound system, generator and in the award winning Solebury school district.
Location
State PA
County Bucks
Area Solebury Twp (10141)
Zoning R2
Rooms
Other Rooms Living Room, Dining Room, Primary Bedroom, Bedroom 2, Bedroom 3, Kitchen, Family Room, Bedroom 1, Laundry, Other
Basement Full, Outside Entrance, Fully Finished
Interior
Interior Features Primary Bath(s), Kitchen - Island, Butlers Pantry, Ceiling Fan(s), WhirlPool/HotTub, Sauna, Central Vacuum, Exposed Beams, Intercom, Dining Area
Hot Water Propane
Heating Heat Pump - Gas BackUp, Propane, Forced Air
Cooling Central A/C
Flooring Wood, Tile/Brick
Fireplaces Number 2
Fireplaces Type Marble, Stone, Gas/Propane
Equipment Oven - Wall, Dishwasher, Refrigerator, Disposal, Built-In Microwave
Fireplace Y
Appliance Oven - Wall, Dishwasher, Refrigerator, Disposal, Built-In Microwave
Heat Source Bottled Gas/Propane
Laundry Main Floor
Exterior
Exterior Feature Deck(s), Patio(s)
Parking Features Inside Access, Garage Door Opener, Oversized
Garage Spaces 3.0
Water Access N
Roof Type Pitched,Shingle
Accessibility None
Porch Deck(s), Patio(s)
Attached Garage 3
Total Parking Spaces 3
Garage Y
Building
Story 2
Sewer On Site Septic
Water Well
Architectural Style Colonial
Level or Stories 2
Additional Building Above Grade
Structure Type Cathedral Ceilings,9'+ Ceilings
New Construction N
Schools
School District New Hope-Solebury
Others
HOA Fee Include Common Area Maintenance
Senior Community No
Tax ID 41-008-015-021
Ownership Fee Simple
Security Features Security System
Read Less Info
Want to know what your home might be worth? Contact us for a FREE valuation!

Our team is ready to help you sell your home for the highest possible price ASAP

Bought with Lorraine Gross • Addison Wolfe Real Estate
GET MORE INFORMATION
Agent | License ID: 0225193218 - VA, 5003479 - MD
+1(703) 298-7037 | jason@jasonandbonnie.com






