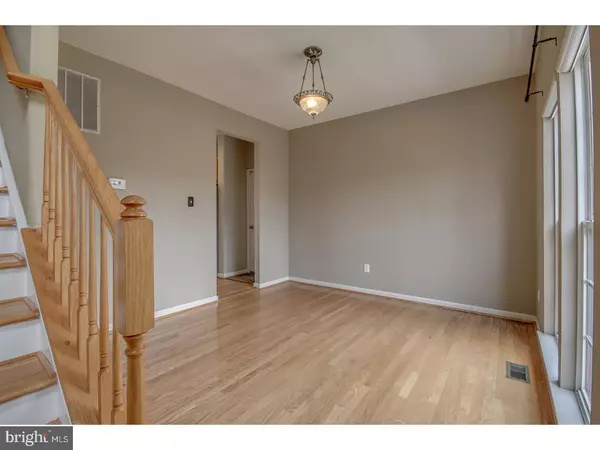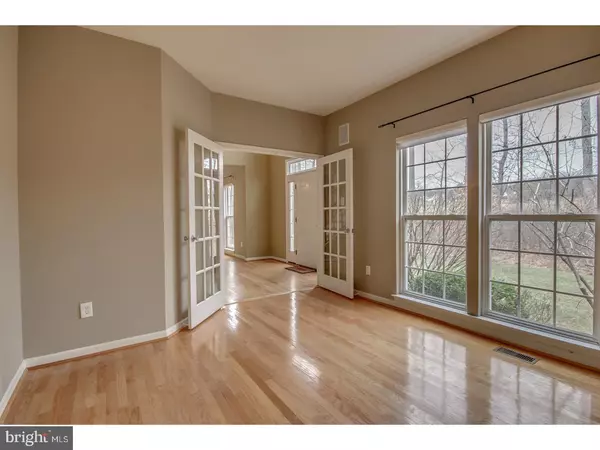$500,000
$519,000
3.7%For more information regarding the value of a property, please contact us for a free consultation.
4 Beds
3 Baths
2,452 SqFt
SOLD DATE : 08/25/2017
Key Details
Sold Price $500,000
Property Type Single Family Home
Sub Type Detached
Listing Status Sold
Purchase Type For Sale
Square Footage 2,452 sqft
Price per Sqft $203
Subdivision Mill Run
MLS Listing ID 1002607645
Sold Date 08/25/17
Style Colonial
Bedrooms 4
Full Baths 2
Half Baths 1
HOA Y/N N
Abv Grd Liv Area 2,452
Originating Board TREND
Year Built 2002
Annual Tax Amount $11,055
Tax Year 2017
Lot Size 3.726 Acres
Acres 3.73
Lot Dimensions 00 X 00
Property Description
Welcome Home...This Bucks County classic stone-front Colonial offers an open floor plan with 4 bedrooms, 2.5 baths, main floor office, finished basement, 2 car side entry garage (with over-sized garage doors), and an in-ground pool & spa...all sitting pretty on 3.73 acres! Wow! The sunshine pours in every cottage-style window and the gleaming hardwood floors guide you from room to room! Granite Kitchen with wood cabinetry, island, breakfast bar, pantry, stainless steel appliances, gas cooking and lots of recessed lights. The Breakfast Room may be your favorite room in the house with incredible views of the rear yard and convenient French door access to the deck. Or maybe you'll find yourself spending time in the Great Room with beautiful Pennsylvania field-stone wood burning fireplace and flat screen TV with surround sound. French doors from the Foyer take you to the main floor office, or perhaps you'll use it as a Music Room or Play Room--so many options! Grand 2-story Foyer to upper loft/landing. Owners suite is truly a retreat with private tile bath with soaking tub and double stall shower and you'll love the two customized walk-in closets! Three other spacious bedrooms with ample closet space, ceiling fans with lights and wall-to-wall carpeting and a tile hall bath finish out the upper level. Finished basement offers Family Room "play/recreational space" and lots of storage with built-in cabinetry and storage/utility rooms. Basement Laundry Room offers flexible space for laundry folding and hanging space. Enjoy the country feel of this lovely property, knowing you are minutes from down town Doylestown, schools, major roadways, shopping etc. Award-winning Central Bucks Schools.
Location
State PA
County Bucks
Area Plumstead Twp (10134)
Zoning R2
Rooms
Other Rooms Living Room, Dining Room, Primary Bedroom, Bedroom 2, Bedroom 3, Kitchen, Family Room, Bedroom 1, Laundry, Other
Basement Full
Interior
Interior Features Primary Bath(s), Kitchen - Island, Butlers Pantry, Ceiling Fan(s), Stall Shower, Dining Area
Hot Water Natural Gas
Heating Gas, Forced Air
Cooling Central A/C
Flooring Wood, Fully Carpeted, Tile/Brick
Fireplaces Number 1
Fireplaces Type Stone
Equipment Built-In Range, Oven - Self Cleaning, Dishwasher
Fireplace Y
Appliance Built-In Range, Oven - Self Cleaning, Dishwasher
Heat Source Natural Gas
Laundry Basement
Exterior
Exterior Feature Deck(s), Patio(s)
Parking Features Inside Access, Garage Door Opener
Garage Spaces 5.0
Fence Other
Pool In Ground
Utilities Available Cable TV
Water Access N
Roof Type Shingle
Accessibility None
Porch Deck(s), Patio(s)
Attached Garage 2
Total Parking Spaces 5
Garage Y
Building
Lot Description Level, Front Yard, Rear Yard, SideYard(s)
Story 2
Sewer On Site Septic
Water Well
Architectural Style Colonial
Level or Stories 2
Additional Building Above Grade
Structure Type 9'+ Ceilings
New Construction N
Schools
Elementary Schools Groveland
Middle Schools Tohickon
High Schools Central Bucks High School East
School District Central Bucks
Others
Senior Community No
Tax ID 34-011-078-013
Ownership Fee Simple
Read Less Info
Want to know what your home might be worth? Contact us for a FREE valuation!

Our team is ready to help you sell your home for the highest possible price ASAP

Bought with Renee D Marinelli • BHHS Fox & Roach-Allentown
GET MORE INFORMATION
Agent | License ID: 0225193218 - VA, 5003479 - MD
+1(703) 298-7037 | jason@jasonandbonnie.com






