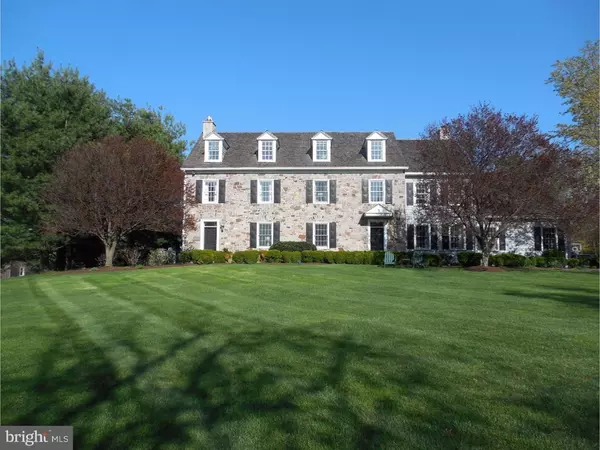$990,000
$1,085,000
8.8%For more information regarding the value of a property, please contact us for a free consultation.
5 Beds
4 Baths
5,338 SqFt
SOLD DATE : 08/17/2017
Key Details
Sold Price $990,000
Property Type Single Family Home
Sub Type Detached
Listing Status Sold
Purchase Type For Sale
Square Footage 5,338 sqft
Price per Sqft $185
Subdivision None Available
MLS Listing ID 1002598433
Sold Date 08/17/17
Style Colonial
Bedrooms 5
Full Baths 3
Half Baths 1
HOA Y/N N
Abv Grd Liv Area 5,338
Originating Board TREND
Year Built 1988
Annual Tax Amount $12,927
Tax Year 2017
Lot Size 3.670 Acres
Acres 3.67
Lot Dimensions 199 X 762
Property Description
Sited perfectly on a majestic 3.67 acre parcel sits this spectacular custom built colonial. Hand crafted by renowned local builder Michael Hutchinson, the reproduction farmhouse style home sits at the end of a gorgeous tree lined 500 foot driveway, offering long distance views, privacy and a premier location perfect for commuters; yet minutes from Newtown Boro. The three story foyer entrance reveals beautiful random width pine floors throughout the first floor, 9 ' first floor ceilings, exquisite custom millwork and great floor plan. All rooms are generously sized and bright, with great views in all directions. To the right is a large family room with cozy stone fireplace, built in book shelve / entertainment center with 60" flat screen TV. To the left is a formal living room, formal dining room, office/ library with fireplace and built- ins, which leads to a 3 season screened in porch overlooking the pool and rear yard. The gourmet kitchen features center island, new stainless steel appliances, adjoining breakfast area also overlooks the pool. A large laundry room, powder room and three car garage complete the first floor. The second level features a large and spacious Master Suite, replete with sitting room and fireplace, bonus exercise room, walk in closet and make-up area, luxurious Master Bath with jetted tub. Three additional bright, airy and large bedrooms and full bath complete the second floor. The third floor encompasses and large suite, with bedroom, living room and full bath; ideal for guest or in-law suite. The lower level awaits your personal design and finishing touch. Outdoors, the property has so much more to offer ? Large trees and manicured landscaping, large Brazilian hardwood deck, 50' long custom pool recently entirely refurbished, and the peace and tranquility that one would expect from a non-cookie cutter Upper Makefield estate property. Since its purchase in 2011, the sellers have made significant capital improvements, including but not limited to: New cedar shake roof, back-up generator installation, complete pool renovation, geothermal heat installation, energy efficient insulation and much more. Council Rock HS North location, minutes from Newtown, New Hope, I-95 and New Jersey. Immaculately maintained and in move-in condition. This extraordinary property awaits your visit.
Location
State PA
County Bucks
Area Upper Makefield Twp (10147)
Zoning CM
Direction West
Rooms
Other Rooms Living Room, Dining Room, Primary Bedroom, Bedroom 2, Bedroom 3, Kitchen, Family Room, Bedroom 1, Laundry, Other, Attic
Basement Full, Unfinished, Outside Entrance
Interior
Interior Features Primary Bath(s), Kitchen - Island, Skylight(s), Ceiling Fan(s), WhirlPool/HotTub, Central Vacuum, Exposed Beams, Stall Shower, Dining Area
Hot Water Natural Gas, Propane
Heating Geothermal, Forced Air, Zoned, Energy Star Heating System
Cooling Central A/C
Flooring Wood, Fully Carpeted, Tile/Brick
Fireplaces Type Stone, Gas/Propane
Equipment Cooktop, Oven - Double, Oven - Self Cleaning, Dishwasher, Refrigerator, Disposal
Fireplace N
Appliance Cooktop, Oven - Double, Oven - Self Cleaning, Dishwasher, Refrigerator, Disposal
Heat Source Geo-thermal
Laundry Main Floor
Exterior
Exterior Feature Deck(s), Porch(es)
Parking Features Inside Access, Garage Door Opener
Garage Spaces 6.0
Fence Other
Pool In Ground
Utilities Available Cable TV
Water Access N
Roof Type Shingle,Wood
Accessibility None
Porch Deck(s), Porch(es)
Attached Garage 3
Total Parking Spaces 6
Garage Y
Building
Lot Description Level, Open, Front Yard, Rear Yard, SideYard(s)
Story 3+
Foundation Brick/Mortar
Sewer On Site Septic
Water Well
Architectural Style Colonial
Level or Stories 3+
Additional Building Above Grade
Structure Type 9'+ Ceilings
New Construction N
Schools
Elementary Schools Sol Feinstone
Middle Schools Newtown
High Schools Council Rock High School North
School District Council Rock
Others
Senior Community No
Tax ID 47-017-012-001
Ownership Fee Simple
Security Features Security System
Acceptable Financing Conventional
Listing Terms Conventional
Financing Conventional
Read Less Info
Want to know what your home might be worth? Contact us for a FREE valuation!

Our team is ready to help you sell your home for the highest possible price ASAP

Bought with Brittney L Dumont • BHHS Fox & Roach-Newtown
GET MORE INFORMATION
Agent | License ID: 0225193218 - VA, 5003479 - MD
+1(703) 298-7037 | jason@jasonandbonnie.com






