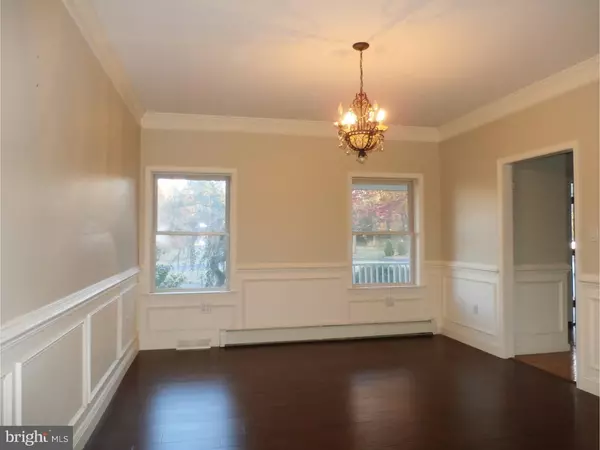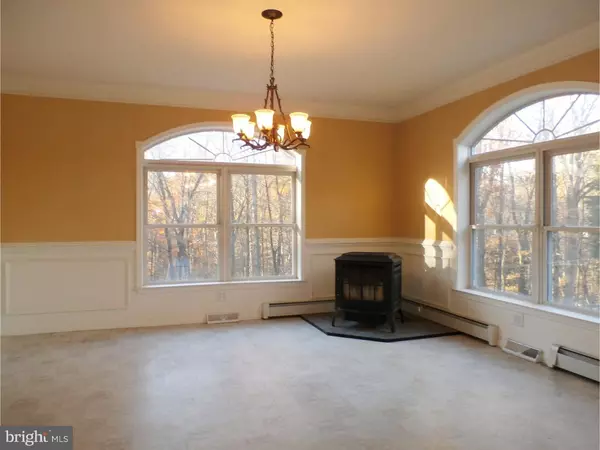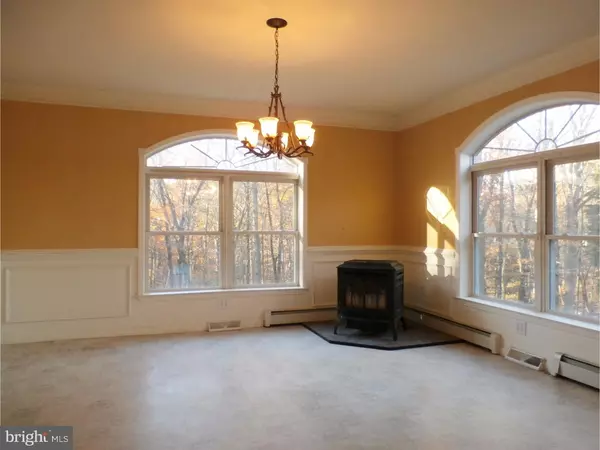$370,000
$379,900
2.6%For more information regarding the value of a property, please contact us for a free consultation.
5 Beds
4 Baths
3,776 SqFt
SOLD DATE : 05/08/2017
Key Details
Sold Price $370,000
Property Type Single Family Home
Sub Type Detached
Listing Status Sold
Purchase Type For Sale
Square Footage 3,776 sqft
Price per Sqft $97
Subdivision None Available
MLS Listing ID 1002597079
Sold Date 05/08/17
Style Colonial
Bedrooms 5
Full Baths 3
Half Baths 1
HOA Y/N N
Abv Grd Liv Area 3,776
Originating Board TREND
Year Built 2004
Annual Tax Amount $9,803
Tax Year 2017
Lot Size 3.113 Acres
Acres 3.11
Lot Dimensions UNKNOWN
Property Description
Welcome to this fantastic center hall colonial that'll offer you privacy sitting back off the road. The main part of the home offers 4 bedrooms, 3 bathrooms, and the attached suite with it's own bedroom, living room, kitchen, bathroom, and laundry that was last used by the previous owner as a professional office. If you need even more living space then you could finish the full sized walk-out-basement. You will feel true pride in ownership showing off your new home. Don't wait any longer, pick up the phone and call to make your appointment to see this fantastic house before someone else buys it.
Location
State PA
County Bucks
Area West Rockhill Twp (10152)
Zoning RC
Rooms
Other Rooms Living Room, Dining Room, Primary Bedroom, Bedroom 2, Bedroom 3, Kitchen, Bedroom 1, In-Law/auPair/Suite, Laundry, Other
Basement Full, Unfinished, Outside Entrance
Interior
Interior Features Primary Bath(s), Kitchen - Island, Butlers Pantry, Wood Stove, 2nd Kitchen, Kitchen - Eat-In
Hot Water Natural Gas, Propane
Heating Gas, Propane, Hot Water
Cooling Central A/C
Flooring Wood, Fully Carpeted, Vinyl, Tile/Brick
Equipment Dishwasher
Fireplace N
Appliance Dishwasher
Heat Source Natural Gas, Bottled Gas/Propane
Laundry Main Floor, Upper Floor
Exterior
Exterior Feature Deck(s), Porch(es)
Garage Spaces 5.0
Fence Other
Utilities Available Cable TV
Water Access N
Accessibility None
Porch Deck(s), Porch(es)
Attached Garage 2
Total Parking Spaces 5
Garage Y
Building
Lot Description Front Yard, Rear Yard, SideYard(s)
Story 2
Sewer On Site Septic
Water Well
Architectural Style Colonial
Level or Stories 2
Additional Building Above Grade
New Construction N
Schools
High Schools Pennridge
School District Pennridge
Others
Senior Community No
Tax ID 52-009-012-003
Ownership Fee Simple
Acceptable Financing Conventional, VA, FHA 203(k), FHA 203(b), USDA
Listing Terms Conventional, VA, FHA 203(k), FHA 203(b), USDA
Financing Conventional,VA,FHA 203(k),FHA 203(b),USDA
Special Listing Condition REO (Real Estate Owned)
Read Less Info
Want to know what your home might be worth? Contact us for a FREE valuation!

Our team is ready to help you sell your home for the highest possible price ASAP

Bought with Christian B Skiffington • RE/MAX 440 - Perkasie
GET MORE INFORMATION
Agent | License ID: 0225193218 - VA, 5003479 - MD
+1(703) 298-7037 | jason@jasonandbonnie.com





