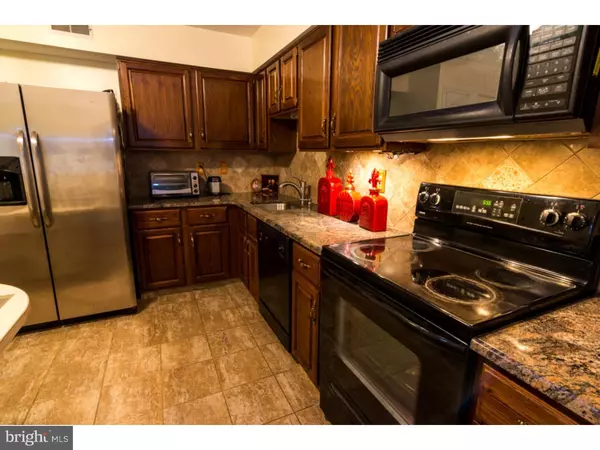$235,000
$249,900
6.0%For more information regarding the value of a property, please contact us for a free consultation.
3 Beds
3 Baths
1,646 SqFt
SOLD DATE : 11/23/2016
Key Details
Sold Price $235,000
Property Type Townhouse
Sub Type End of Row/Townhouse
Listing Status Sold
Purchase Type For Sale
Square Footage 1,646 sqft
Price per Sqft $142
Subdivision Huntingdon Brook
MLS Listing ID 1002589865
Sold Date 11/23/16
Style Other
Bedrooms 3
Full Baths 2
Half Baths 1
HOA Fees $250/mo
HOA Y/N N
Abv Grd Liv Area 1,646
Originating Board TREND
Year Built 1985
Annual Tax Amount $5,443
Tax Year 2016
Lot Size 3,850 Sqft
Acres 0.09
Lot Dimensions 35X110
Property Description
This beautifully sited end townhome is stunning beyond words and sure to please! Lovely imported tiles, marble and wood laminate grace both levels. A heart warming gas fireplace anchors the light filled living room. The kitchen is modern and elegant with marble tiled flooring, SS refrigerator, stylish tiled backsplash, under counter lighting and granite counters. A charming pass through opening allows for convenient entertaining between the kitchen and living room. The powder room is completely remodeled and features a pedestal sink and sumptuous tilework. The garage is partially converted into extra living space which provides for a large utility room with attached storage room equipped with operating electric garage door opener. An impressive turned hardwood staircase flows to the second floor which is highlighted by a tall palladium window and window seat. Both upstairs bathrooms are updated and elegant. The master bathroom is completely remodeled with marvelous ceramic tile, double pedestal sinks and lovely mirrors. The master bedroom offers a large full wall closet, cathedral ceiling, mirrored wall closet and decorator alcove. The fenced court yard is yours to plant and maintain. The end location provides abundant light to this home due to extra windows found on the side walls. Nearby pool and tennis facilities add to your summer fun. Huntingdon Brook is a very convenient location being near major shopping districts and commuting routes, just outside the city limits.
Location
State PA
County Bucks
Area Upper Southampton Twp (10148)
Zoning R4
Rooms
Other Rooms Living Room, Dining Room, Primary Bedroom, Bedroom 2, Kitchen, Bedroom 1, Attic
Interior
Interior Features Primary Bath(s), Kitchen - Eat-In
Hot Water Natural Gas
Heating Gas, Forced Air
Cooling Central A/C
Flooring Fully Carpeted, Tile/Brick
Fireplaces Number 1
Fireplaces Type Marble, Gas/Propane
Equipment Built-In Range, Dishwasher, Disposal
Fireplace Y
Window Features Replacement
Appliance Built-In Range, Dishwasher, Disposal
Heat Source Natural Gas
Laundry Main Floor
Exterior
Exterior Feature Patio(s)
Parking Features Inside Access
Garage Spaces 3.0
Amenities Available Swimming Pool
Water Access N
Roof Type Shingle
Accessibility None
Porch Patio(s)
Attached Garage 1
Total Parking Spaces 3
Garage Y
Building
Story 2
Sewer Public Sewer
Water Public
Architectural Style Other
Level or Stories 2
Additional Building Above Grade
New Construction N
Schools
Middle Schools Eugene Klinger
High Schools William Tennent
School District Centennial
Others
HOA Fee Include Pool(s),Common Area Maintenance,Ext Bldg Maint,Lawn Maintenance,Snow Removal,Trash,All Ground Fee
Senior Community No
Tax ID 48-025-321
Ownership Condominium
Read Less Info
Want to know what your home might be worth? Contact us for a FREE valuation!

Our team is ready to help you sell your home for the highest possible price ASAP

Bought with Denise S Titus • RE/MAX Properties - Newtown
GET MORE INFORMATION
Agent | License ID: 0225193218 - VA, 5003479 - MD
+1(703) 298-7037 | jason@jasonandbonnie.com






