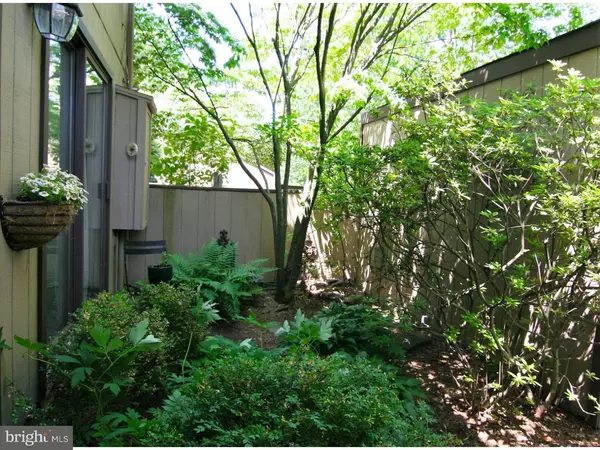$294,000
$294,000
For more information regarding the value of a property, please contact us for a free consultation.
3 Beds
3 Baths
1,696 SqFt
SOLD DATE : 09/23/2016
Key Details
Sold Price $294,000
Property Type Townhouse
Sub Type Interior Row/Townhouse
Listing Status Sold
Purchase Type For Sale
Square Footage 1,696 sqft
Price per Sqft $173
Subdivision Village Ii
MLS Listing ID 1002586919
Sold Date 09/23/16
Style Contemporary
Bedrooms 3
Full Baths 2
Half Baths 1
HOA Fees $195/mo
HOA Y/N Y
Abv Grd Liv Area 1,696
Originating Board TREND
Year Built 1975
Annual Tax Amount $3,446
Tax Year 2016
Lot Size 1,425 Sqft
Acres 0.03
Lot Dimensions 19X75
Property Description
This lovely home is located in the Eden Roc enclave of Village 2. It is a two story townhome that has much to offer! The full eat-in kitchen boasts granite counters, stainless appliances, a pantry and a spacious breakfast area beside a double sliding glass door that leads out onto the generous gated garden courtyard, The large living and dining rooms also have double sliding doors that open to a rear patio and green open space, A roomy powder room completes the main level. The substantial stairway leading to the second level creates a grand feel, The main bedroom has an en-suite bath with tile flooring and oversized jet bathtub, as well as a large closet. Across the hall you'll find the 2nd. and 3rd. bedrooms with lots of closet space and an entry into the second full tile bath. There is also a large hall linen closet. Association includes 6 pools, tennis courts, basketball court, playground, and Clubhouse. Walking distance into the historic towns of New Hope Boro and Lambertville,the famous Bucks County Playhouse, many fine restaurants, shops and nightlife. Easy access to 95 into Philadelphia or Rt 202 towards New York. Local buses into New York daily.
Location
State PA
County Bucks
Area New Hope Boro (10127)
Zoning PUD
Rooms
Other Rooms Living Room, Dining Room, Primary Bedroom, Bedroom 2, Kitchen, Bedroom 1
Interior
Interior Features Butlers Pantry, Attic/House Fan, WhirlPool/HotTub, Kitchen - Eat-In
Hot Water Electric
Heating Electric, Heat Pump - Electric BackUp, Forced Air
Cooling Central A/C
Flooring Fully Carpeted, Tile/Brick
Equipment Oven - Self Cleaning
Fireplace N
Appliance Oven - Self Cleaning
Heat Source Electric
Laundry Main Floor
Exterior
Exterior Feature Patio(s)
Utilities Available Cable TV
Amenities Available Swimming Pool, Tennis Courts, Club House, Tot Lots/Playground
Water Access N
Roof Type Shingle
Accessibility None
Porch Patio(s)
Garage N
Building
Lot Description Level, Open, Trees/Wooded, Front Yard, Rear Yard
Story 2
Sewer Public Sewer
Water Private/Community Water
Architectural Style Contemporary
Level or Stories 2
Additional Building Above Grade
New Construction N
Schools
Middle Schools New Hope-Solebury
High Schools New Hope-Solebury
School District New Hope-Solebury
Others
Pets Allowed Y
HOA Fee Include Pool(s),Common Area Maintenance,Lawn Maintenance,Snow Removal,Trash,Parking Fee,All Ground Fee
Senior Community No
Tax ID 27-008-005-176
Ownership Fee Simple
Pets Allowed Case by Case Basis
Read Less Info
Want to know what your home might be worth? Contact us for a FREE valuation!

Our team is ready to help you sell your home for the highest possible price ASAP

Bought with James C Finn • Coldwell Banker Hearthside-Lahaska
GET MORE INFORMATION
Agent | License ID: 0225193218 - VA, 5003479 - MD
+1(703) 298-7037 | jason@jasonandbonnie.com






