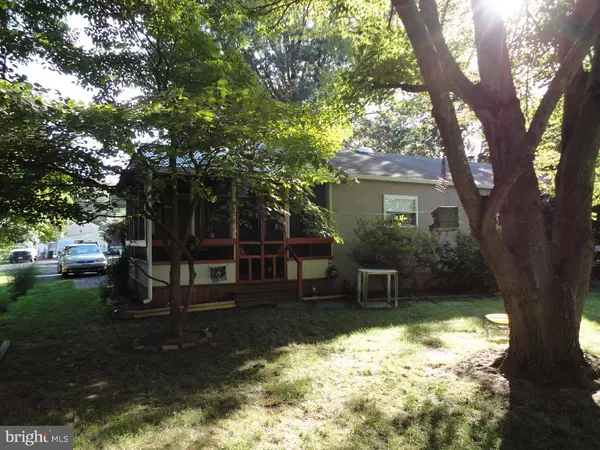$207,000
$214,990
3.7%For more information regarding the value of a property, please contact us for a free consultation.
3 Beds
2 Baths
1,354 SqFt
SOLD DATE : 10/12/2015
Key Details
Sold Price $207,000
Property Type Single Family Home
Sub Type Detached
Listing Status Sold
Purchase Type For Sale
Square Footage 1,354 sqft
Price per Sqft $152
Subdivision Speedway
MLS Listing ID 1002575627
Sold Date 10/12/15
Style Ranch/Rambler
Bedrooms 3
Full Baths 1
Half Baths 1
HOA Y/N N
Abv Grd Liv Area 1,354
Originating Board TREND
Year Built 1963
Annual Tax Amount $3,317
Tax Year 2015
Lot Size 0.284 Acres
Acres 0.28
Lot Dimensions 75X165
Property Description
Come and see this well maintained and charming Ranch style home located in Warminster township. This home features 3 bedrooms all with ceiling fans and 1 1/2 baths, the spacious living room offers a cozy wood burning stove for those cold winter nights, wood beamed ceilings and opens to the dining room as well, the well equipped kitchen provides an abundance of cabinets, skylight, recessed lighting, chair rail, shelving, ceramic tile back splash and laminate flooring, laundry room is fitted with ample work space and recessed lighting, the large screen room has a cathedral ceiling with a ceiling fan and overlooks the beautifully cared for back yard, all of this and a partially finished basement with plenty of storage. Other amenities include: 2 zoned heating, replacement windows throughout, hardwood floors under carpet, shed and a One Year Home Warranty for the Buyer.
Location
State PA
County Bucks
Area Warminster Twp (10149)
Zoning R3
Rooms
Other Rooms Living Room, Dining Room, Primary Bedroom, Bedroom 2, Kitchen, Bedroom 1, Laundry, Attic
Basement Full
Interior
Interior Features Skylight(s), Ceiling Fan(s), Attic/House Fan, Kitchen - Eat-In
Hot Water S/W Changeover
Heating Oil, Baseboard
Cooling Wall Unit
Flooring Wood, Fully Carpeted
Equipment Cooktop, Oven - Wall, Oven - Double, Oven - Self Cleaning, Dishwasher, Refrigerator
Fireplace N
Window Features Replacement
Appliance Cooktop, Oven - Wall, Oven - Double, Oven - Self Cleaning, Dishwasher, Refrigerator
Heat Source Oil
Laundry Main Floor
Exterior
Utilities Available Cable TV
Water Access N
Roof Type Pitched
Accessibility None
Garage N
Building
Story 1
Sewer Public Sewer
Water Public
Architectural Style Ranch/Rambler
Level or Stories 1
Additional Building Above Grade
Structure Type Cathedral Ceilings
New Construction N
Schools
School District Centennial
Others
Tax ID 49-019-209-001
Ownership Fee Simple
Read Less Info
Want to know what your home might be worth? Contact us for a FREE valuation!

Our team is ready to help you sell your home for the highest possible price ASAP

Bought with Susan Nelson • BHHS Fox & Roach-Blue Bell
GET MORE INFORMATION
Agent | License ID: 0225193218 - VA, 5003479 - MD
+1(703) 298-7037 | jason@jasonandbonnie.com






