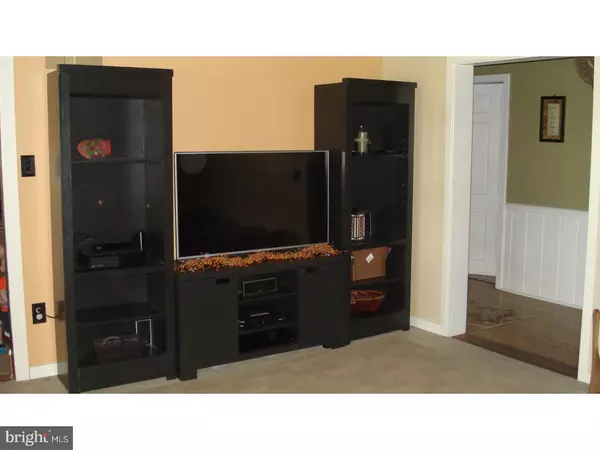$564,900
$564,900
For more information regarding the value of a property, please contact us for a free consultation.
5 Beds
4 Baths
3,144 SqFt
SOLD DATE : 06/30/2017
Key Details
Sold Price $564,900
Property Type Single Family Home
Sub Type Detached
Listing Status Sold
Purchase Type For Sale
Square Footage 3,144 sqft
Price per Sqft $179
Subdivision Hilltown Woods
MLS Listing ID 1002599063
Sold Date 06/30/17
Style Colonial
Bedrooms 5
Full Baths 4
HOA Y/N N
Abv Grd Liv Area 3,144
Originating Board TREND
Year Built 1984
Annual Tax Amount $8,798
Tax Year 2017
Lot Size 2.823 Acres
Acres 2.82
Lot Dimensions 2.82 ACRES
Property Description
Super Location for this Private and Peaceful Setting in Hilltown Township.This Home Boast Solid 6 Panel Wood Doors,Custom Oak & Wide Plank Floors. Solid Pine Plank Ceiling and Anderson Windows Throughout most Of the Home. The Kitchen is a Wonderful Gathering Room for All Occasions.It has 42" Cabinets,Soapstone & Ceramic Tile Counters,Tile Floors,Pantry w/Pull Out Drawers,Trash Storage Drawer,Two Spice Rack Drawers,5 Burner Bosch Oven,Bosch Convection Oven,Cathedral Knotty Pine Ceiling, Wood Burning Stove,Bay Window,Large Palladium Window Sits Above an 8'French Doors Leading Out To the 25x14 Paver Paver and Pool Area.Master Suite with Cathedral Ceiling,Large Walk-In Closet and French Doors Leading to Sitting Room.The Living Room has Gas Fireplace w/Brick Surround,Hardwood Floors,Built In Bookshelves,Exposed Wood Beams and Ceiling.The In Law Cottage which is separate from the main house has Living Room, Kitchen,Bedroom,Dining,Room and Den.Ample Storage with the 5 Garages,Storage Shed and Full Basement. Owner are in the process of upgrading the hallway bathroom. This home is move in ready all you have to do is unpack your bags.
Location
State PA
County Bucks
Area Hilltown Twp (10115)
Zoning RR
Rooms
Other Rooms Living Room, Dining Room, Primary Bedroom, Bedroom 2, Bedroom 3, Kitchen, Family Room, Bedroom 1, Laundry, Other, Attic
Basement Full, Unfinished
Interior
Interior Features Primary Bath(s), Kitchen - Island, Butlers Pantry, Ceiling Fan(s), WhirlPool/HotTub, Wood Stove, Central Vacuum, Water Treat System, Exposed Beams, Stall Shower, Kitchen - Eat-In
Hot Water Electric
Heating Heat Pump - Oil BackUp, Heat Pump - Electric BackUp, Forced Air, Baseboard
Cooling Central A/C
Flooring Wood, Fully Carpeted, Tile/Brick
Fireplaces Number 1
Fireplaces Type Brick, Gas/Propane
Equipment Cooktop, Oven - Self Cleaning, Dishwasher, Disposal, Energy Efficient Appliances
Fireplace Y
Window Features Replacement
Appliance Cooktop, Oven - Self Cleaning, Dishwasher, Disposal, Energy Efficient Appliances
Laundry Main Floor
Exterior
Exterior Feature Patio(s), Porch(es)
Parking Features Inside Access, Garage Door Opener, Oversized
Garage Spaces 7.0
Fence Other
Pool In Ground
Utilities Available Cable TV
Water Access N
Roof Type Pitched,Shingle
Accessibility None
Porch Patio(s), Porch(es)
Total Parking Spaces 7
Garage Y
Building
Lot Description Level, Open, Front Yard, Rear Yard, SideYard(s)
Story 2
Foundation Brick/Mortar
Sewer On Site Septic
Water Well
Architectural Style Colonial
Level or Stories 2
Additional Building Above Grade, Shed, 2nd Garage
Structure Type Cathedral Ceilings,9'+ Ceilings
New Construction N
Schools
Elementary Schools Grasse
Middle Schools Pennridge Central
High Schools Pennridge
School District Pennridge
Others
Senior Community No
Tax ID 15-022-022
Ownership Fee Simple
Read Less Info
Want to know what your home might be worth? Contact us for a FREE valuation!

Our team is ready to help you sell your home for the highest possible price ASAP

Bought with Nicholas J Ciliberto • RE/MAX Action Realty-Horsham
GET MORE INFORMATION
Agent | License ID: 0225193218 - VA, 5003479 - MD
+1(703) 298-7037 | jason@jasonandbonnie.com






