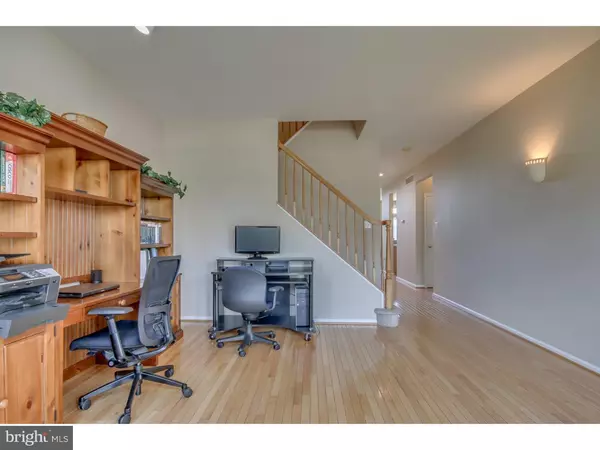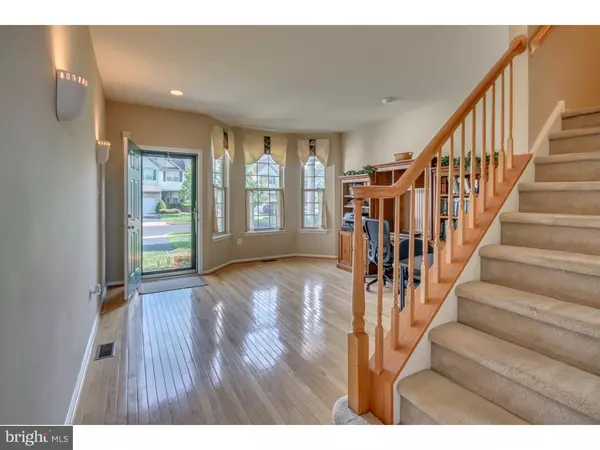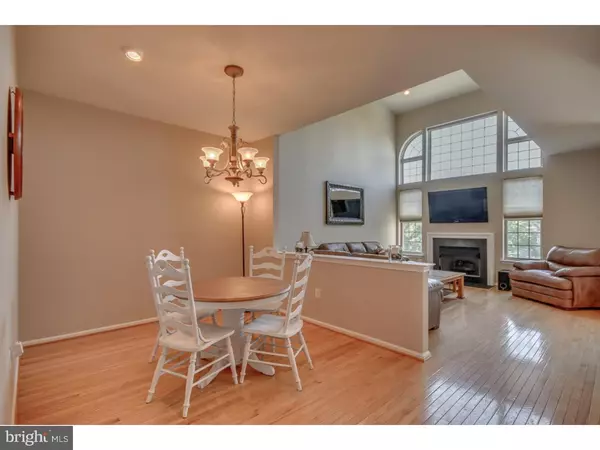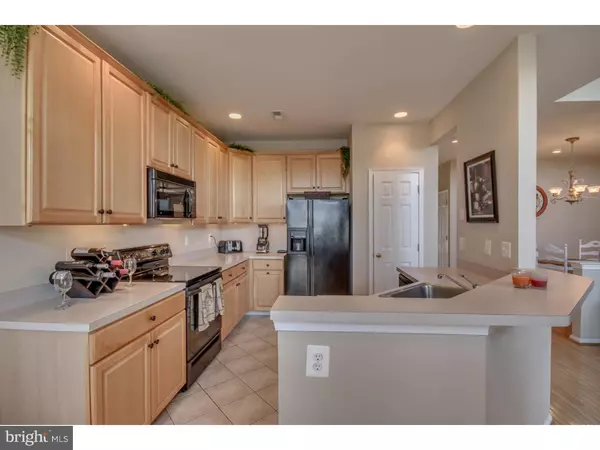$340,000
$349,900
2.8%For more information regarding the value of a property, please contact us for a free consultation.
3 Beds
3 Baths
2,494 SqFt
SOLD DATE : 01/25/2017
Key Details
Sold Price $340,000
Property Type Townhouse
Sub Type Interior Row/Townhouse
Listing Status Sold
Purchase Type For Sale
Square Footage 2,494 sqft
Price per Sqft $136
Subdivision The Enclave At Fir
MLS Listing ID 1002598333
Sold Date 01/25/17
Style Colonial
Bedrooms 3
Full Baths 2
Half Baths 1
HOA Fees $180/mo
HOA Y/N N
Abv Grd Liv Area 2,494
Originating Board TREND
Year Built 1999
Annual Tax Amount $5,119
Tax Year 2016
Lot Size 4,934 Sqft
Acres 0.11
Lot Dimensions 26X180
Property Description
All you will need to do is move right in. This absolutely gorgeous three bedroom, two full and one half bathroom townhome features neutral d cor, recessed lighting, beautiful hardwood floors throughout the first floor and a modern open floor plan that you can truly make your own. A spacious living room greets you as you enter and is set apart from the rest of the first floor by a hallway and the stairs to the second floor, making it an ideal place for you to welcome guests to your home. Following the hallway leads you into the formal dining room complete with chair rail that overlooks an immense two story family room complete with a gas fireplace and a wall of windows that bathe the room in natural light. To the right, there is a sunny breakfast area with sliding door to the deck and a spacious kitchen with ample counter space, corner sink, pantry, recessed lighting and a view of the family room so you can still be a part of the conversation while preparing hors d'oeuvres for your party. The second floor is home to a hall bath with all new fixtures and three nicely sized bedrooms, including an owner's suite with a tray ceiling, large walk-in closet and private bath with soaking tub, stall shower, dual vanity, dressing area and all new fixtures. This home is just what you have been looking for!
Location
State PA
County Bucks
Area Buckingham Twp (10106)
Zoning R5
Rooms
Other Rooms Living Room, Dining Room, Primary Bedroom, Bedroom 2, Kitchen, Family Room, Bedroom 1
Basement Full
Interior
Interior Features Primary Bath(s), Butlers Pantry, Stall Shower, Dining Area
Hot Water Electric
Heating Gas
Cooling Central A/C
Flooring Wood, Fully Carpeted, Tile/Brick
Fireplaces Number 1
Fireplaces Type Gas/Propane
Equipment Built-In Range, Dishwasher, Built-In Microwave
Fireplace Y
Appliance Built-In Range, Dishwasher, Built-In Microwave
Heat Source Natural Gas
Laundry Main Floor
Exterior
Exterior Feature Deck(s)
Parking Features Inside Access
Garage Spaces 4.0
Water Access N
Roof Type Pitched,Shingle
Accessibility None
Porch Deck(s)
Attached Garage 1
Total Parking Spaces 4
Garage Y
Building
Story 2
Foundation Concrete Perimeter
Sewer Public Sewer
Water Public
Architectural Style Colonial
Level or Stories 2
Additional Building Above Grade
New Construction N
Schools
Elementary Schools Cold Spring
Middle Schools Holicong
High Schools Central Bucks High School East
School District Central Bucks
Others
Senior Community No
Tax ID 06-060-160
Ownership Fee Simple
Acceptable Financing Conventional, VA, FHA 203(b)
Listing Terms Conventional, VA, FHA 203(b)
Financing Conventional,VA,FHA 203(b)
Read Less Info
Want to know what your home might be worth? Contact us for a FREE valuation!

Our team is ready to help you sell your home for the highest possible price ASAP

Bought with Janique M Craig • Keller Williams Real Estate-Doylestown
GET MORE INFORMATION
Agent | License ID: 0225193218 - VA, 5003479 - MD
+1(703) 298-7037 | jason@jasonandbonnie.com






