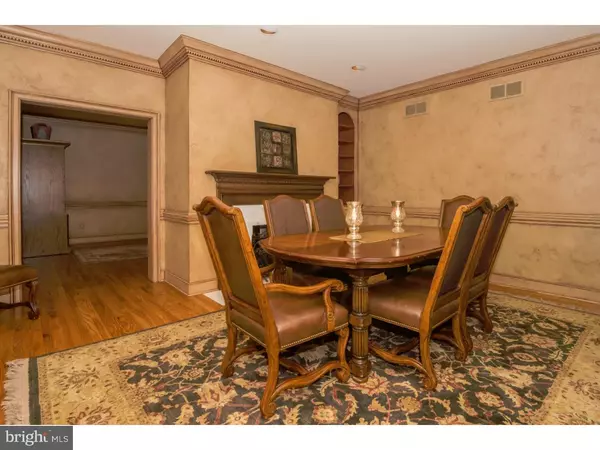$1,235,000
$1,300,000
5.0%For more information regarding the value of a property, please contact us for a free consultation.
5 Beds
6 Baths
5,770 SqFt
SOLD DATE : 05/31/2017
Key Details
Sold Price $1,235,000
Property Type Single Family Home
Sub Type Detached
Listing Status Sold
Purchase Type For Sale
Square Footage 5,770 sqft
Price per Sqft $214
Subdivision Bellinghamshire Es
MLS Listing ID 1002595455
Sold Date 05/31/17
Style Colonial
Bedrooms 5
Full Baths 5
Half Baths 1
HOA Fees $41/ann
HOA Y/N Y
Abv Grd Liv Area 5,770
Originating Board TREND
Year Built 1989
Annual Tax Amount $17,972
Tax Year 2017
Lot Size 2.176 Acres
Acres 2.18
Lot Dimensions 250 X 387
Property Description
Dramatic tree-lined approach in one of Solebury's most coveted neighborhoods leads to this stately Bucks County stone manor house set back from the street on 2 tranquil acres. This 5,770 sq.ft. center-hall colonial is exceptionally well designed with a mix of formal & casual living spaces. Beautiful decor including designer lighting, sun-filled rooms with well-chosen colors, faux finishes & the use of natural materials. Soaring spaces in the foyer & family room, w/carved oak beam ceiling, stone hearth fireplace & windows showcasing the glorious views. Hardwood floors, plantation shutters, & extensive millwork throughout, while the living & dining rooms share a 2-sided fireplace. A 1st floor library boasts paneled wainscotting & custom built-in cabinetry. The gourmet kitchen was completely remodeled in 2014 by American Homestead Kitchens, includes a tiered-island, built-in Sub-Zero refrigerator, under-counter beverage cooler, a stone wall housing a dual fuel Wolf range w/double griddle, double ovens, warming drawers, 2 Asko dishwashers strategically placed near sinks, custom lighting, & hand painted tile from a local artist. Open to the breakfast room w/skylights & sunken conversation pit w/2-sided fireplace. Palladium doors along the rear of the house provide access to a sprawling outdoor living area w/multi-tiered decks connected by a flagstone patio w/firepit, terraced gardens, pergola & heated salt-water pool w/spa. 1st floor master suite has vaulted ceilings, sitting room w/skylights opening to a private deck w/hottub, 2 walk-in closets, & sumptuous bath w/seamless glass shower, sauna, soaking tub & leathered granite vanities. Front or back staircases lead to 2nd floor w/4 bedrooms consisting of a junior suite w/full bath & walk-in closet, another en-suite bedroom, & 2 more bedrooms sharing a hall bath. The Game Room has built-in cabinetry & filing cabinets, a fully equipped wet bar w/mini-fridge, hardwired w/Bose speakers. In addition to the main floor laundry, there is a laundry station conveniently located on the 2nd floor. Full walk-up attic with dormers could be finished. Partially finished basement w/outside entrance adds additional living space. Oversized 3 car garage w/inside access near the back stairs. Located along the New Hope?Doylestown corridor in the very desirable Blue Ribbon New Hope-Solebury Schools & all that the Delaware River Park system has to offer. 1-hr drive from Newark & Philly airports, half hr to Amtrak, 30 min to Princeton
Location
State PA
County Bucks
Area Solebury Twp (10141)
Zoning R2
Rooms
Other Rooms Living Room, Dining Room, Primary Bedroom, Bedroom 2, Bedroom 3, Kitchen, Family Room, Bedroom 1, Laundry, Other, Attic
Basement Full, Outside Entrance
Interior
Interior Features Primary Bath(s), Kitchen - Island, Butlers Pantry, Skylight(s), Ceiling Fan(s), Sauna, Central Vacuum, Water Treat System, Exposed Beams, Wet/Dry Bar, Stall Shower, Dining Area
Hot Water Oil
Heating Oil, Hot Water, Baseboard, Zoned, Programmable Thermostat
Cooling Central A/C
Flooring Wood, Tile/Brick
Fireplaces Number 2
Fireplaces Type Stone, Gas/Propane
Equipment Built-In Range, Oven - Double, Oven - Self Cleaning, Dishwasher, Refrigerator, Disposal, Built-In Microwave
Fireplace Y
Appliance Built-In Range, Oven - Double, Oven - Self Cleaning, Dishwasher, Refrigerator, Disposal, Built-In Microwave
Heat Source Oil
Laundry Main Floor
Exterior
Exterior Feature Deck(s), Patio(s), Porch(es)
Parking Features Inside Access, Garage Door Opener, Oversized
Garage Spaces 6.0
Fence Other
Pool In Ground
Utilities Available Cable TV
Water Access N
Roof Type Pitched,Shingle,Metal
Accessibility None
Porch Deck(s), Patio(s), Porch(es)
Attached Garage 3
Total Parking Spaces 6
Garage Y
Building
Lot Description Level, Front Yard, Rear Yard, SideYard(s)
Story 2
Foundation Brick/Mortar
Sewer On Site Septic
Water Well
Architectural Style Colonial
Level or Stories 2
Additional Building Above Grade
Structure Type Cathedral Ceilings,9'+ Ceilings
New Construction N
Schools
Middle Schools New Hope-Solebury
High Schools New Hope-Solebury
School District New Hope-Solebury
Others
HOA Fee Include Common Area Maintenance
Senior Community No
Tax ID 41-008-015-015
Ownership Fee Simple
Security Features Security System
Acceptable Financing Conventional
Listing Terms Conventional
Financing Conventional
Read Less Info
Want to know what your home might be worth? Contact us for a FREE valuation!

Our team is ready to help you sell your home for the highest possible price ASAP

Bought with Alan J Lovgren Jr. • Allison James Estates and Home
GET MORE INFORMATION
Agent | License ID: 0225193218 - VA, 5003479 - MD
+1(703) 298-7037 | jason@jasonandbonnie.com






