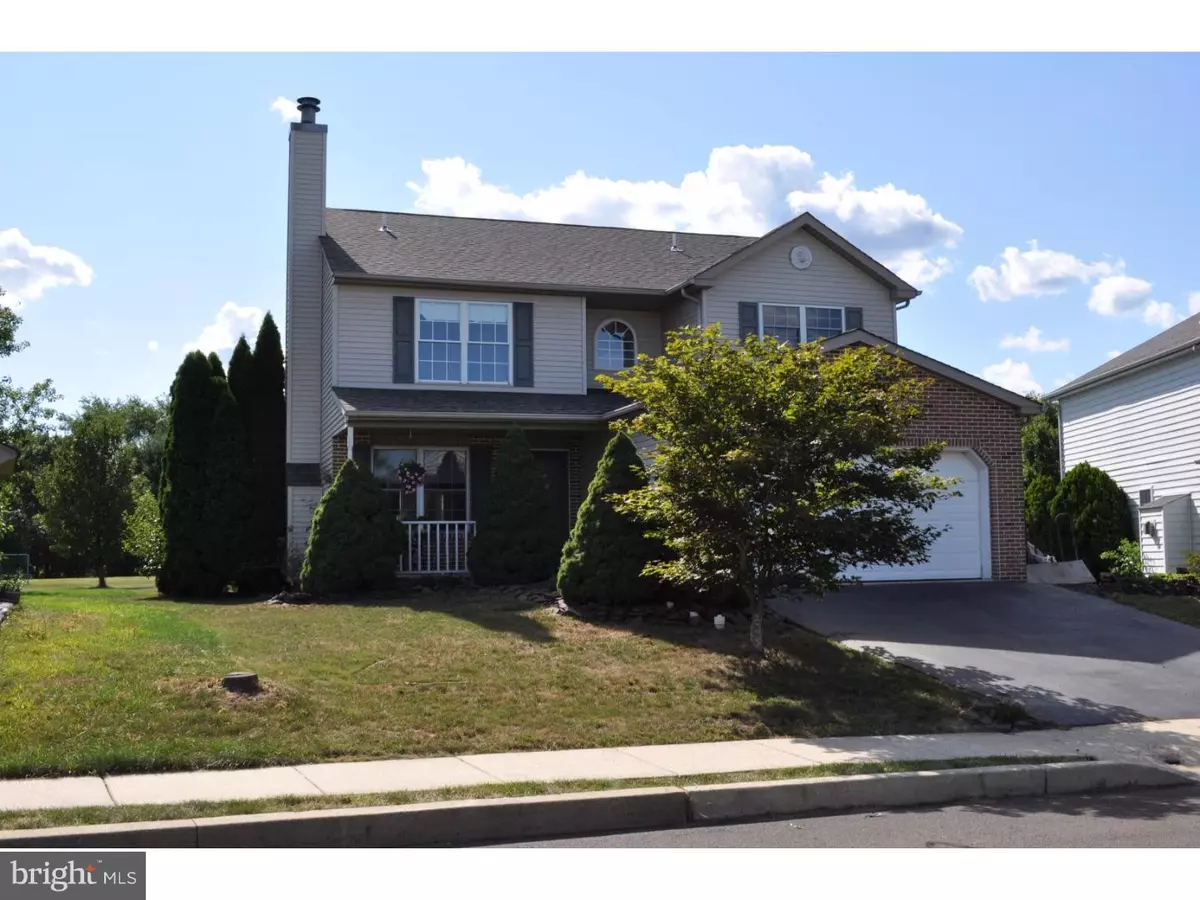$292,000
$309,700
5.7%For more information regarding the value of a property, please contact us for a free consultation.
4 Beds
4 Baths
2,220 SqFt
SOLD DATE : 01/20/2017
Key Details
Sold Price $292,000
Property Type Single Family Home
Sub Type Detached
Listing Status Sold
Purchase Type For Sale
Square Footage 2,220 sqft
Price per Sqft $131
Subdivision Valley View Ests
MLS Listing ID 1002592003
Sold Date 01/20/17
Style Traditional
Bedrooms 4
Full Baths 2
Half Baths 2
HOA Y/N N
Abv Grd Liv Area 2,220
Originating Board TREND
Year Built 1996
Annual Tax Amount $5,777
Tax Year 2016
Lot Size 9,031 Sqft
Acres 0.21
Lot Dimensions 52X125
Property Description
Country living at its best! Beautiful 2 story four bedroom colonial with huge backyard and finished basement? the perfect home to entertain or just relax on either of the 2 decks and keep the peaceful views to yourself! This home is meticulous throughout? when you entertain your guests will enjoy the open kitchen, breakfast area and family room spilling into each other and glass doors opening onto the oversized deck overlooking the huge backyard. From the covered porch you'll come into this home onto hardwood floor entrance way giving way to a lovely living room with a fireplace. The formal dining room offers beautiful views of the backyard and deck. The powder room and laundry room / mud room which has direct access to the two car garage complete the first floor. Upstairs is the master bedroom with skylights and windows/windows/windows!!! The walk-in closet, master bath with double vanity and private deck is a delight ? the perfect place to relax and watch the sunset! Three additional nice sized bedrooms and a second full bath complete the second floor. As the perfect entertaining home this home has a completely finished 1040 sq ft basement with an exercise area, private office, relaxing area and playroom. The half bath and storage area complete the basement. This beautiful country home is in close proximity to Routes 663, 309 and 476?.Shopping area is easily accessible along with a township park and trails a short distance away? Hurry to see this beauty? it won't last long!!
Location
State PA
County Bucks
Area Milford Twp (10123)
Zoning SRM
Direction East
Rooms
Other Rooms Living Room, Dining Room, Primary Bedroom, Bedroom 2, Bedroom 3, Kitchen, Family Room, Bedroom 1, Attic
Basement Full, Drainage System, Fully Finished
Interior
Interior Features Primary Bath(s), Kitchen - Island, Butlers Pantry, Skylight(s), Ceiling Fan(s), Kitchen - Eat-In
Hot Water Electric
Heating Electric, Heat Pump - Electric BackUp, Forced Air
Cooling Central A/C
Flooring Wood, Fully Carpeted, Vinyl, Tile/Brick, Stone
Fireplaces Number 1
Fireplaces Type Marble
Equipment Built-In Range, Oven - Self Cleaning, Dishwasher, Disposal
Fireplace Y
Window Features Bay/Bow
Appliance Built-In Range, Oven - Self Cleaning, Dishwasher, Disposal
Heat Source Electric
Laundry Main Floor
Exterior
Exterior Feature Deck(s), Porch(es), Balcony
Parking Features Inside Access, Garage Door Opener
Garage Spaces 4.0
Utilities Available Cable TV
Water Access N
Roof Type Pitched,Shingle
Accessibility None
Porch Deck(s), Porch(es), Balcony
Attached Garage 2
Total Parking Spaces 4
Garage Y
Building
Lot Description Level, Front Yard, Rear Yard, SideYard(s)
Story 2
Foundation Concrete Perimeter
Sewer Public Sewer
Water Public
Architectural Style Traditional
Level or Stories 2
Additional Building Above Grade
New Construction N
Schools
School District Quakertown Community
Others
Senior Community No
Tax ID 23-004-046
Ownership Fee Simple
Acceptable Financing Conventional
Listing Terms Conventional
Financing Conventional
Read Less Info
Want to know what your home might be worth? Contact us for a FREE valuation!

Our team is ready to help you sell your home for the highest possible price ASAP

Bought with Cheryl Goedeke • RE/MAX 440 - Perkasie
GET MORE INFORMATION
Agent | License ID: 0225193218 - VA, 5003479 - MD
+1(703) 298-7037 | jason@jasonandbonnie.com






