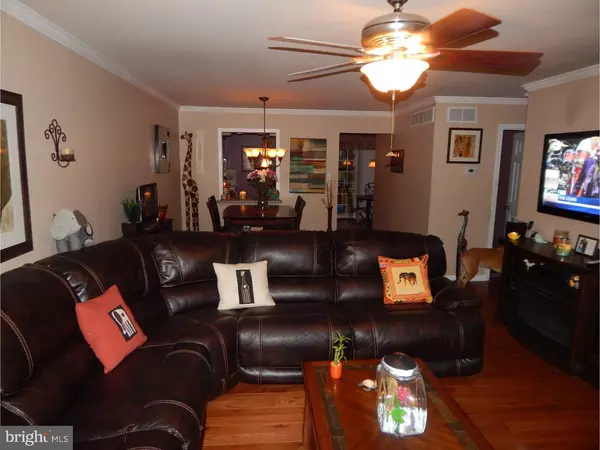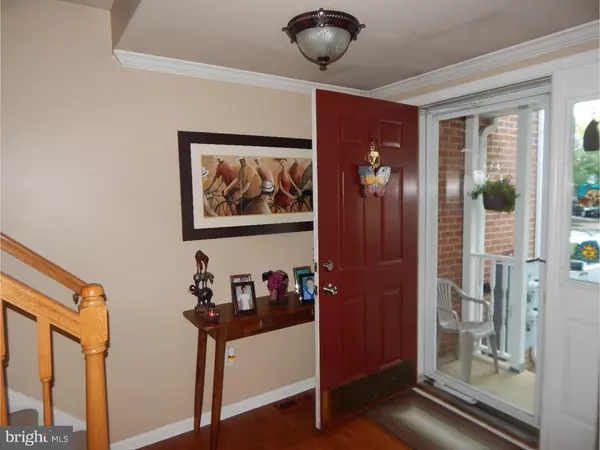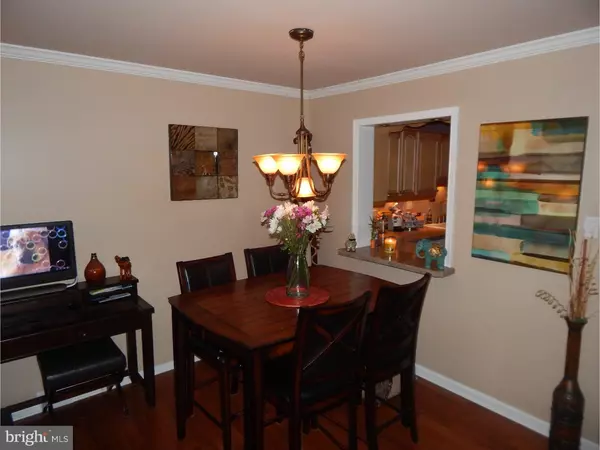$252,000
$274,900
8.3%For more information regarding the value of a property, please contact us for a free consultation.
3 Beds
3 Baths
1,422 SqFt
SOLD DATE : 01/12/2017
Key Details
Sold Price $252,000
Property Type Townhouse
Sub Type Interior Row/Townhouse
Listing Status Sold
Purchase Type For Sale
Square Footage 1,422 sqft
Price per Sqft $177
Subdivision Charing Cross
MLS Listing ID 1002589539
Sold Date 01/12/17
Style Colonial
Bedrooms 3
Full Baths 2
Half Baths 1
HOA Fees $205/mo
HOA Y/N N
Abv Grd Liv Area 1,422
Originating Board TREND
Year Built 1993
Annual Tax Amount $4,049
Tax Year 2016
Lot Size 1,460 Sqft
Acres 0.03
Lot Dimensions 14X80
Property Description
This home shows like a model! Move right in to this 3 bedroom, 2.5 bath home in the very desirable Charing Cross community. Enjoy an upgraded kitchen with an opened up wall to the dining area for ease of entertaining. Kitchen also includes an ample area for informal dining with sliders leading to the shady and private rear deck. Upstairs there are 3 generous sized bedrooms and 2 full bathrooms. The home has upgraded trim and molding throughout. The windows have been replaced with upgraded windows for energy efficiency and cost savings as well as a Newer 80 gallon Hot water heater. Enjoy the close proximity to the many stores, restaurants, shops, museums and venues of Doylestown. The commuter in you will appreciate the location as well with close access to Rt. 611, Rt 313, Rt. 263 and a Septa stop in Doylestown. This is the home you've been waiting for!
Location
State PA
County Bucks
Area Doylestown Twp (10109)
Zoning R2B
Rooms
Other Rooms Living Room, Dining Room, Primary Bedroom, Bedroom 2, Kitchen, Bedroom 1, Other
Basement Full, Unfinished
Interior
Interior Features Primary Bath(s), Kitchen - Island, Kitchen - Eat-In
Hot Water Electric
Heating Electric, Heat Pump - Electric BackUp, Forced Air
Cooling Central A/C
Flooring Wood, Fully Carpeted, Tile/Brick
Fireplace N
Window Features Energy Efficient,Replacement
Heat Source Electric
Laundry Main Floor
Exterior
Exterior Feature Deck(s)
Garage Spaces 1.0
Utilities Available Cable TV
Water Access N
Roof Type Pitched,Shingle
Accessibility None
Porch Deck(s)
Total Parking Spaces 1
Garage N
Building
Lot Description Cul-de-sac
Story 2
Sewer Public Sewer
Water Public
Architectural Style Colonial
Level or Stories 2
Additional Building Above Grade
Structure Type 9'+ Ceilings
New Construction N
Schools
Elementary Schools Groveland
Middle Schools Tohickon
High Schools Central Bucks High School West
School District Central Bucks
Others
HOA Fee Include Common Area Maintenance,Lawn Maintenance,Snow Removal,Trash
Senior Community No
Tax ID 09-060-003-194
Ownership Condominium
Acceptable Financing Conventional, VA, FHA 203(b)
Listing Terms Conventional, VA, FHA 203(b)
Financing Conventional,VA,FHA 203(b)
Read Less Info
Want to know what your home might be worth? Contact us for a FREE valuation!

Our team is ready to help you sell your home for the highest possible price ASAP

Bought with Justin Stranere • Richard F Walter Inc. Realtors
GET MORE INFORMATION
Agent | License ID: 0225193218 - VA, 5003479 - MD
+1(703) 298-7037 | jason@jasonandbonnie.com






