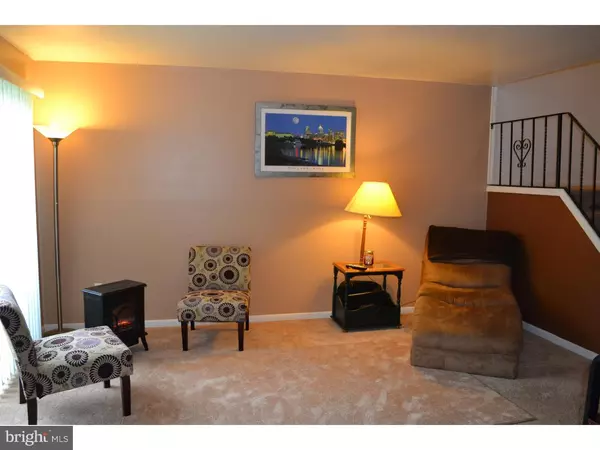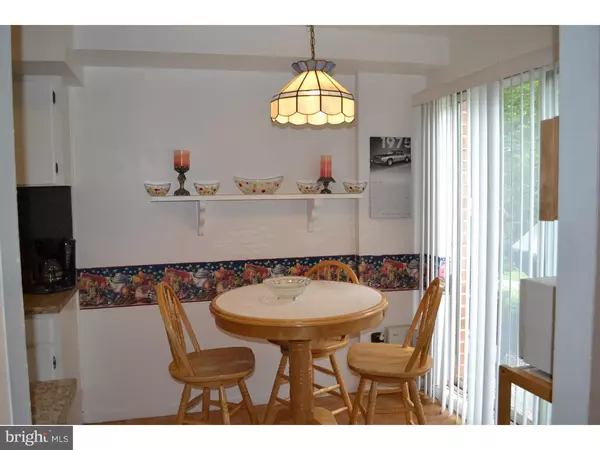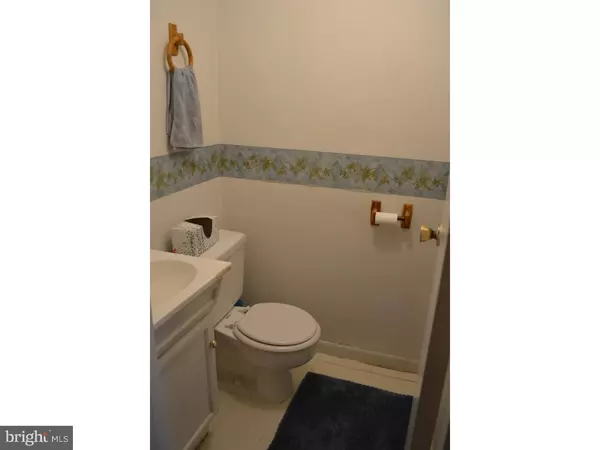$108,000
$114,500
5.7%For more information regarding the value of a property, please contact us for a free consultation.
2 Beds
2 Baths
1,012 SqFt
SOLD DATE : 06/29/2015
Key Details
Sold Price $108,000
Property Type Townhouse
Sub Type Interior Row/Townhouse
Listing Status Sold
Purchase Type For Sale
Square Footage 1,012 sqft
Price per Sqft $106
Subdivision Yorktown
MLS Listing ID 1002571555
Sold Date 06/29/15
Style AirLite
Bedrooms 2
Full Baths 1
Half Baths 1
HOA Fees $265/mo
HOA Y/N N
Abv Grd Liv Area 1,012
Originating Board TREND
Year Built 1971
Annual Tax Amount $2,177
Tax Year 2015
Property Description
Fantastic corner unit in Yorktown now available for quick closing. This home has one the nicest locations in the development! Move-in ready home offering a large living room. The bright sun drenched kitchen with breakfast area offers glass sliders to front patio perfect for barbeque season! Kitchen also includes refrigerator, microwave, newer dishwasher (2014)and range (2013). Main floor laundry/utility room is complete with washer and dryer, New high efficiency heater (2014), Water heater (2012). Upstairs you will find 2 large bedrooms with great closet space, a hall linen closet and a beautifully remodeled hall bath. A 1 Year Home Warranty is also included with the sale of this home. Additional features: 1 dedicated parking space, the development has additional guest parking available in unnumbered spaces, the home has both comcast or verizon hook ups, main floor powder room.
Location
State PA
County Bucks
Area Warminster Twp (10149)
Zoning MF1
Rooms
Other Rooms Living Room, Primary Bedroom, Kitchen, Bedroom 1, Other, Attic
Interior
Hot Water Natural Gas
Heating Gas
Cooling Central A/C
Flooring Fully Carpeted
Equipment Built-In Range, Dishwasher, Refrigerator
Fireplace N
Appliance Built-In Range, Dishwasher, Refrigerator
Heat Source Natural Gas
Laundry Main Floor
Exterior
Utilities Available Cable TV
Water Access N
Roof Type Pitched
Accessibility None
Garage N
Building
Story 2
Foundation Concrete Perimeter
Sewer Public Sewer
Water Public
Architectural Style AirLite
Level or Stories 2
Additional Building Above Grade
New Construction N
Schools
Elementary Schools Willow Dale
Middle Schools Log College
High Schools William Tennent
School District Centennial
Others
Pets Allowed Y
HOA Fee Include Common Area Maintenance,Ext Bldg Maint,Lawn Maintenance,Snow Removal,Trash,Water,Sewer,Insurance,All Ground Fee
Tax ID 49-009-516
Ownership Condominium
Acceptable Financing Conventional
Listing Terms Conventional
Financing Conventional
Pets Allowed Case by Case Basis
Read Less Info
Want to know what your home might be worth? Contact us for a FREE valuation!

Our team is ready to help you sell your home for the highest possible price ASAP

Bought with Sandra R Hyman • RE/MAX Action Realty-Horsham
GET MORE INFORMATION
Agent | License ID: 0225193218 - VA, 5003479 - MD
+1(703) 298-7037 | jason@jasonandbonnie.com






