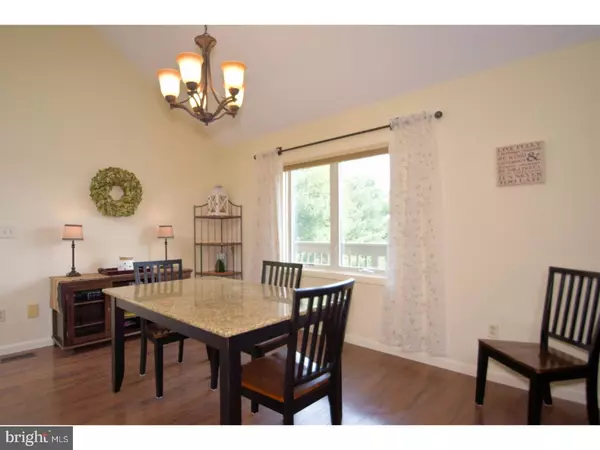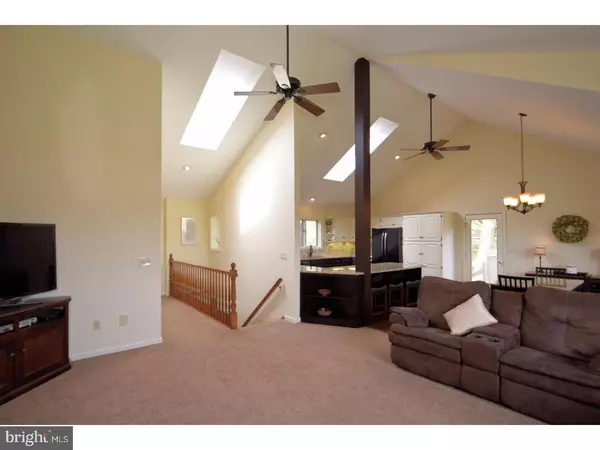$329,900
$329,900
For more information regarding the value of a property, please contact us for a free consultation.
4 Beds
3 Baths
2,988 SqFt
SOLD DATE : 09/15/2017
Key Details
Sold Price $329,900
Property Type Single Family Home
Sub Type Detached
Listing Status Sold
Purchase Type For Sale
Square Footage 2,988 sqft
Price per Sqft $110
Subdivision None Available
MLS Listing ID 1000449351
Sold Date 09/15/17
Style Colonial,Contemporary
Bedrooms 4
Full Baths 2
Half Baths 1
HOA Y/N N
Abv Grd Liv Area 2,988
Originating Board TREND
Year Built 1994
Annual Tax Amount $6,580
Tax Year 2017
Lot Size 1.210 Acres
Acres 1.21
Property Description
This CUSTOM built home offers a floorplan that will make you fall in love! Warm and inviting, each room with unique features, filled with natural sunlight through large picture windows. Situated on a sprawling lot with gorgeous countryside views and facing some of the most beautiful sunrises. The main floor is located on the upper level with a newly renovated expansive kitchen featuring granite countertops, travertine backsplash, double oven and new fixtures - a cook or bakers dream! The kitchen is open through to the dining room and to family room. The focal point is the floor to ceiling stone fireplace with barn beam mantle and Kodiak woodstove insert. The master bedroom is located on the main floor with walk-in closet. Fully remodeled master bath with tile shower, glass shower doors, and granite double bowl vanity. The lower level opens with a formal living room. The additional generously sized bedrooms, newly renovated full hall bath, laundry and utility rooms are located on the lower level. The owners remodeled to create a large mudroom on the main floor and attached potential 5th bedroom, playroom, office or gym. The main deck is a perfect area to relax and entertain. Hot tub in private rear nook. Large custom built shed offers plenty of storage. Fenced yard - and rear wooded knoll where you can enjoy a view of wildlife with your morning coffee. 1-year AHS Buyer Home Warranty included! Whole house was recently painted, new floors installed; NEW ROOF! This is one you do not want to miss!
Location
State PA
County Berks
Area Washington Twp (10289)
Zoning RES
Rooms
Other Rooms Living Room, Dining Room, Primary Bedroom, Bedroom 2, Bedroom 3, Kitchen, Family Room, Bedroom 1, Laundry, Mud Room, Other
Interior
Interior Features Breakfast Area
Hot Water Propane
Heating Forced Air
Cooling Central A/C
Fireplaces Number 1
Fireplaces Type Stone
Fireplace Y
Heat Source Bottled Gas/Propane
Laundry Lower Floor
Exterior
Exterior Feature Deck(s), Porch(es)
Garage Spaces 3.0
Water Access N
Accessibility None
Porch Deck(s), Porch(es)
Total Parking Spaces 3
Garage N
Building
Story 2
Sewer On Site Septic
Water Well
Architectural Style Colonial, Contemporary
Level or Stories 2
Additional Building Above Grade, Shed
New Construction N
Schools
School District Boyertown Area
Others
Senior Community No
Tax ID 89-5399-03-31-9892
Ownership Fee Simple
Acceptable Financing Conventional, VA, FHA 203(b), USDA
Listing Terms Conventional, VA, FHA 203(b), USDA
Financing Conventional,VA,FHA 203(b),USDA
Read Less Info
Want to know what your home might be worth? Contact us for a FREE valuation!

Our team is ready to help you sell your home for the highest possible price ASAP

Bought with Christina I Bennett • Coldwell Banker Realty
GET MORE INFORMATION
Agent | License ID: 0225193218 - VA, 5003479 - MD
+1(703) 298-7037 | jason@jasonandbonnie.com






