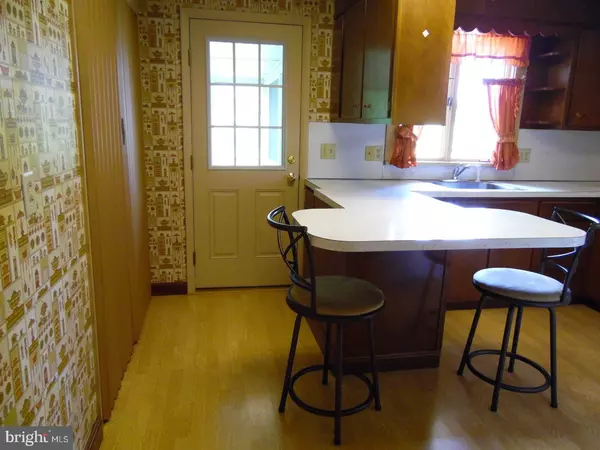$162,500
$162,500
For more information regarding the value of a property, please contact us for a free consultation.
4 Beds
2 Baths
1,583 SqFt
SOLD DATE : 11/17/2017
Key Details
Sold Price $162,500
Property Type Single Family Home
Sub Type Detached
Listing Status Sold
Purchase Type For Sale
Square Footage 1,583 sqft
Price per Sqft $102
Subdivision None Available
MLS Listing ID 1000259901
Sold Date 11/17/17
Style Other
Bedrooms 4
Full Baths 2
HOA Y/N N
Abv Grd Liv Area 1,583
Originating Board TREND
Year Built 1963
Annual Tax Amount $4,834
Tax Year 2017
Lot Size 10,890 Sqft
Acres 0.25
Lot Dimensions .25 ACRES
Property Description
South facing brick home has large, front LR window that welcomes the light. LR is open to dining room and there is a laundry alcove in kitchen. You'll find 2BRs on the 1st floor as well as a full bath. Upstairs there are 2 more large BRs with double closets as well as eaves storage. The large full bath on this floor also has a closet (2'6"x8') and across the hall is a large walk in closet (3'x11'). The lower level (heat source is wood stove insert in brick fireplace) has a 2 section finished space. In addition, there is a good sized unfinished room that houses the water heater and shelving units. The one car garage is long and has a work bench and there's plenty of room in the driveway. You can access the outdoors from the kitchen which leads to a screened porch and that porch opens to a deck and beautiful north views. Yes, the home needs refreshing, but what an opportunity! This is an estate and is being sold "as is". We welcome your showing appointment.
Location
State PA
County Berks
Area Kutztown Boro (10255)
Zoning R2
Direction South
Rooms
Other Rooms Living Room, Dining Room, Primary Bedroom, Bedroom 2, Bedroom 3, Kitchen, Family Room, Bedroom 1, Other, Attic, Full Bath
Basement Full
Interior
Interior Features Ceiling Fan(s), Attic/House Fan, Wood Stove, Breakfast Area
Hot Water Electric
Heating Electric, Wood Burn Stove, Baseboard - Electric
Cooling None
Flooring Fully Carpeted, Vinyl, Tile/Brick
Fireplaces Number 1
Fireplaces Type Brick
Equipment Built-In Range, Dishwasher, Disposal, Built-In Microwave
Fireplace Y
Appliance Built-In Range, Dishwasher, Disposal, Built-In Microwave
Heat Source Electric, Wood
Laundry Main Floor
Exterior
Exterior Feature Deck(s)
Parking Features Garage Door Opener
Garage Spaces 4.0
Water Access N
Roof Type Shingle
Accessibility None
Porch Deck(s)
Attached Garage 1
Total Parking Spaces 4
Garage Y
Building
Story 2
Foundation Concrete Perimeter
Sewer Public Sewer
Water Public
Architectural Style Other
Level or Stories 2
Additional Building Above Grade
New Construction N
Schools
High Schools Kutztown Area Senior
School District Kutztown Area
Others
Senior Community No
Tax ID 55-5443-07-57-9909
Ownership Fee Simple
Acceptable Financing Conventional
Listing Terms Conventional
Financing Conventional
Read Less Info
Want to know what your home might be worth? Contact us for a FREE valuation!

Our team is ready to help you sell your home for the highest possible price ASAP

Bought with Selena A Darraugh • United Real Estate Strive 212
GET MORE INFORMATION
Agent | License ID: 0225193218 - VA, 5003479 - MD
+1(703) 298-7037 | jason@jasonandbonnie.com






