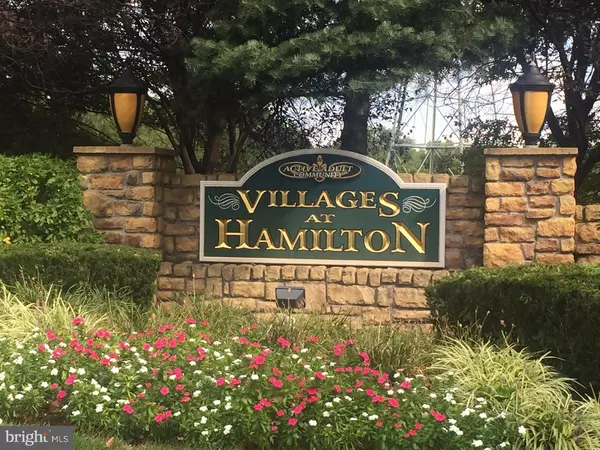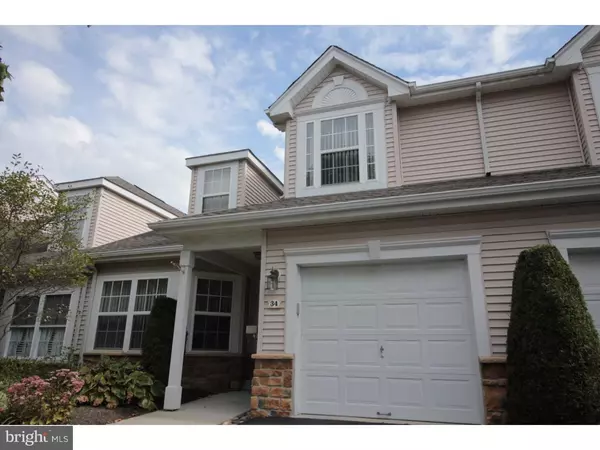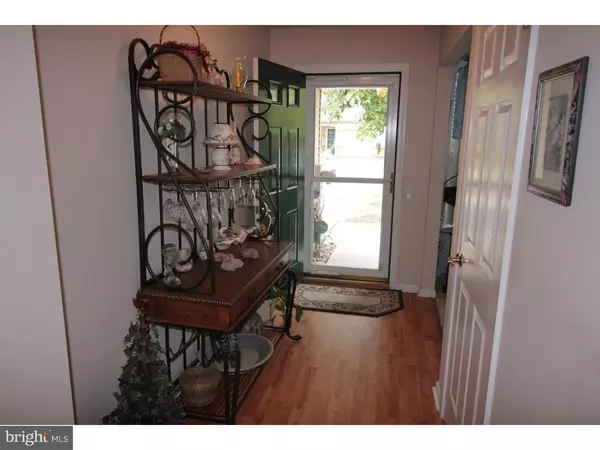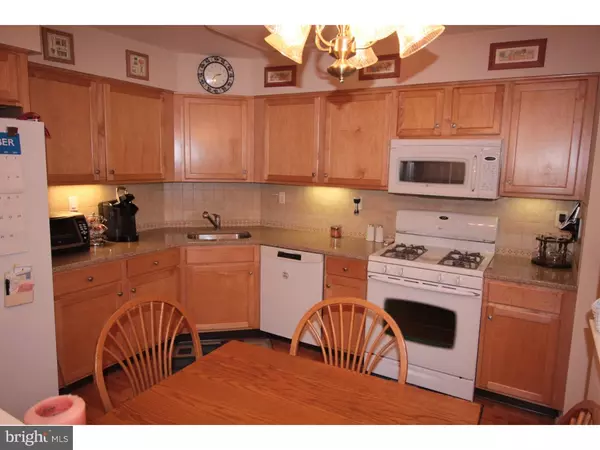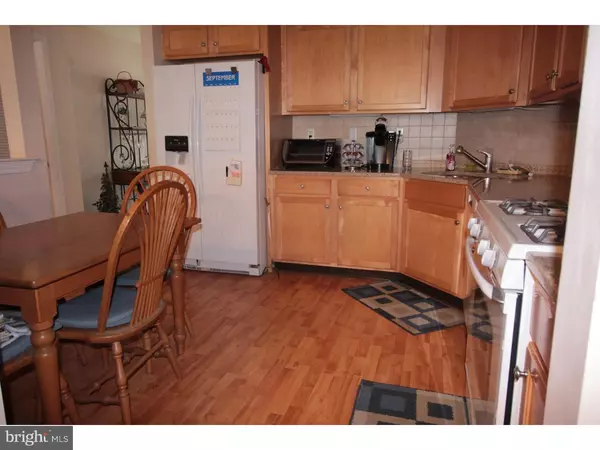$239,900
$239,900
For more information regarding the value of a property, please contact us for a free consultation.
2 Beds
2 Baths
1,825 SqFt
SOLD DATE : 02/17/2017
Key Details
Sold Price $239,900
Property Type Townhouse
Sub Type Interior Row/Townhouse
Listing Status Sold
Purchase Type For Sale
Square Footage 1,825 sqft
Price per Sqft $131
Subdivision Villages At Hamilt
MLS Listing ID 1003334905
Sold Date 02/17/17
Style Traditional
Bedrooms 2
Full Baths 2
HOA Fees $170/mo
HOA Y/N Y
Abv Grd Liv Area 1,825
Originating Board TREND
Year Built 1999
Annual Tax Amount $6,668
Tax Year 2016
Lot Size 3,220 Sqft
Acres 0.07
Lot Dimensions 28X115
Property Description
Welcome home to this bright & cheery townhouse located in the much desired Villages at Hamilton, a premiere 55+ maintenance-free community. The first floor sparkles with Natural Light and features an upgraded Eat-In Kitchen with Granite Counters, Tile Back-Splash, Built-in dishwasher, and Maytag convection oven & Microwave. The open floor plan lends itself to plenty of room for a large dining table, ideal for entertaining friends and enjoying holidays with family. The Master Bedroom on the First floor has a Walk-in closet and a Master Bathroom with double sink vanity and stall shower. There is a cozy sitting room towards the front of the house which could make a great office. To complete the first floor, the attached 1-car garage has inside access to the laundry room with boasts energy efficient Washer & Dryer. Head up to the second floor you will find a loft area, another bedroom with a walk-in closet, and another full bathroom with a Tub. For your convenience, the State of the Art Carrier heating system and Hot Water Heater are easily accessible in a Utility Room. Plenty of privacy on your back patio to enjoy some outside weather, or take a short walk to the Club House to enjoy a swim in the pool, or a game of Bingo. This home has so much to offer plus the convenience of being located so close to shopping, dining, and public parks.
Location
State NJ
County Mercer
Area Hamilton Twp (21103)
Zoning R
Rooms
Other Rooms Living Room, Dining Room, Primary Bedroom, Kitchen, Bedroom 1, Other, Attic
Interior
Interior Features Primary Bath(s), Butlers Pantry, Ceiling Fan(s), Stall Shower, Kitchen - Eat-In
Hot Water Natural Gas
Heating Gas, Forced Air
Cooling Central A/C
Flooring Fully Carpeted, Vinyl
Equipment Dishwasher
Fireplace N
Appliance Dishwasher
Heat Source Natural Gas
Laundry Main Floor
Exterior
Exterior Feature Patio(s)
Parking Features Inside Access
Garage Spaces 2.0
Utilities Available Cable TV
Amenities Available Swimming Pool, Club House
Water Access N
Roof Type Pitched,Shingle
Accessibility None
Porch Patio(s)
Attached Garage 1
Total Parking Spaces 2
Garage Y
Building
Lot Description Level
Story 2
Foundation Slab
Sewer Public Sewer
Water Public
Architectural Style Traditional
Level or Stories 2
Additional Building Above Grade
Structure Type Cathedral Ceilings
New Construction N
Schools
Middle Schools Emily C Reynolds
School District Hamilton Township
Others
HOA Fee Include Pool(s),Common Area Maintenance,Lawn Maintenance,Snow Removal,Trash
Senior Community Yes
Tax ID 03-02575 03-00015
Ownership Fee Simple
Acceptable Financing Conventional, VA, FHA 203(b)
Listing Terms Conventional, VA, FHA 203(b)
Financing Conventional,VA,FHA 203(b)
Read Less Info
Want to know what your home might be worth? Contact us for a FREE valuation!

Our team is ready to help you sell your home for the highest possible price ASAP

Bought with Catherine A O'Connell • Coldwell Banker Residential Brokerage - Princeton
GET MORE INFORMATION
Agent | License ID: 0225193218 - VA, 5003479 - MD
+1(703) 298-7037 | jason@jasonandbonnie.com


