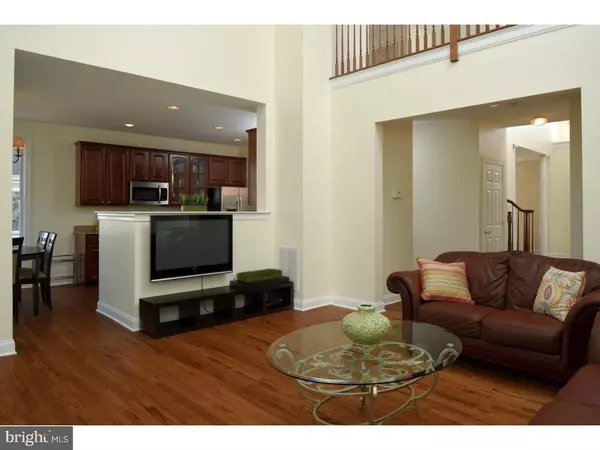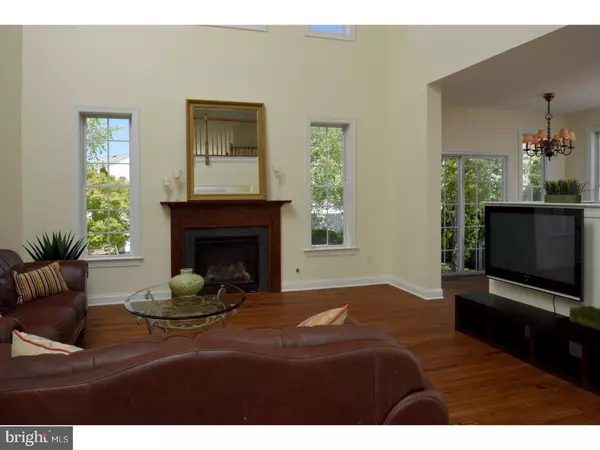$615,000
$625,000
1.6%For more information regarding the value of a property, please contact us for a free consultation.
5 Beds
4 Baths
3,431 SqFt
SOLD DATE : 10/27/2017
Key Details
Sold Price $615,000
Property Type Single Family Home
Sub Type Detached
Listing Status Sold
Purchase Type For Sale
Square Footage 3,431 sqft
Price per Sqft $179
Subdivision Town Center
MLS Listing ID 1001766401
Sold Date 10/27/17
Style Colonial
Bedrooms 5
Full Baths 3
Half Baths 1
HOA Y/N N
Abv Grd Liv Area 3,431
Originating Board TREND
Year Built 2004
Annual Tax Amount $17,093
Tax Year 2016
Lot Size 9,888 Sqft
Acres 0.23
Lot Dimensions 0X0
Property Description
What do we love about this house? EVERYTHING!! Over 3,400 square feet of living space plus the addition of a FINISHED BASEMENT makes this all the house you will ever need in the very popular Robbinsville Town Center. Walk to shopping, hang out with friends and neighbors in the community parks and nearby lake or enjoy entertaining in the oversized, nearly quarter acre, fully fenced backyard with in-ground pool and multi-level paver patio. The largest of the single-family home designs, this Village III features 5 BEDROOMS and 3 BATHS. The spacious and well-conceived layout includes a two-story foyer and family room, first floor master suite with two walk-in closets, an en suite bath with soaking tub, double sink vanity, stall shower and separate commode room, hardwood floors on the first floor, an open concept kitchen and a second floor with four more bedrooms and brand-new carpeting. While all four upstairs bedrooms are spacious, one could act as a SECOND MASTER measuring 15'x 17' with its private bathroom. Other recent updates helping make this home completely turnkey include Upstairs A/C, refinished hardwood floors and stair treads, all neutral and freshly painted walls and ceilings throughout, new stove and microwave and new basement carpeting. More than $200,000 of builder and homeowner upgrades over the original base model home make this home truly the buy of the season!
Location
State NJ
County Mercer
Area Robbinsville Twp (21112)
Zoning TC
Rooms
Other Rooms Living Room, Dining Room, Primary Bedroom, Bedroom 2, Bedroom 3, Kitchen, Family Room, Bedroom 1, Other
Basement Full, Fully Finished
Interior
Interior Features Primary Bath(s), Butlers Pantry, Kitchen - Eat-In
Hot Water Natural Gas
Heating Gas, Forced Air
Cooling Central A/C
Flooring Wood, Fully Carpeted
Fireplaces Number 1
Fireplaces Type Gas/Propane
Equipment Oven - Self Cleaning, Dishwasher, Built-In Microwave
Fireplace Y
Window Features Energy Efficient
Appliance Oven - Self Cleaning, Dishwasher, Built-In Microwave
Heat Source Natural Gas
Laundry Main Floor
Exterior
Exterior Feature Patio(s)
Garage Spaces 2.0
Pool In Ground
Water Access N
Roof Type Shingle
Accessibility None
Porch Patio(s)
Total Parking Spaces 2
Garage Y
Building
Lot Description Level
Story 2
Foundation Concrete Perimeter
Sewer Public Sewer
Water Public
Architectural Style Colonial
Level or Stories 2
Additional Building Above Grade
Structure Type Cathedral Ceilings
New Construction N
Schools
School District Robbinsville Twp
Others
Senior Community No
Tax ID 12-00003 60-00002
Ownership Fee Simple
Read Less Info
Want to know what your home might be worth? Contact us for a FREE valuation!

Our team is ready to help you sell your home for the highest possible price ASAP

Bought with Jeanette M Larkin • Smires & Associates
GET MORE INFORMATION
Agent | License ID: 0225193218 - VA, 5003479 - MD
+1(703) 298-7037 | jason@jasonandbonnie.com






