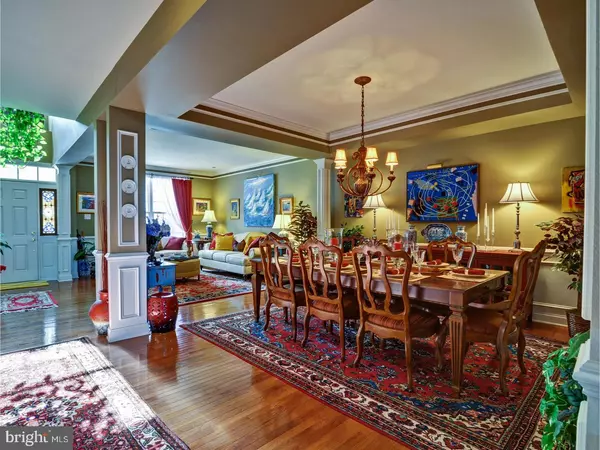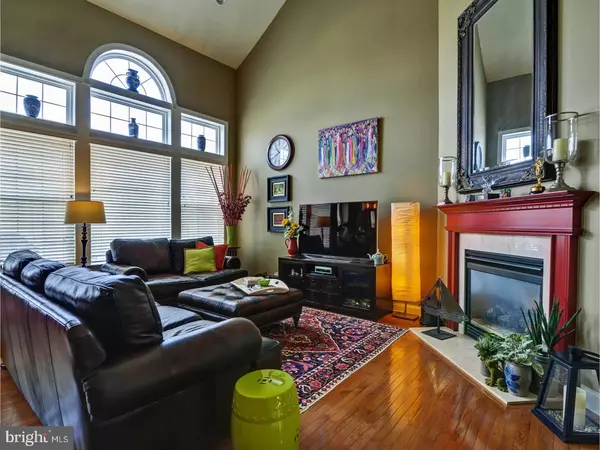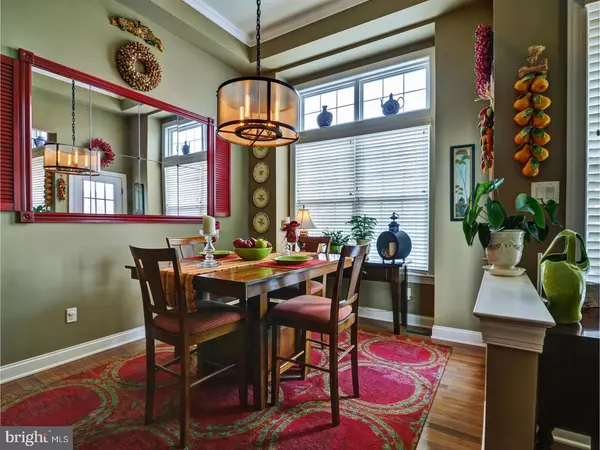$540,000
$565,000
4.4%For more information regarding the value of a property, please contact us for a free consultation.
3 Beds
3 Baths
4,048 SqFt
SOLD DATE : 09/15/2017
Key Details
Sold Price $540,000
Property Type Townhouse
Sub Type Interior Row/Townhouse
Listing Status Sold
Purchase Type For Sale
Square Footage 4,048 sqft
Price per Sqft $133
Subdivision Lambert'S Hill
MLS Listing ID 1001801893
Sold Date 09/15/17
Style Traditional
Bedrooms 3
Full Baths 2
Half Baths 1
HOA Fees $235/mo
HOA Y/N Y
Abv Grd Liv Area 4,048
Originating Board TREND
Year Built 2009
Annual Tax Amount $10,233
Tax Year 2016
Lot Size 1,742 Sqft
Acres 0.04
Lot Dimensions .04 ACRES
Property Description
Stunning and sophisticated townhome in prestigious Lambert's Hill. There are many builder upgrades as well as additional upgrades that were added by the owner in this gorgeous home. Architectural moldings, columns and crown moldings in all of the rooms (including the laundry and massage room!) add to the elegance of this stylish home. There are beautiful hardwood floors on most of the first floor, in the huge loft area & the extra finished storage area that is currently a massage room. The carpeting in all the bedrooms was replaced about 2 yrs. ago, as was the carpeting/runner on both sets of steps. You will love everything about the gourmet kitchen- upgraded Concept kitchen cabinet layout, w/ hand crafted & fired mini subway tiles on the backsplash , beautiful granite counters and incredible hand made Murano glass pendants over the kitchen island. The open floor plan throughout this home makes gracious entertaining a breeze. The lovely family room has a volume ceiling, ceiling fan and huge windows that fill the home with light. On the first floor you will find the master suite, with a high tray ceiling, ceiling fan, and 3 organized closets. The master bath boasts an exquisite high end special granite counter with vessel sinks, frameless shower door and new hardware. Upstairs you will find the other 2 bedrooms, also with ceiling fans, and the huge loft area that can do double duty as a work or play area (or both?) and looks down into the family room below. Don't miss the finished storage area in the loft- currently used as a massage room ? more extra space?? or maybe a little play room for the little ones?? As for the guest bath, the counter is a unique sandblasted marble that is just amazing. Framed mirrors and designer wall coverings are in all the bathrooms. The garage has fully finished garage walls and ceiling and painted floor. Partially finished walkout basement has a stubbed in bath ready to be finished if desired. Professional pictures, virtual tour and video coming soon.
Location
State NJ
County Hunterdon
Area Lambertville City (21017)
Zoning RL1
Rooms
Other Rooms Living Room, Dining Room, Primary Bedroom, Bedroom 2, Kitchen, Family Room, Bedroom 1, Laundry, Other
Basement Full, Outside Entrance
Interior
Interior Features Primary Bath(s), Kitchen - Island, Butlers Pantry, Ceiling Fan(s), Stall Shower, Dining Area
Hot Water Natural Gas
Heating Gas, Forced Air
Cooling Central A/C
Flooring Wood, Fully Carpeted, Tile/Brick
Fireplaces Number 1
Equipment Oven - Wall, Oven - Double, Dishwasher
Fireplace Y
Appliance Oven - Wall, Oven - Double, Dishwasher
Heat Source Natural Gas
Laundry Main Floor
Exterior
Exterior Feature Deck(s), Porch(es)
Parking Features Inside Access, Garage Door Opener
Garage Spaces 4.0
Fence Other
Water Access N
Roof Type Shingle
Accessibility None
Porch Deck(s), Porch(es)
Attached Garage 2
Total Parking Spaces 4
Garage Y
Building
Lot Description Sloping
Story 3+
Foundation Concrete Perimeter
Sewer Public Sewer
Water Public
Architectural Style Traditional
Level or Stories 3+
Additional Building Above Grade
Structure Type Cathedral Ceilings,9'+ Ceilings
New Construction N
Schools
Elementary Schools Lambertville Public School
Middle Schools South Hunterdon
High Schools South Hunterdon
School District South Hunterdon Regional
Others
Pets Allowed Y
HOA Fee Include Common Area Maintenance,Lawn Maintenance,Snow Removal
Senior Community No
Tax ID 17-01002 01-00041
Ownership Fee Simple
Security Features Security System
Pets Allowed Case by Case Basis
Read Less Info
Want to know what your home might be worth? Contact us for a FREE valuation!

Our team is ready to help you sell your home for the highest possible price ASAP

Bought with Rosaria A Lawlor • Coldwell Banker Residential Brokerage - Princeton
GET MORE INFORMATION
Agent | License ID: 0225193218 - VA, 5003479 - MD
+1(703) 298-7037 | jason@jasonandbonnie.com






