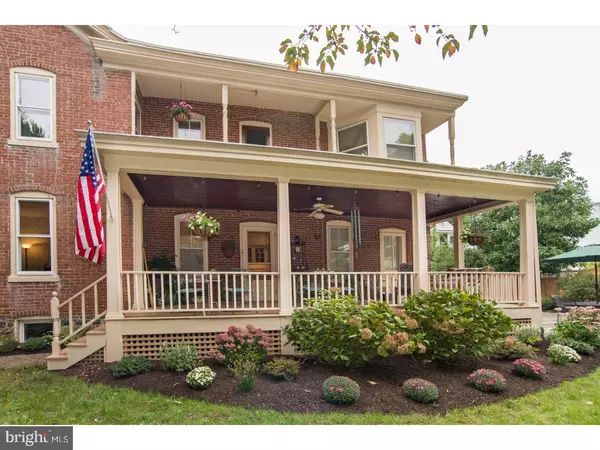$675,000
$675,000
For more information regarding the value of a property, please contact us for a free consultation.
3 Beds
2 Baths
2,195 SqFt
SOLD DATE : 11/30/2017
Key Details
Sold Price $675,000
Property Type Single Family Home
Sub Type Detached
Listing Status Sold
Purchase Type For Sale
Square Footage 2,195 sqft
Price per Sqft $307
MLS Listing ID 1003277845
Sold Date 11/30/17
Style Colonial
Bedrooms 3
Full Baths 1
Half Baths 1
HOA Y/N N
Abv Grd Liv Area 2,195
Originating Board TREND
Year Built 1910
Annual Tax Amount $8,957
Tax Year 2016
Lot Size 7,620 Sqft
Acres 0.17
Lot Dimensions 60X127
Property Description
Stately and dignified, this historic, Federal style free standing home is the quintessence of fine Lambertville living. Lush landscaping calls from behind a custom, solid iron fence, beckoning you onto a rocking-chair front porch and into the elegant yet abundantly comfortable home that unfolds beyond. Hidden behind a second garden gate is a pathway traversing towards the show stopping, oversized side porch that operates as outdoor living, dining and entertaining spaces in perfect form. Inside, a welcoming foyer leads towards grand scale public rooms featuring myriad period details. A wood burning fireplace with Mercer tiles accentuates the front parlor, from where a dramatic and intricately shaped archway opens to the formal dining room, both with tasteful William Morris reproduction wall coverings. The welcoming chef's kitchen, with access to the side porch beyond, includes a large center island, custom cabinetry and built ins, all conceived in a light color palette. Just beyond, an informal living room or den adds to the flexibility of this charming space. A convenient half bath completes the first floor. Upstairs, the main bedroom has its own balcony, and adjacent dressing and laundry rooms, with the plumbing and square footage for a potential ensuite bathroom. Two additional bedrooms and a crisp, bright full bath round out the second level. The finished third floor with vaulted ceiling offers unlimited possible uses. In addition to the enviable veranda, a bluestone patio and generously sized front and side yards offer even more personal outdoor space. The personification of easy, elegant in-town living!
Location
State NJ
County Hunterdon
Area Lambertville City (21017)
Zoning R2
Rooms
Other Rooms Living Room, Dining Room, Primary Bedroom, Bedroom 2, Kitchen, Family Room, Bedroom 1, Laundry, Other
Basement Full
Interior
Interior Features Dining Area
Hot Water Natural Gas
Heating Gas
Cooling Central A/C, Wall Unit
Fireplaces Number 1
Fireplace Y
Heat Source Natural Gas
Laundry Upper Floor
Exterior
Exterior Feature Patio(s), Porch(es), Balcony
Water Access N
Accessibility None
Porch Patio(s), Porch(es), Balcony
Garage N
Building
Story 3+
Sewer Public Sewer
Water Public
Architectural Style Colonial
Level or Stories 3+
Additional Building Above Grade
New Construction N
Others
Senior Community No
Tax ID 17-01051-00014 01
Ownership Fee Simple
Read Less Info
Want to know what your home might be worth? Contact us for a FREE valuation!

Our team is ready to help you sell your home for the highest possible price ASAP

Bought with Non Subscribing Member • Non Member Office
GET MORE INFORMATION
Agent | License ID: 0225193218 - VA, 5003479 - MD
+1(703) 298-7037 | jason@jasonandbonnie.com






