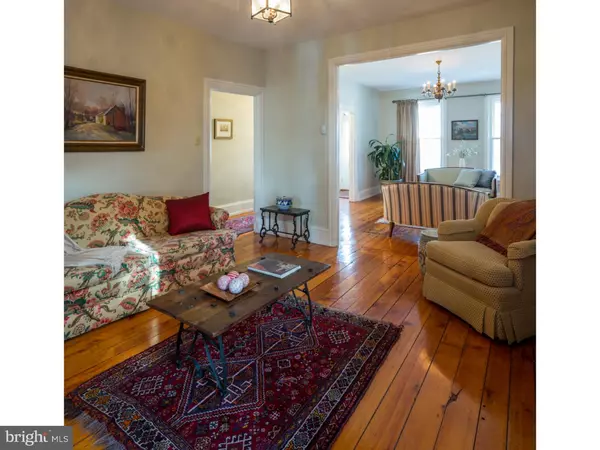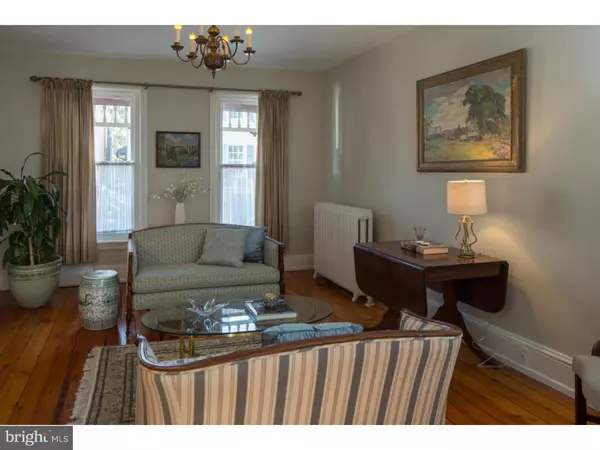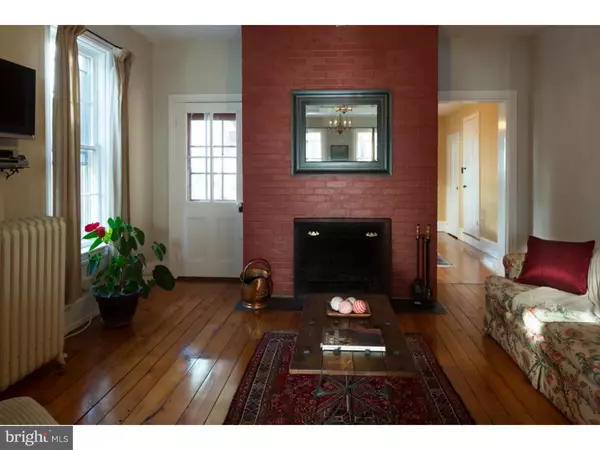$525,000
$530,000
0.9%For more information regarding the value of a property, please contact us for a free consultation.
4 Beds
2 Baths
1,960 SqFt
SOLD DATE : 04/15/2016
Key Details
Sold Price $525,000
Property Type Single Family Home
Sub Type Twin/Semi-Detached
Listing Status Sold
Purchase Type For Sale
Square Footage 1,960 sqft
Price per Sqft $267
Subdivision Lambertville
MLS Listing ID 1001801657
Sold Date 04/15/16
Style Colonial
Bedrooms 4
Full Baths 1
Half Baths 1
HOA Y/N N
Abv Grd Liv Area 1,960
Originating Board TREND
Year Built 1860
Annual Tax Amount $9,650
Tax Year 2016
Lot Size 1,870 Sqft
Acres 0.04
Lot Dimensions 22X85
Property Description
Welcome home to the perfect balance of modern amenities and old world charm in the heart of historic Lambertville! This exquisite 4 bed, 1.5 bath Federal style home, circa 1860, greets you with a charming front porch, and lovely glass door with transom window. Upon entering the home, you will be captivated by the beautifully refinished wood floors throughout. To the left of the foyer is a formal living room which opens to a family room with floor-to-ceiling brick fireplace, and door to side porch. Effortlessly flow into the formal dining room with chandelier, corner hutch, pantry, and a second door to the side porch. The fully renovated and expanded eat-in kitchen has a center island, granite counters, stainless steel appliances, and in-floor radiant heat. The windows and exterior door in the kitchen flood the room with natural light, and invite you to the back patio and garden, perfect for outdoor entertaining. A powder room completes the first floor. On the second floor, you will find a large master bedroom with an abundance of closet space. Full bathroom with steam shower and Carrera marble sink. A second bedroom, currently used as an office, has access to back stairway, and a newly added deck, ideal for taking in the views of Lambertville while dining al fresco. The nursery, a unique space that was once a laundry room, could easily be converted back into an upstairs laundry if desired. The third floor is complete with 2 generously sized bedrooms, one of which is currently used as a media room. Enjoy living in the heart of Lambertville. Walk to amazing restaurants, shops, art galleries, and community events. Ride your bike along the Delaware Canal, or take part in river activities such as boating and fishing. Cross the bridge to New Hope, and enjoy all that the twin river towns have to offer! Commuting is a breeze with easy access to Routes 29, 32, 202 and I95. Plenty of on-street parking; residential parking permits are available through the city for $45. This property is not to be missed!
Location
State NJ
County Hunterdon
Area Lambertville City (21017)
Zoning CBD
Rooms
Other Rooms Living Room, Dining Room, Primary Bedroom, Bedroom 2, Bedroom 3, Kitchen, Family Room, Bedroom 1, Other, Attic
Basement Full, Unfinished
Interior
Interior Features Kitchen - Island, Water Treat System, Stall Shower, Kitchen - Eat-In
Hot Water Natural Gas
Heating Gas, Radiator, Baseboard, Radiant
Cooling Central A/C, Wall Unit
Flooring Wood, Tile/Brick
Fireplaces Number 1
Fireplaces Type Brick
Equipment Built-In Range, Dishwasher, Disposal, Built-In Microwave
Fireplace Y
Appliance Built-In Range, Dishwasher, Disposal, Built-In Microwave
Heat Source Natural Gas
Laundry Upper Floor, Basement
Exterior
Exterior Feature Deck(s), Patio(s), Porch(es)
Utilities Available Cable TV
Water Access N
Accessibility None
Porch Deck(s), Patio(s), Porch(es)
Garage N
Building
Lot Description Level, Rear Yard, SideYard(s)
Story 3+
Foundation Stone
Sewer Public Sewer
Water Public
Architectural Style Colonial
Level or Stories 3+
Additional Building Above Grade, Shed
New Construction N
Schools
Elementary Schools Lambertville Public School
Middle Schools South Hunterdon
High Schools South Hunterdon
School District South Hunterdon Regional
Others
Senior Community No
Tax ID 17-01035-00031
Ownership Fee Simple
Security Features Security System
Read Less Info
Want to know what your home might be worth? Contact us for a FREE valuation!

Our team is ready to help you sell your home for the highest possible price ASAP

Bought with Mary Dwyer • BHHS Fox & Roach -Yardley/Newtown
GET MORE INFORMATION
Agent | License ID: 0225193218 - VA, 5003479 - MD
+1(703) 298-7037 | jason@jasonandbonnie.com






