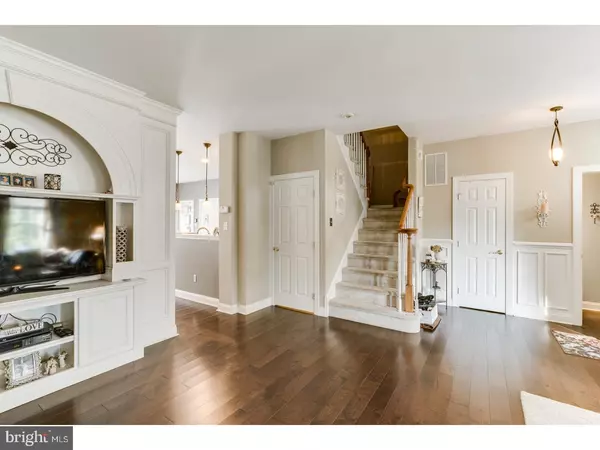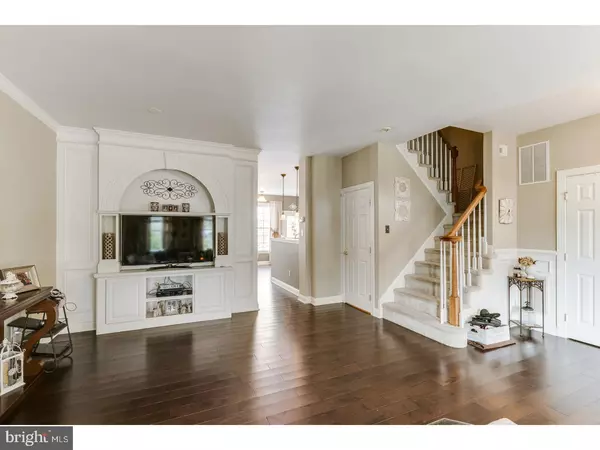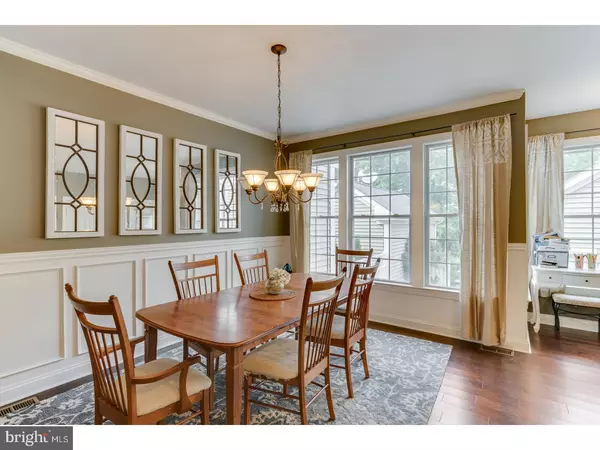$430,000
$439,000
2.1%For more information regarding the value of a property, please contact us for a free consultation.
3 Beds
4 Baths
1,756 SqFt
SOLD DATE : 10/13/2017
Key Details
Sold Price $430,000
Property Type Townhouse
Sub Type Interior Row/Townhouse
Listing Status Sold
Purchase Type For Sale
Square Footage 1,756 sqft
Price per Sqft $244
Subdivision Town Center
MLS Listing ID 1000451867
Sold Date 10/13/17
Style Colonial
Bedrooms 3
Full Baths 3
Half Baths 1
HOA Y/N N
Abv Grd Liv Area 1,756
Originating Board TREND
Year Built 2002
Annual Tax Amount $10,481
Tax Year 2016
Lot Size 2,396 Sqft
Acres 0.06
Property Description
Three floors of living space will be yours with this 3 bedroom, 3 and a half bath 1756 plus sq ft. brick front townhome in the heart of Town Center. Directly across from park and right around the corner from the playground. This magnificent town home backs up to the woods with custom wood working and wains coting throughout, an HGTV all neutral color palate with custom built-ins, 9 foot ceilings, and recessed lighting and 5" Hickory hard wood flooring throughout the first floor. The chef's kitchen and the eating area were expanded with a double door pantry and an additional coat closet. 42" designer cabinets with granite counters, stainless appliances and sink with a brand new stainless range. The finished basement is a dream with room for everyone to relax and enjoy with a custom bar plenty of additional storage and a full bath. Professionally fitted with galvanized steel framing and a French drain running around the perimeter.The master bedroom is light and airy with 2 closets and an on suite bath with double vanity. Two other full bedrooms share a hall bath. Laundry and extra linen closet round out the second floor. Paver patio, fenced in back yard and oversized detached garage with potential extra loft storage. If you are looking to move to the Town Center than look no further, you are home.
Location
State NJ
County Mercer
Area Robbinsville Twp (21112)
Zoning TC
Rooms
Other Rooms Living Room, Dining Room, Primary Bedroom, Bedroom 2, Kitchen, Family Room, Bedroom 1, Attic
Basement Full, Fully Finished
Interior
Interior Features Primary Bath(s), Kitchen - Island, Butlers Pantry, Ceiling Fan(s), Kitchen - Eat-In
Hot Water Natural Gas
Heating Hot Water
Cooling Central A/C
Flooring Wood, Fully Carpeted, Tile/Brick
Equipment Built-In Range, Dishwasher
Fireplace N
Appliance Built-In Range, Dishwasher
Heat Source Natural Gas
Laundry Upper Floor
Exterior
Exterior Feature Deck(s), Porch(es)
Garage Spaces 2.0
Utilities Available Cable TV
Water Access N
Roof Type Shingle
Accessibility None
Porch Deck(s), Porch(es)
Total Parking Spaces 2
Garage Y
Building
Lot Description Level
Story 3+
Foundation Concrete Perimeter
Sewer Public Sewer
Water Public
Architectural Style Colonial
Level or Stories 3+
Additional Building Above Grade
Structure Type 9'+ Ceilings
New Construction N
Schools
School District Robbinsville Twp
Others
Senior Community No
Tax ID 12-00003 69-00008
Ownership Fee Simple
Acceptable Financing Conventional, VA, FHA 203(b)
Listing Terms Conventional, VA, FHA 203(b)
Financing Conventional,VA,FHA 203(b)
Read Less Info
Want to know what your home might be worth? Contact us for a FREE valuation!

Our team is ready to help you sell your home for the highest possible price ASAP

Bought with Rena A Reali-Urglavitch • Long & Foster Real Estate, Inc.
GET MORE INFORMATION
Agent | License ID: 0225193218 - VA, 5003479 - MD
+1(703) 298-7037 | jason@jasonandbonnie.com






