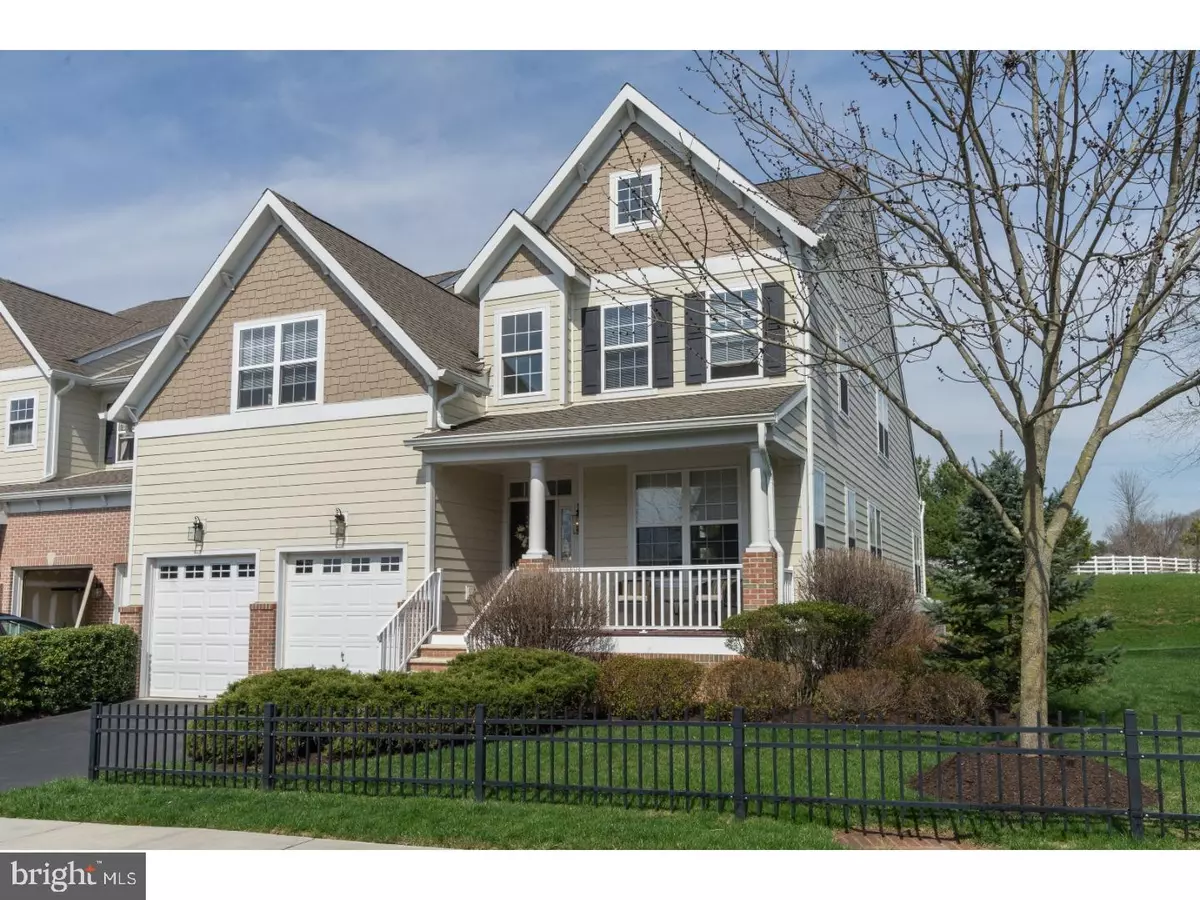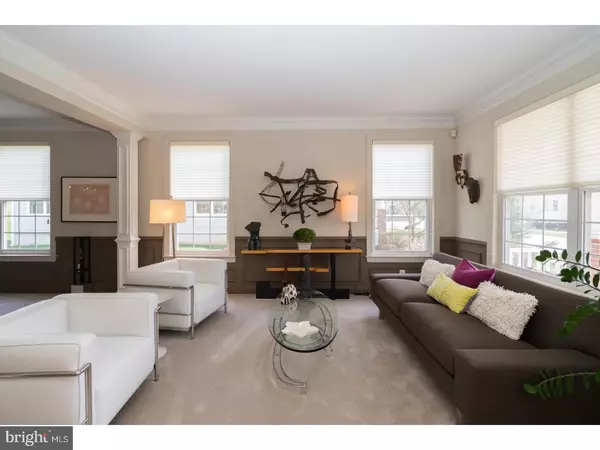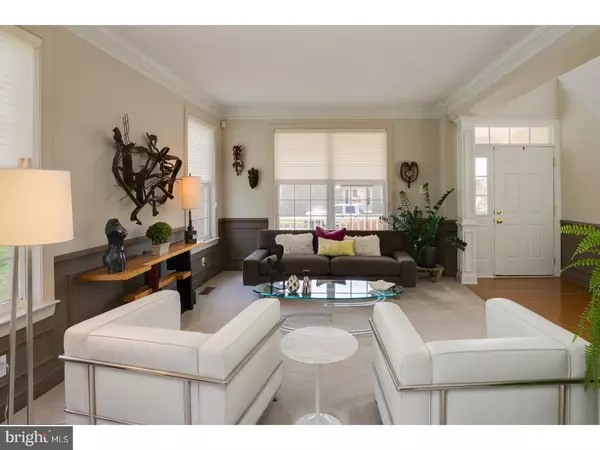$564,500
$572,500
1.4%For more information regarding the value of a property, please contact us for a free consultation.
3 Beds
3 Baths
3,820 SqFt
SOLD DATE : 08/04/2017
Key Details
Sold Price $564,500
Property Type Townhouse
Sub Type End of Row/Townhouse
Listing Status Sold
Purchase Type For Sale
Square Footage 3,820 sqft
Price per Sqft $147
Subdivision Lambert'S Hill
MLS Listing ID 1001801903
Sold Date 08/04/17
Style Colonial
Bedrooms 3
Full Baths 2
Half Baths 1
HOA Fees $235/mo
HOA Y/N Y
Abv Grd Liv Area 3,820
Originating Board TREND
Year Built 2005
Annual Tax Amount $10,745
Tax Year 2016
Lot Size 1,742 Sqft
Acres 0.04
Lot Dimensions 50X34
Property Description
A sense of fine living abounds throughout this elegant & impeccably maintained Livingston model set on one of the choicest premium lots in Lambert's Hill. From the privacy of its fenced rear yard (a true rarity for the community), this stylish home commands spectacular views of the natural wooded perimeter & rolling country hills just beyond. Inside, a stylish tone flows throughout pristinely kept living, dining and entertaining spaces. A grand foyer with hardwood floors welcomes you home & leads to well-proportioned formal living & dining rooms, and onwards to the cathedral ceilinged great room & updated kitchen (both also featuring hardwood flooring). A two-story Palladian window ushers in the sun, and overlooks the rear deck, patio, and lushly landscaped yard. The regal master bedroom & en-suite bath with updated granite counters is conveniently located on the main floor. Completing the first level are a half bath & laundry room. Upstairs, find two more generously sized bedrooms, a finished extra room, and an updated full bath with double vanity. An open loft space overlooks the great room below & shares in the long-range bucolic views. This property is a rare find offering Lambertville living with no compromises for comfort, privacy or panache.
Location
State NJ
County Hunterdon
Area Lambertville City (21017)
Zoning RL1
Rooms
Other Rooms Living Room, Dining Room, Primary Bedroom, Bedroom 2, Kitchen, Family Room, Bedroom 1, Other, Attic
Basement Full, Unfinished
Interior
Interior Features Kitchen - Island, Butlers Pantry, Ceiling Fan(s), Stall Shower, Dining Area
Hot Water Natural Gas
Heating Gas
Cooling Central A/C
Fireplaces Number 1
Fireplaces Type Gas/Propane
Equipment Cooktop, Oven - Double, Disposal, Built-In Microwave
Fireplace Y
Appliance Cooktop, Oven - Double, Disposal, Built-In Microwave
Heat Source Natural Gas
Laundry Main Floor
Exterior
Exterior Feature Deck(s), Patio(s), Porch(es)
Garage Spaces 4.0
Fence Other
Utilities Available Cable TV
Water Access N
Accessibility None
Porch Deck(s), Patio(s), Porch(es)
Attached Garage 2
Total Parking Spaces 4
Garage Y
Building
Lot Description Rear Yard
Story 2
Sewer Public Sewer
Water Public
Architectural Style Colonial
Level or Stories 2
Additional Building Above Grade
Structure Type Cathedral Ceilings,9'+ Ceilings,High
New Construction N
Schools
Elementary Schools Lambertville Public School
Middle Schools South Hunterdon
High Schools South Hunterdon
School District South Hunterdon Regional
Others
Senior Community No
Tax ID 17-01002 01-00054
Ownership Fee Simple
Security Features Security System
Read Less Info
Want to know what your home might be worth? Contact us for a FREE valuation!

Our team is ready to help you sell your home for the highest possible price ASAP

Bought with Kim Bacso • River Valley Realty, LLC
GET MORE INFORMATION
Agent | License ID: 0225193218 - VA, 5003479 - MD
+1(703) 298-7037 | jason@jasonandbonnie.com






