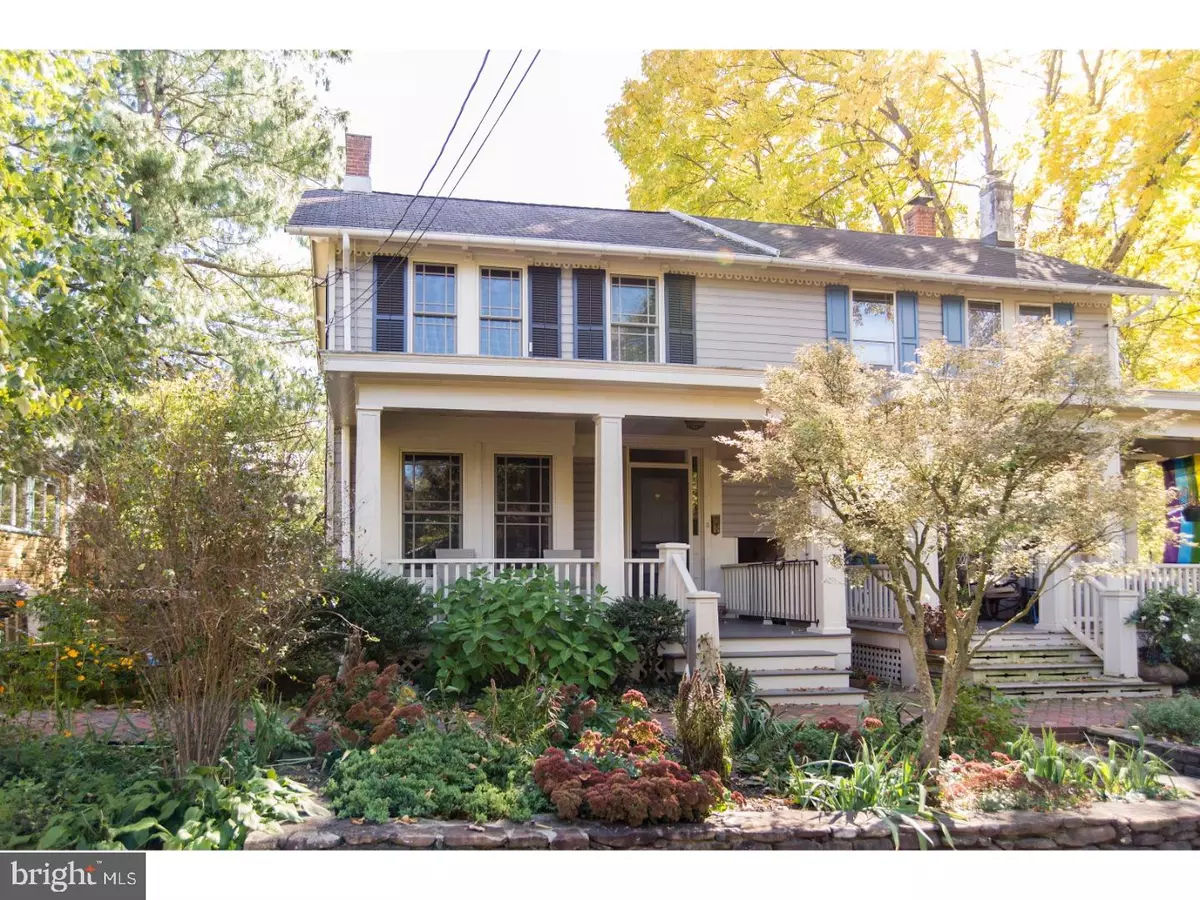$520,000
$495,000
5.1%For more information regarding the value of a property, please contact us for a free consultation.
3 Beds
2 Baths
1,698 SqFt
SOLD DATE : 04/13/2017
Key Details
Sold Price $520,000
Property Type Single Family Home
Sub Type Twin/Semi-Detached
Listing Status Sold
Purchase Type For Sale
Square Footage 1,698 sqft
Price per Sqft $306
Subdivision Lambertville City
MLS Listing ID 1001801817
Sold Date 04/13/17
Style Victorian
Bedrooms 3
Full Baths 1
Half Baths 1
HOA Y/N N
Abv Grd Liv Area 1,698
Originating Board TREND
Year Built 1890
Annual Tax Amount $8,664
Tax Year 2016
Lot Size 1,260 Sqft
Acres 0.03
Lot Dimensions 20X63
Property Description
Step from your front door straight to the D&R Canal State Park from this meticulously and tastefully renovated c. 1890 Victorian classic. A deep front porch welcomes you to this pristine & well-proportioned home set quietly apart in a pleasant enclave yet close to the center of Lambertville. Through the entrance hall, discover a spacious and light living room with a windowed reading nook that overlooks the street and nearby towpath/canal. A gas fireplace set in the original wooden surround and mantel, intact period moldings and door frames, and wide pine floors give this historic home a sense of charming luxury. The dining room, which is well suited for both casual and more formal uses, opens to a scene-stealing, perfectly appointed kitchen with soapstone and butcher block counters, a farm sink, subway tile backsplash and high-end stainless appliances. A half-bath is off the kitchen, and the rear door leads to a pleasant patio under a vine-covered pergola. Upstairs, find oak floors throughout, and three bedrooms ? including the expansive main ? all with period doors and hardware, and unusually generous closet space for a home of this period. A full bath off the hall is chicly renovated to today's taste, with basketweave mosaic Carrara flooring, a marble-tiled shower, and wainscoting trimmed walls. Additional modern conveniences include a second-floor laundry room, and central air conditioning. The basement and walk-up attic are both unfinished but dry, offering plentiful storage space, and this home is located out of the flood zone. Whether as a weekend retreat or your stylish full-time residence, this in-town home is a gem ? comfortable, livable, and thoroughly up-to-date yet with a personality and authentic sense of the past.
Location
State NJ
County Hunterdon
Area Lambertville City (21017)
Zoning R-2
Rooms
Other Rooms Living Room, Dining Room, Primary Bedroom, Bedroom 2, Kitchen, Bedroom 1, Laundry, Attic
Basement Partial, Unfinished
Interior
Interior Features Breakfast Area
Hot Water Natural Gas
Heating Gas, Radiator
Cooling Central A/C, Wall Unit, Energy Star Cooling System
Flooring Wood, Tile/Brick, Marble
Fireplaces Number 1
Fireplace Y
Heat Source Natural Gas
Laundry Upper Floor
Exterior
Exterior Feature Patio(s), Porch(es)
Water Access N
Accessibility None
Porch Patio(s), Porch(es)
Garage N
Building
Story 2
Sewer Public Sewer
Water Public
Architectural Style Victorian
Level or Stories 2
Additional Building Above Grade
New Construction N
Schools
Elementary Schools Lambertville Public School
Middle Schools South Hunterdon
High Schools South Hunterdon
School District South Hunterdon Regional
Others
Senior Community No
Tax ID 17-01021-00002
Ownership Fee Simple
Read Less Info
Want to know what your home might be worth? Contact us for a FREE valuation!

Our team is ready to help you sell your home for the highest possible price ASAP

Bought with Nadine Cohen • Callaway Henderson Sotheby's Int'l-Lambertville
GET MORE INFORMATION
Agent | License ID: 0225193218 - VA, 5003479 - MD
+1(703) 298-7037 | jason@jasonandbonnie.com






