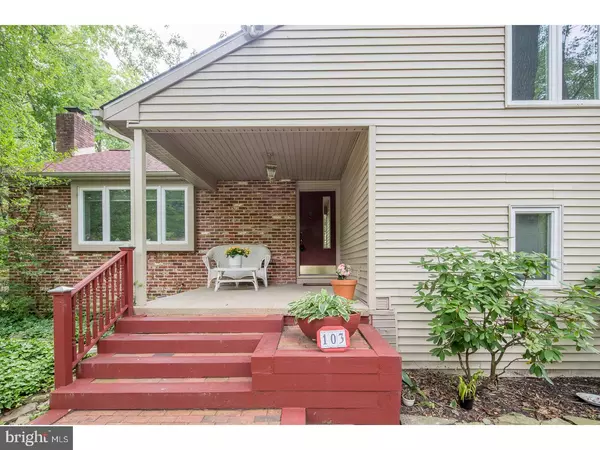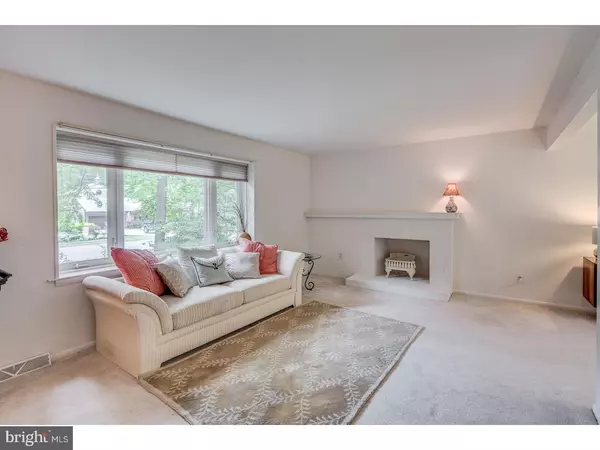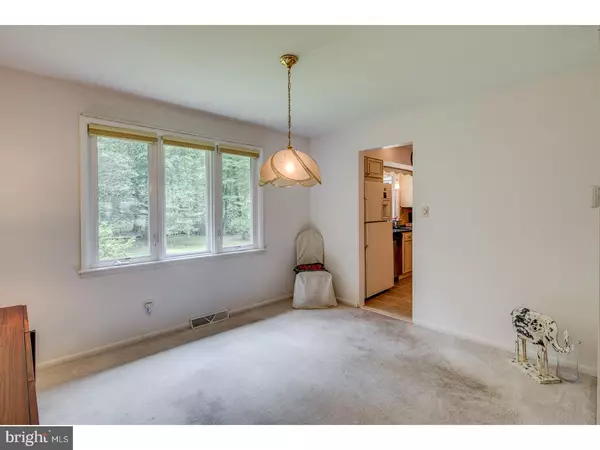$330,000
$330,000
For more information regarding the value of a property, please contact us for a free consultation.
4 Beds
3 Baths
2,368 SqFt
SOLD DATE : 09/28/2017
Key Details
Sold Price $330,000
Property Type Single Family Home
Sub Type Detached
Listing Status Sold
Purchase Type For Sale
Square Footage 2,368 sqft
Price per Sqft $139
Subdivision Barclay
MLS Listing ID 1003189211
Sold Date 09/28/17
Style Contemporary
Bedrooms 4
Full Baths 3
HOA Y/N N
Abv Grd Liv Area 2,368
Originating Board TREND
Year Built 1973
Annual Tax Amount $10,692
Tax Year 2016
Lot Size 0.433 Acres
Acres 0.43
Lot Dimensions 125X151
Property Description
In a delightful and lush forested setting, sits this lovely custom built contemporary residence in Barclay Forest! A brick walkway leads to a pleasant front porch where you can to sit and enjoy quiet evenings. An open flowing floor plan on the main level makes it easy to enjoy the warmth and charm of the home's 1st fireplace from either the living or dining room, that are both spacious and perfect for entertaining. The eat in kitchen was updated and tailored to capture the soft sophisticated style of the home, featuring granite counters, some stainless appliances, lovely cream colored glazed cabinetry and plenty of storage. Upstairs are 4 bedrooms, including the master suite, which comes with a large walk-in closet. Three of the 4 bedrooms have exposed hardwood flooring. The master bath and main hall bath were both nicely updated from the original. A huge family room with a bar is on the lower level and offers a 2nd fireplace and a slider out to the amazing and very open backyard and huge patio. An office (or 5th bedroom if needed), the 3rd full bath and laundry room complete this level. You will love the size of the patio that shares wonderful space with a gorgeous semi wooded setting with plenty of lush green lawn for playing or gardening. The outside is fabulous and all just redone! Some newer improvements include vinyl siding, replacement windows, air filter/purification system, garage door and roof. This home could benefit from some fresh interior colors and updates but is perfect for moving right in. A car side turned garage offers plenty of storage options. You are so lucky that all the outside is done, allowing you to concentrate on the cosmetics inside. Located in the heart of Barclay, you are minutes to everything beloved by this close-knit neighborhood including A. Russell Knight Elementary, Croft Farm fields, Scarborough covered bridge, 2 swim clubs and the Barclay Farmstead! Come experience it today!
Location
State NJ
County Camden
Area Cherry Hill Twp (20409)
Zoning RES
Rooms
Other Rooms Living Room, Dining Room, Primary Bedroom, Bedroom 2, Bedroom 3, Kitchen, Family Room, Bedroom 1, Laundry, Other, Attic
Interior
Interior Features Primary Bath(s), Air Filter System, Stall Shower, Kitchen - Eat-In
Hot Water Natural Gas
Heating Gas, Forced Air
Cooling Central A/C
Flooring Wood, Fully Carpeted, Tile/Brick
Fireplaces Number 2
Fireplaces Type Brick, Stone
Equipment Built-In Range, Oven - Self Cleaning, Dishwasher, Refrigerator, Disposal, Built-In Microwave
Fireplace Y
Window Features Bay/Bow,Replacement
Appliance Built-In Range, Oven - Self Cleaning, Dishwasher, Refrigerator, Disposal, Built-In Microwave
Heat Source Natural Gas
Laundry Lower Floor
Exterior
Exterior Feature Patio(s)
Parking Features Inside Access
Garage Spaces 5.0
Utilities Available Cable TV
Water Access N
Roof Type Pitched
Accessibility None
Porch Patio(s)
Attached Garage 2
Total Parking Spaces 5
Garage Y
Building
Lot Description Trees/Wooded, Front Yard, Rear Yard, SideYard(s)
Story 2
Foundation Slab
Sewer Public Sewer
Water Public
Architectural Style Contemporary
Level or Stories 2
Additional Building Above Grade
New Construction N
Schools
Elementary Schools A. Russell Knight
Middle Schools Carusi
High Schools Cherry Hill High - West
School District Cherry Hill Township Public Schools
Others
Senior Community No
Tax ID 09-00404 34-00002
Ownership Fee Simple
Read Less Info
Want to know what your home might be worth? Contact us for a FREE valuation!

Our team is ready to help you sell your home for the highest possible price ASAP

Bought with Lisa A Carrick • Pat McKenna Realtors
GET MORE INFORMATION
Agent | License ID: 0225193218 - VA, 5003479 - MD
+1(703) 298-7037 | jason@jasonandbonnie.com






