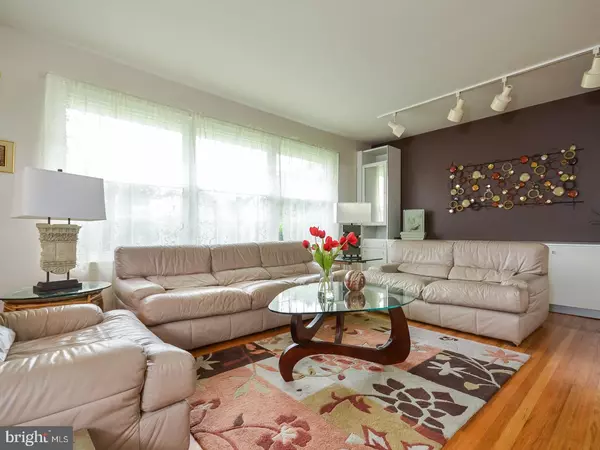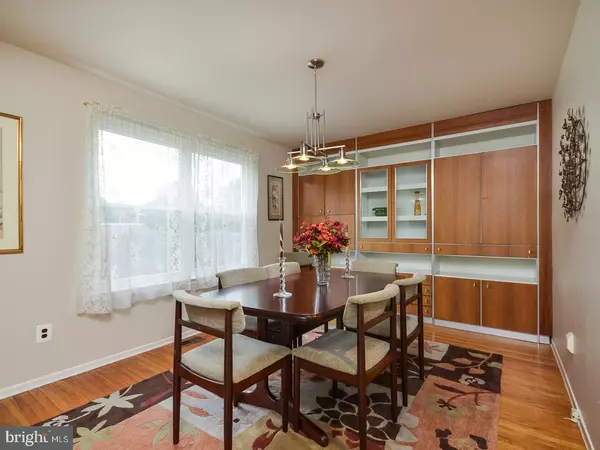$367,000
$375,000
2.1%For more information regarding the value of a property, please contact us for a free consultation.
4 Beds
3 Baths
2,545 SqFt
SOLD DATE : 07/21/2017
Key Details
Sold Price $367,000
Property Type Single Family Home
Sub Type Detached
Listing Status Sold
Purchase Type For Sale
Square Footage 2,545 sqft
Price per Sqft $144
Subdivision Surrey Place East
MLS Listing ID 1003184517
Sold Date 07/21/17
Style Colonial
Bedrooms 4
Full Baths 2
Half Baths 1
HOA Y/N N
Abv Grd Liv Area 2,545
Originating Board TREND
Year Built 1970
Annual Tax Amount $9,396
Tax Year 2016
Lot Size 0.310 Acres
Acres 0.31
Lot Dimensions 74X128
Property Description
From the moment you arrive and view how great the curb appeal is to the paver driveway and walkway, beautiful professionally landscaped exterior and all the updates from the front door,siding,windows,and the roof(2014)to the interior you be will be excited. The original owners have redone and up dated everything impeccably,in the last few years and have done a spectacular job.Enter into the large foyer through the new front doors and you will notice two coat closets.The living room and dining room have hardwood floors and are open to each so you can enjoy this space for small gatherings as well as for a crowd.The kitchen is fabulous and is a functional balance of beauty, comfort and convenience with a large island and built in pantry.The beautiful 42" wood cabinets with under cabinet lighting sets the stage for a kitchen anyone would love.The gorgeous granite counters compliment the special stone back splash and floor,plus the top of the line appliances(Bosch, LG)including a 5 burner gas cooktop,and flat screen TV,makes this a wonderful kitchen to cook and hang out in. The sliding door in the kitchen takes you to the refurbished deck that has a Sunsetter awning and gas BBQ to make outdoor entertaining a snap.There is a huge family room that will be relaxation headquarters for everyone,plus there is another door to take you to the rear yard and paver patio. The perfect redone powder room is tucked away off of the lower foyer area. A large well planned laundry room with top of the line washer and dryer can also serve as a mud room,and makes doing laundry almost fun. The upper level which you get to by the stairs with a newer contemporary custom railing, has 4 bedrooms ,all with hardwood floors under carpet. The master bedroom has good closet space and a luxurious bathroom that was stripped to the studs and totally redone giving you a feeling of being in your own oasis. There are 3 more nicely sized bedrooms and yet another gorgeous bathroom ,redone as well, with double sinks. Water tight walls and floors(waterproofed with sump pump 2013)in the basement is waiting for you to finish as you would want ,perhaps as a playroom, media room, gym or whatever you can imagine. This house has been lovingly maintained by the original owners and upgraded and updated in the last few years meticulously. A/C (2014).There will be nothing to do in the house for years to come. This fabulous home is waiting for you to move right in and enjoy !
Location
State NJ
County Camden
Area Cherry Hill Twp (20409)
Zoning RES
Rooms
Other Rooms Living Room, Dining Room, Primary Bedroom, Bedroom 2, Bedroom 3, Kitchen, Family Room, Bedroom 1, Laundry, Other, Attic
Basement Partial, Unfinished
Interior
Interior Features Primary Bath(s), Kitchen - Island, Butlers Pantry, Ceiling Fan(s), Wet/Dry Bar, Stall Shower, Kitchen - Eat-In
Hot Water Natural Gas
Heating Gas, Forced Air
Cooling Central A/C
Flooring Wood, Fully Carpeted, Vinyl, Tile/Brick, Stone
Equipment Cooktop, Oven - Wall, Oven - Self Cleaning, Dishwasher, Disposal, Built-In Microwave
Fireplace N
Window Features Replacement
Appliance Cooktop, Oven - Wall, Oven - Self Cleaning, Dishwasher, Disposal, Built-In Microwave
Heat Source Natural Gas
Laundry Main Floor
Exterior
Garage Spaces 2.0
Utilities Available Cable TV
Water Access N
Roof Type Pitched,Shingle
Accessibility None
Attached Garage 2
Total Parking Spaces 2
Garage Y
Building
Lot Description Irregular, Level
Story 2
Foundation Concrete Perimeter
Sewer Public Sewer
Water Public
Architectural Style Colonial
Level or Stories 2
Additional Building Above Grade
Structure Type 9'+ Ceilings
New Construction N
Schools
Elementary Schools Joseph D. Sharp
Middle Schools Beck
High Schools Cherry Hill High - East
School District Cherry Hill Township Public Schools
Others
Senior Community No
Tax ID 09-00519 05-00002
Ownership Fee Simple
Read Less Info
Want to know what your home might be worth? Contact us for a FREE valuation!

Our team is ready to help you sell your home for the highest possible price ASAP

Bought with Mary A Johnson • Collini Real Estate LLC
GET MORE INFORMATION
Agent | License ID: 0225193218 - VA, 5003479 - MD
+1(703) 298-7037 | jason@jasonandbonnie.com






