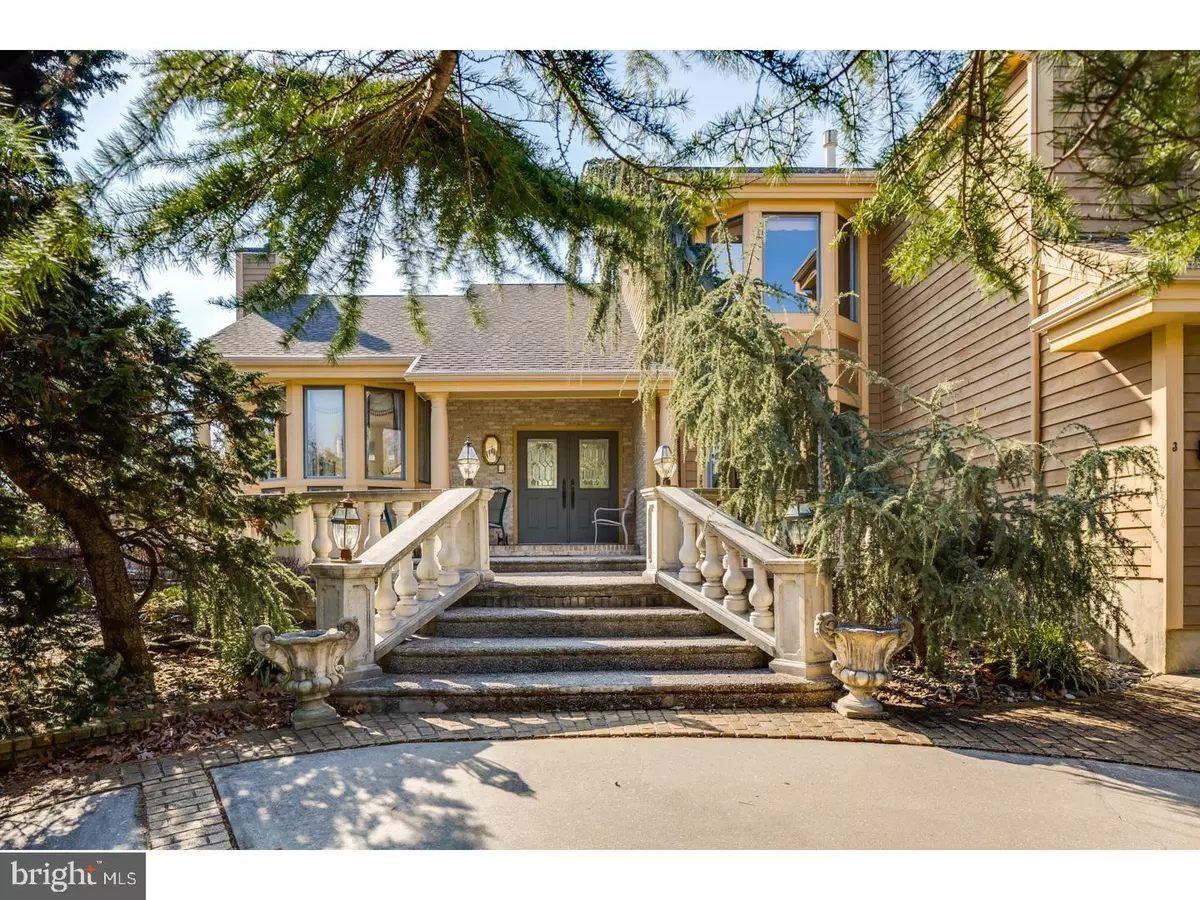$480,000
$489,900
2.0%For more information regarding the value of a property, please contact us for a free consultation.
5 Beds
4 Baths
3,547 SqFt
SOLD DATE : 07/25/2017
Key Details
Sold Price $480,000
Property Type Single Family Home
Sub Type Detached
Listing Status Sold
Purchase Type For Sale
Square Footage 3,547 sqft
Price per Sqft $135
Subdivision Beagle Club
MLS Listing ID 1003177147
Sold Date 07/25/17
Style Contemporary
Bedrooms 5
Full Baths 3
Half Baths 1
HOA Y/N N
Abv Grd Liv Area 3,547
Originating Board TREND
Year Built 1988
Annual Tax Amount $16,123
Tax Year 2016
Lot Size 0.530 Acres
Acres 0.53
Lot Dimensions IRREG
Property Description
Move right in to this breathtaking Contemporary Carmel model situated on a 0.53 Acre lot in prestigious Beagle Club. Private Cul-De-Sac location, circular driveway and fabulous open floor plan make this "MASTERPIECE" truly special. Entering the house you are astonished by the majesty of the 2-story Foyer and Living Room with wood burning fireplace, soaring mirror, skylights and Grand Staircase. The Formal Dining Room with marble floors and wet bar leads to beautiful Kitchen with custom cabinetry enhanced by unique granite counter top and upgraded appliances. Family room with fireplace opens up to gorgeous Sun Room with exposed beams and 7' antique stained glass panels overlooking private back yard with stone patio, built-in grill, seating area and pond. Upper Level features: Huge Master bedroom with skylight, dressing area, walk-in closet and luxurious master bath with whirlpool tub. In addition, 3 generous sized bedrooms and upgraded full bath with ceramic tile and marble floors. HUGE finished basement with raised ceilings and recessed lights features: Theater room with projection TV, large granite wet bar, Game room, Bedroom and full bath. This wonderful home has newer roof (2012) and one of 2 Zones heater/AC unit (2012). The Voorhees School District makes this development even more desirable. This house is "The perfect" combination of location, condition and price. Don't delay come and see this house today!
Location
State NJ
County Camden
Area Voorhees Twp (20434)
Zoning 100B
Rooms
Other Rooms Living Room, Dining Room, Primary Bedroom, Bedroom 2, Bedroom 3, Kitchen, Family Room, Bedroom 1, Laundry, Other, Attic
Basement Full, Fully Finished
Interior
Interior Features Primary Bath(s), Kitchen - Island, Butlers Pantry, Skylight(s), Ceiling Fan(s), Attic/House Fan, Sprinkler System, Wet/Dry Bar, Kitchen - Eat-In
Hot Water Electric
Heating Gas, Forced Air
Cooling Central A/C
Flooring Wood, Fully Carpeted, Tile/Brick, Marble
Fireplaces Number 2
Fireplaces Type Marble
Equipment Cooktop, Built-In Range, Oven - Wall, Oven - Double, Oven - Self Cleaning, Dishwasher, Disposal
Fireplace Y
Window Features Bay/Bow
Appliance Cooktop, Built-In Range, Oven - Wall, Oven - Double, Oven - Self Cleaning, Dishwasher, Disposal
Heat Source Natural Gas
Laundry Main Floor
Exterior
Exterior Feature Deck(s), Patio(s)
Garage Spaces 6.0
Water Access N
Roof Type Shingle
Accessibility Visual Mod
Porch Deck(s), Patio(s)
Attached Garage 3
Total Parking Spaces 6
Garage Y
Building
Lot Description Cul-de-sac
Story 2
Sewer Public Sewer
Water Public
Architectural Style Contemporary
Level or Stories 2
Additional Building Above Grade
Structure Type Cathedral Ceilings,9'+ Ceilings
New Construction N
Schools
Elementary Schools Signal Hill
Middle Schools Voorhees
School District Voorhees Township Board Of Education
Others
Senior Community No
Tax ID 34-00213 04-00063
Ownership Fee Simple
Security Features Security System
Acceptable Financing Conventional, VA
Listing Terms Conventional, VA
Financing Conventional,VA
Read Less Info
Want to know what your home might be worth? Contact us for a FREE valuation!

Our team is ready to help you sell your home for the highest possible price ASAP

Bought with Haci R Kose • RE/MAX Of Cherry Hill
GET MORE INFORMATION
Agent | License ID: 0225193218 - VA, 5003479 - MD
+1(703) 298-7037 | jason@jasonandbonnie.com






