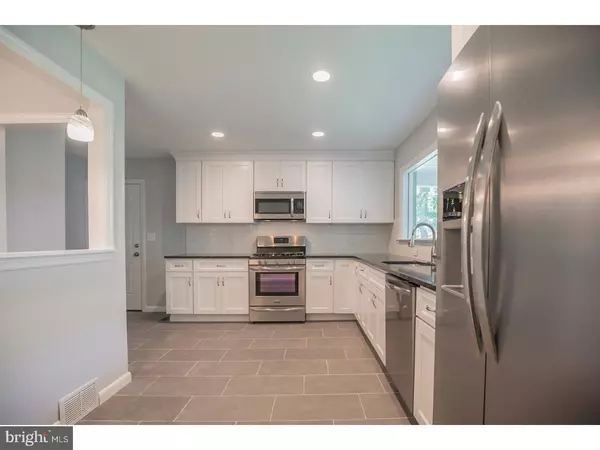$385,000
$395,000
2.5%For more information regarding the value of a property, please contact us for a free consultation.
4 Beds
3 Baths
2,176 SqFt
SOLD DATE : 08/31/2017
Key Details
Sold Price $385,000
Property Type Single Family Home
Sub Type Detached
Listing Status Sold
Purchase Type For Sale
Square Footage 2,176 sqft
Price per Sqft $176
Subdivision Barclay
MLS Listing ID 1003187931
Sold Date 08/31/17
Style Colonial,Split Level
Bedrooms 4
Full Baths 3
HOA Y/N N
Abv Grd Liv Area 2,176
Originating Board TREND
Year Built 1960
Annual Tax Amount $9,820
Tax Year 2016
Lot Size 0.276 Acres
Acres 0.28
Lot Dimensions 62X194
Property Description
Here's a spectacular upgrading of a popular model with gorgeous finishes inside and out on a beautiful lot in Barclay Farm ? what more could you possibly wish for?!! This remodeled Wyndmoor model will not last long in this very "hot" market ? so schedule your appointment NOW! A lovely, semi wooded corner lot backs to a small stream with plenty of yard space to enjoy relaxing BBQ's. A covered front porch is a gracious introduction into the refined interior decorated in today's popular tones & style. Gorgeous darker hardwood flooring graces the living and dining rooms which open up to the kitchen which is filled with cheerful sunlight and has a practical floorplan. The kitchen has the perfect "look" with white cabinetry, stainless appliances, granite counters, grey ceramic tile flooring & backsplash and a big window over the sink for lots of natural light. Upstairs are 3 bedrooms, all with hardwoods, including the master suite. The main hall bath and master bath were both beautifully redone. The lower level features a huge carpeted family room with brick corner fireplace and big picture windows, the 4th bedroom or office with built ins, a 3rd full bath, lots of storage and access to the backyard. An added bonus of this already amazing home is a partial basement with walkout to yard, something rarely seen in Wyndmoor models! This provides additional storage and even allows for creating extra recreation space down the road if you choose. A convenient 2 car garage offers access directly into the home when carrying in the groceries. Located close to the Barclay Farmstead, 2 neighborhood swim clubs, trails, playgrounds, and all the renowned shopping & dining spots in Cherry Hill ? there is very little on the market in Barclay that is quite as "move in ready" as this home!
Location
State NJ
County Camden
Area Cherry Hill Twp (20409)
Zoning RES
Rooms
Other Rooms Living Room, Dining Room, Primary Bedroom, Bedroom 2, Bedroom 3, Kitchen, Family Room, Bedroom 1, Laundry
Basement Partial, Unfinished
Interior
Interior Features Primary Bath(s), Ceiling Fan(s), Kitchen - Eat-In
Hot Water Natural Gas
Heating Gas, Forced Air
Cooling Central A/C
Flooring Wood, Fully Carpeted, Tile/Brick
Fireplaces Number 1
Fireplaces Type Brick
Equipment Built-In Range, Oven - Self Cleaning, Dishwasher, Refrigerator, Built-In Microwave
Fireplace Y
Appliance Built-In Range, Oven - Self Cleaning, Dishwasher, Refrigerator, Built-In Microwave
Heat Source Natural Gas
Laundry Lower Floor
Exterior
Exterior Feature Patio(s)
Parking Features Inside Access, Garage Door Opener
Garage Spaces 5.0
Water Access N
Roof Type Shingle
Accessibility None
Porch Patio(s)
Attached Garage 2
Total Parking Spaces 5
Garage Y
Building
Lot Description Corner, Open, Trees/Wooded, Front Yard, Rear Yard, SideYard(s)
Story Other
Foundation Brick/Mortar
Sewer Public Sewer
Water Public
Architectural Style Colonial, Split Level
Level or Stories Other
Additional Building Above Grade
New Construction N
Schools
Elementary Schools A. Russell Knight
Middle Schools Carusi
High Schools Cherry Hill High - West
School District Cherry Hill Township Public Schools
Others
Senior Community No
Tax ID 09-00342 11-00026
Ownership Fee Simple
Read Less Info
Want to know what your home might be worth? Contact us for a FREE valuation!

Our team is ready to help you sell your home for the highest possible price ASAP

Bought with Kerin Ricci • Keller Williams Realty - Cherry Hill
GET MORE INFORMATION
Agent | License ID: 0225193218 - VA, 5003479 - MD
+1(703) 298-7037 | jason@jasonandbonnie.com






