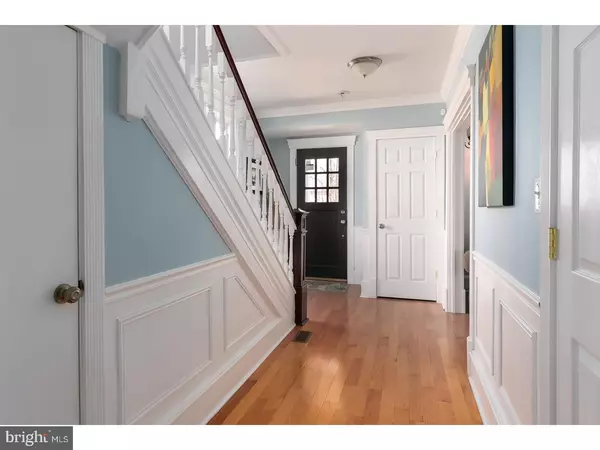$319,900
$319,900
For more information regarding the value of a property, please contact us for a free consultation.
5 Beds
4 Baths
1,818 SqFt
SOLD DATE : 05/05/2017
Key Details
Sold Price $319,900
Property Type Single Family Home
Sub Type Detached
Listing Status Sold
Purchase Type For Sale
Square Footage 1,818 sqft
Price per Sqft $175
Subdivision Westside
MLS Listing ID 1003179073
Sold Date 05/05/17
Style Colonial
Bedrooms 5
Full Baths 3
Half Baths 1
HOA Y/N N
Abv Grd Liv Area 1,818
Originating Board TREND
Year Built 1905
Annual Tax Amount $8,381
Tax Year 2016
Lot Size 0.310 Acres
Acres 0.31
Lot Dimensions 90X150
Property Description
Come see this beautiful home with wrap around porch, plenty of charm and modern amenities on a professionally landscaped lot. Enter thru the front door into an inviting foyer with high ceiling, wainscoting and crown molding. Living/great room has lots of windows, and flows into the formal dining room thru elegant French doors. The updated kitchen offers custom cabinetry, granite counter tops, stainless appliances, pantry and granite breakfast bar. Large windows throughout this home allow plenty of daylight to flow through. Oak wood floors throughout first floor, nine foot ceilings, and woodworking details such as wainscoting and crown molding throughout. Laundry on main floor. Breakfast room can be a sitting room or use the rooms for what you need. This home offers lots of living space. The Main bedroom suite is very relaxing with jetted tub, two closets and separate stall shower. Three bedrooms and two full baths on second floor. Two bedrooms and one full bath on third floor. Use a bedroom as an office or workout room. This house is spacious and charming. There are lots of closets for storage, as well as a full walk out basement. The huge lot offers a detached two car garage, fire pit, and 4 storage sheds. Brick pavers lead from the inviting porch to the paver back patio and the expansive yard. Vinyl fencing (2010), cement driveway (2010), side exterior door (2015), front exterior door (2017). This is a great home for relaxing and for entertaining. The neutral paint tones are very appealing. Be sure to see this one, before it's taken.
Location
State NJ
County Camden
Area Audubon Boro (20401)
Zoning RESID
Rooms
Other Rooms Living Room, Dining Room, Primary Bedroom, Bedroom 2, Bedroom 3, Kitchen, Family Room, Bedroom 1, Laundry, Other
Basement Full, Unfinished, Outside Entrance
Interior
Interior Features Primary Bath(s), Butlers Pantry, WhirlPool/HotTub, Stall Shower, Kitchen - Eat-In
Hot Water Natural Gas
Heating Gas, Forced Air
Cooling Central A/C
Flooring Wood, Tile/Brick
Equipment Built-In Range, Oven - Self Cleaning, Dishwasher, Disposal
Fireplace N
Window Features Replacement
Appliance Built-In Range, Oven - Self Cleaning, Dishwasher, Disposal
Heat Source Natural Gas
Laundry Main Floor
Exterior
Exterior Feature Patio(s), Porch(es)
Garage Spaces 2.0
Utilities Available Cable TV
Water Access N
Roof Type Pitched,Shingle
Accessibility None
Porch Patio(s), Porch(es)
Total Parking Spaces 2
Garage Y
Building
Lot Description Level, Front Yard, Rear Yard, SideYard(s)
Story 3+
Sewer Public Sewer
Water Public
Architectural Style Colonial
Level or Stories 3+
Additional Building Above Grade, Shed
Structure Type 9'+ Ceilings
New Construction N
Schools
High Schools Audubon Jr-Sr
School District Audubon Public Schools
Others
Senior Community No
Tax ID 01-00070-00015
Ownership Fee Simple
Acceptable Financing Conventional, VA, FHA 203(b)
Listing Terms Conventional, VA, FHA 203(b)
Financing Conventional,VA,FHA 203(b)
Read Less Info
Want to know what your home might be worth? Contact us for a FREE valuation!

Our team is ready to help you sell your home for the highest possible price ASAP

Bought with Ashley F McGuire • Keller Williams Realty - Cherry Hill
GET MORE INFORMATION
Agent | License ID: 0225193218 - VA, 5003479 - MD
+1(703) 298-7037 | jason@jasonandbonnie.com






