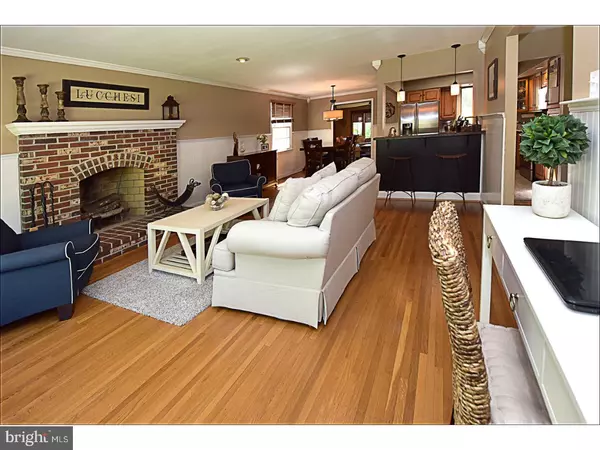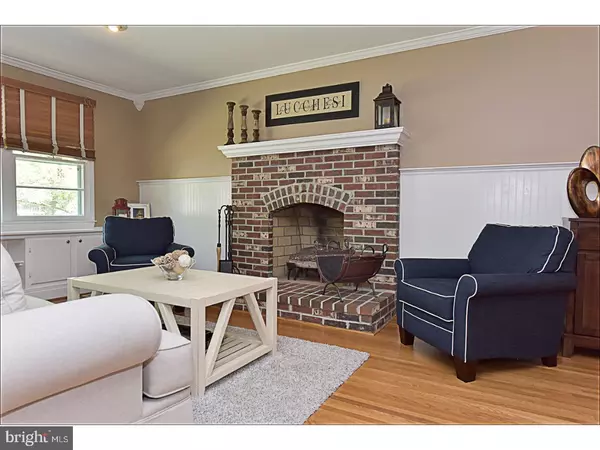$310,000
$305,000
1.6%For more information regarding the value of a property, please contact us for a free consultation.
3 Beds
2 Baths
2,057 SqFt
SOLD DATE : 06/30/2017
Key Details
Sold Price $310,000
Property Type Single Family Home
Sub Type Detached
Listing Status Sold
Purchase Type For Sale
Square Footage 2,057 sqft
Price per Sqft $150
Subdivision Barclay
MLS Listing ID 1003177521
Sold Date 06/30/17
Style Contemporary,Split Level
Bedrooms 3
Full Baths 1
Half Baths 1
HOA Y/N N
Abv Grd Liv Area 2,057
Originating Board TREND
Year Built 1958
Annual Tax Amount $8,665
Tax Year 2016
Lot Size 0.260 Acres
Acres 0.26
Lot Dimensions 81X140
Property Description
This Barclay home has 3 bedrooms and all the details and charm for you to move right in, including crown molding throughout, beautiful hardwood floors, custom closets in all of the bedrooms, and updated baths. As soon as you step into the warm foyer entrance, you will immediately be amazed with the open floor plan, layout, and detailed woodwork and trim. The kitchen features all new stainless steel appliances and has a breakfast bar top and skylight. Off the kitchen is a formal living room with fireplace and dining area. The lower level features a playroom/office/den and has access to the extended 1-car attached garage and a redesigned laundry room with a fully updated half bath. Saving the best for last is the amazing family room addition that adds so much more living space to this wonderful home. The family room features an amazing wood-burning stove and convenient access out to the large deck and patio area, perfect for entertaining family and friends. Homes like this do not last long in any market, schedule your appointment today and move right in to a great home in the Barclay section of Cherry Hill. (Recently appraised for 314k)
Location
State NJ
County Camden
Area Cherry Hill Twp (20409)
Zoning R
Rooms
Other Rooms Living Room, Dining Room, Primary Bedroom, Bedroom 2, Kitchen, Family Room, Bedroom 1, Laundry, Other, Attic
Interior
Interior Features Kitchen - Island, Butlers Pantry, Skylight(s), Ceiling Fan(s), Dining Area
Hot Water Natural Gas
Heating Gas
Cooling Central A/C
Flooring Wood
Fireplaces Number 2
Fireplaces Type Brick
Equipment Oven - Self Cleaning, Disposal
Fireplace Y
Window Features Bay/Bow
Appliance Oven - Self Cleaning, Disposal
Heat Source Natural Gas
Laundry Lower Floor
Exterior
Exterior Feature Deck(s), Patio(s)
Parking Features Inside Access, Garage Door Opener
Garage Spaces 2.0
Fence Other
Utilities Available Cable TV
Water Access N
Accessibility None
Porch Deck(s), Patio(s)
Total Parking Spaces 2
Garage N
Building
Story Other
Sewer Public Sewer
Water Public
Architectural Style Contemporary, Split Level
Level or Stories Other
Additional Building Above Grade
New Construction N
Schools
Elementary Schools A. Russell Knight
Middle Schools Carusi
High Schools Cherry Hill High - East
School District Cherry Hill Township Public Schools
Others
Senior Community No
Tax ID 09-00342 19-00002
Ownership Fee Simple
Read Less Info
Want to know what your home might be worth? Contact us for a FREE valuation!

Our team is ready to help you sell your home for the highest possible price ASAP

Bought with John D Kennedy • Coldwell Banker Realty
GET MORE INFORMATION
Agent | License ID: 0225193218 - VA, 5003479 - MD
+1(703) 298-7037 | jason@jasonandbonnie.com






